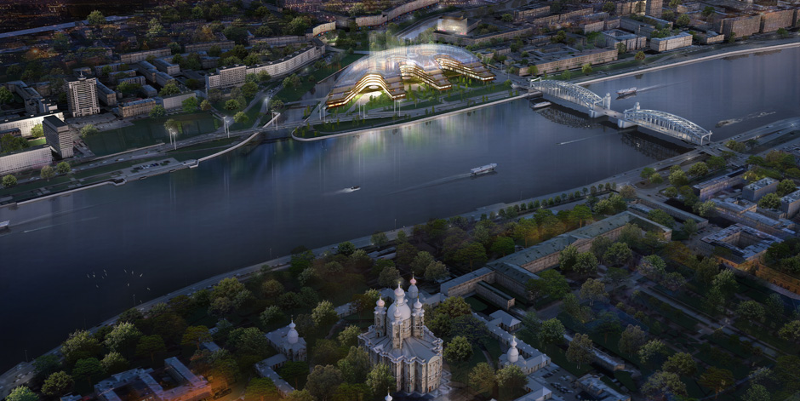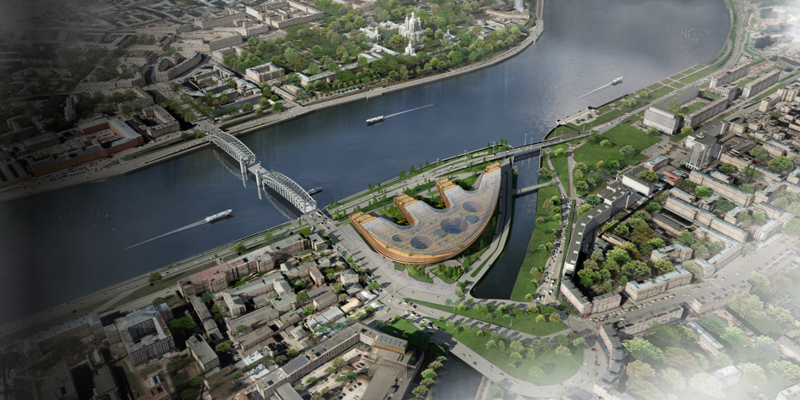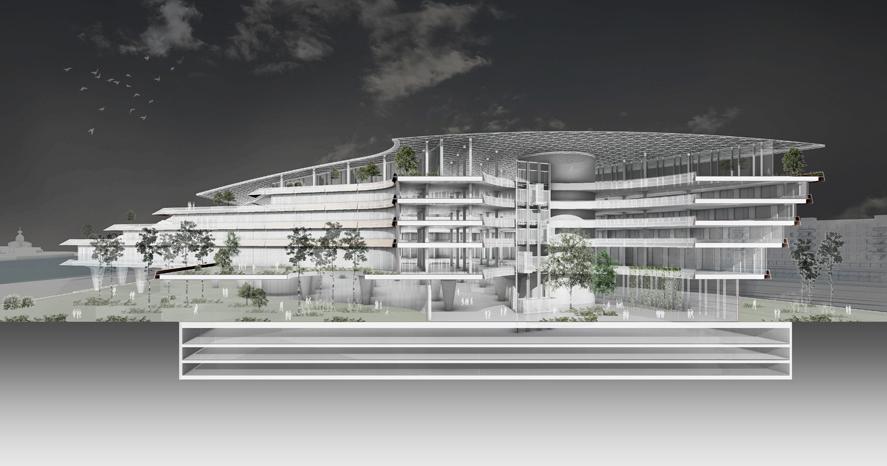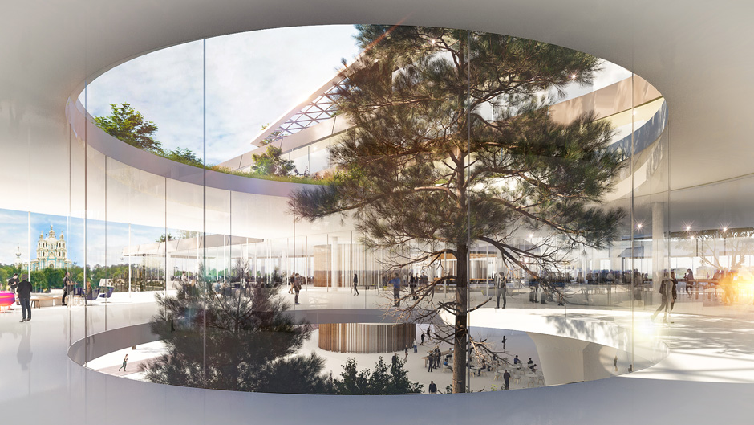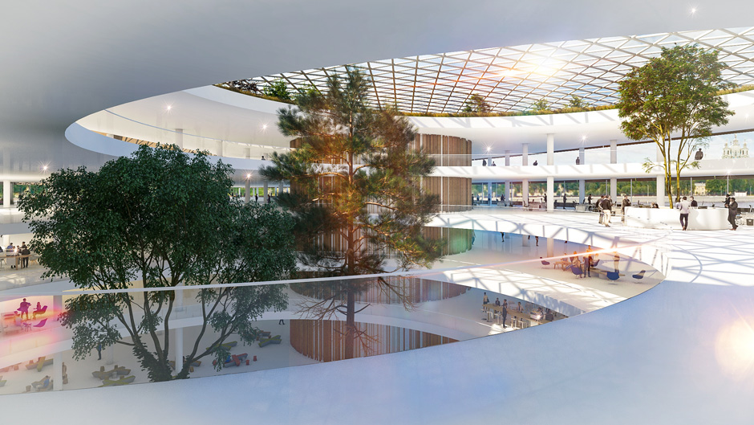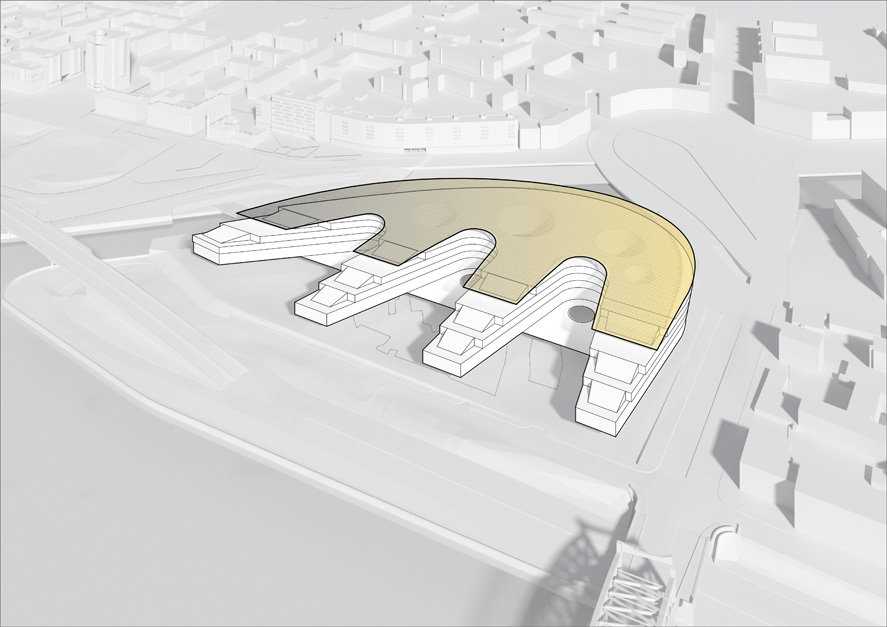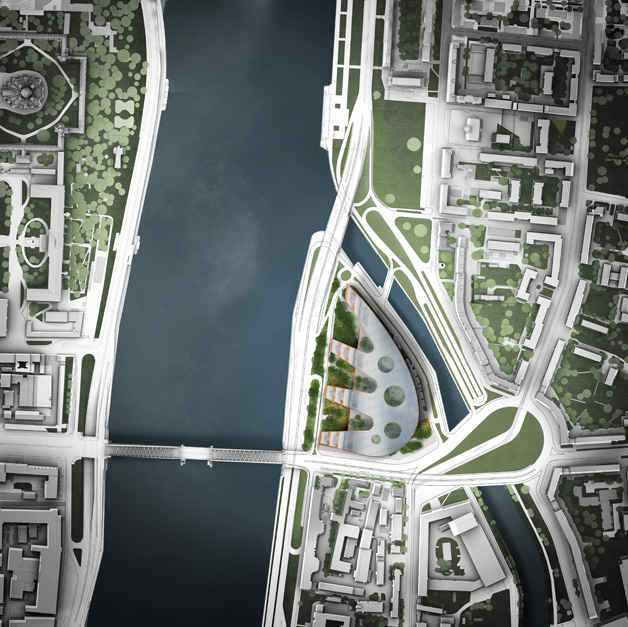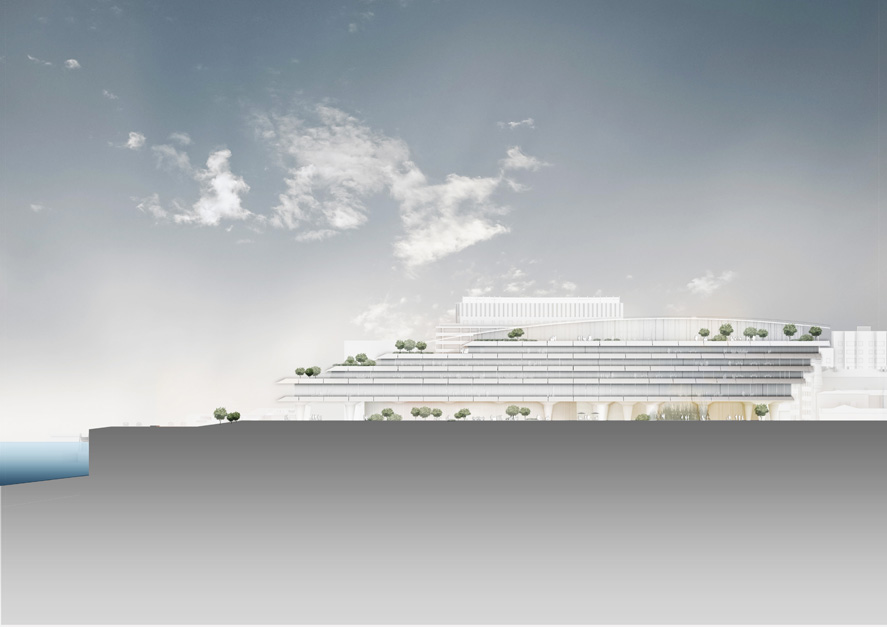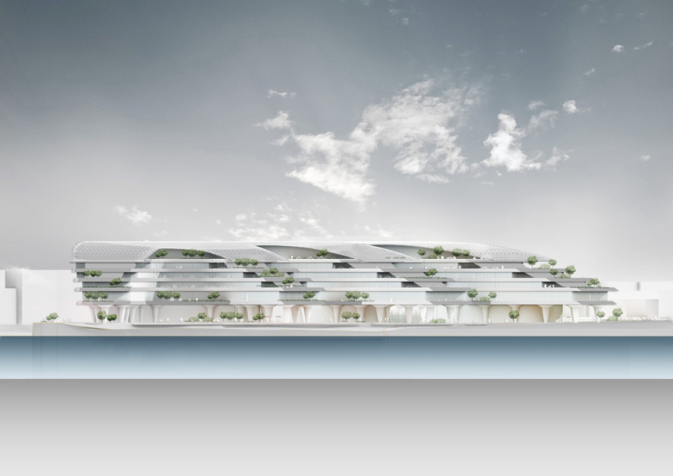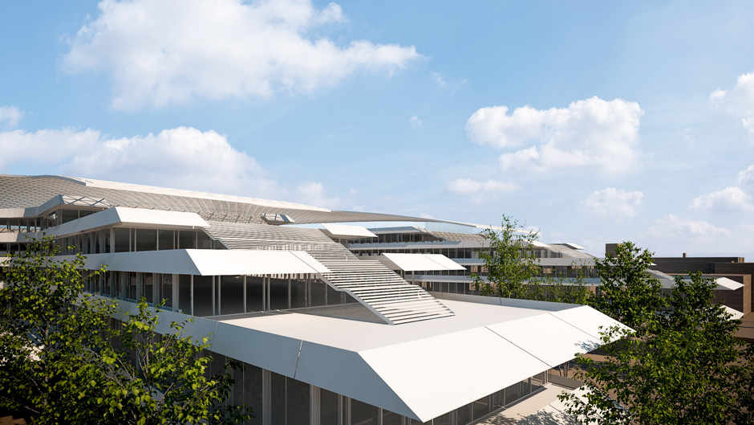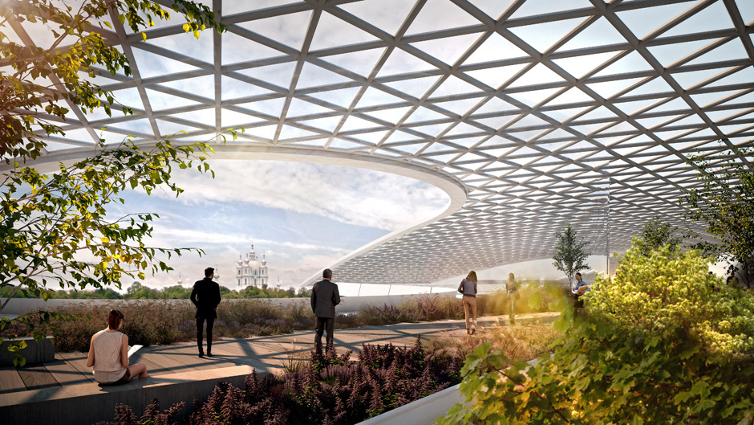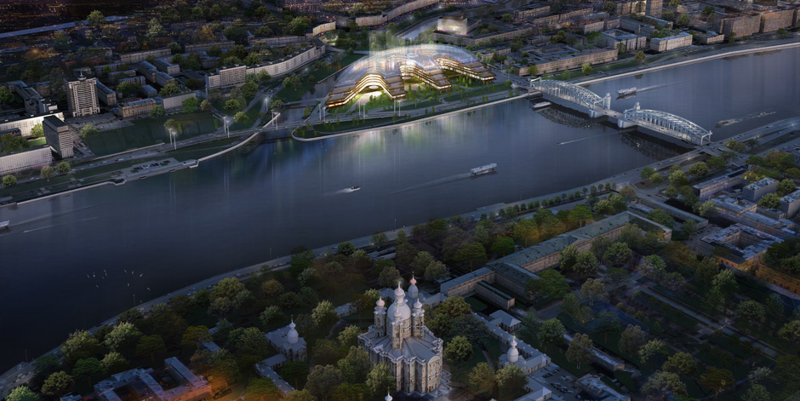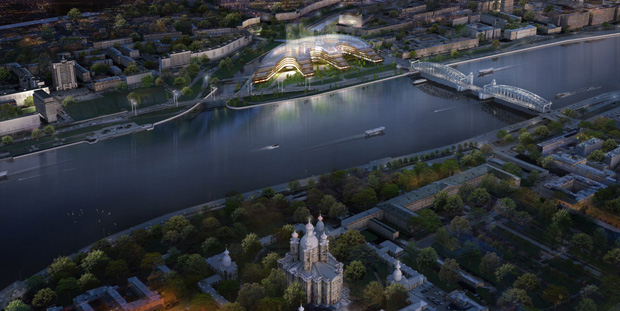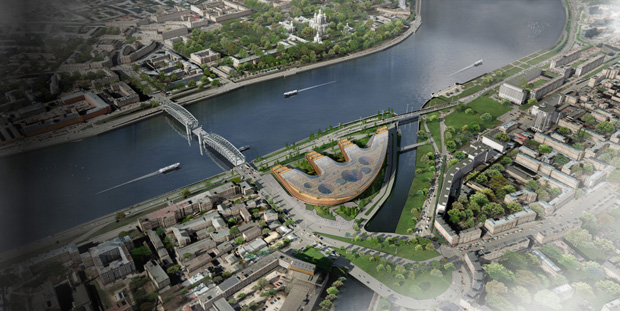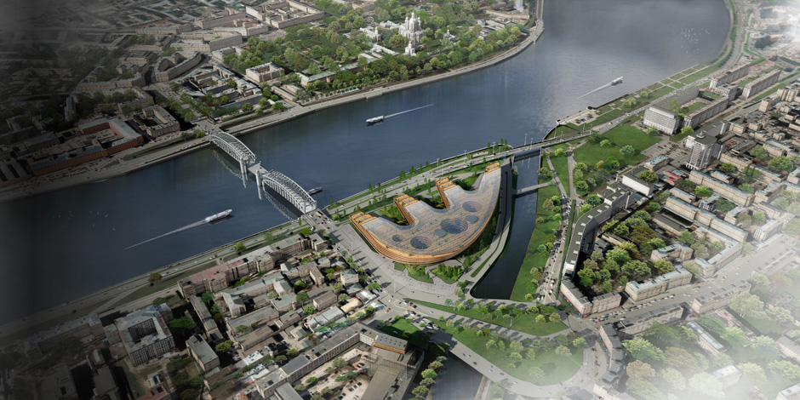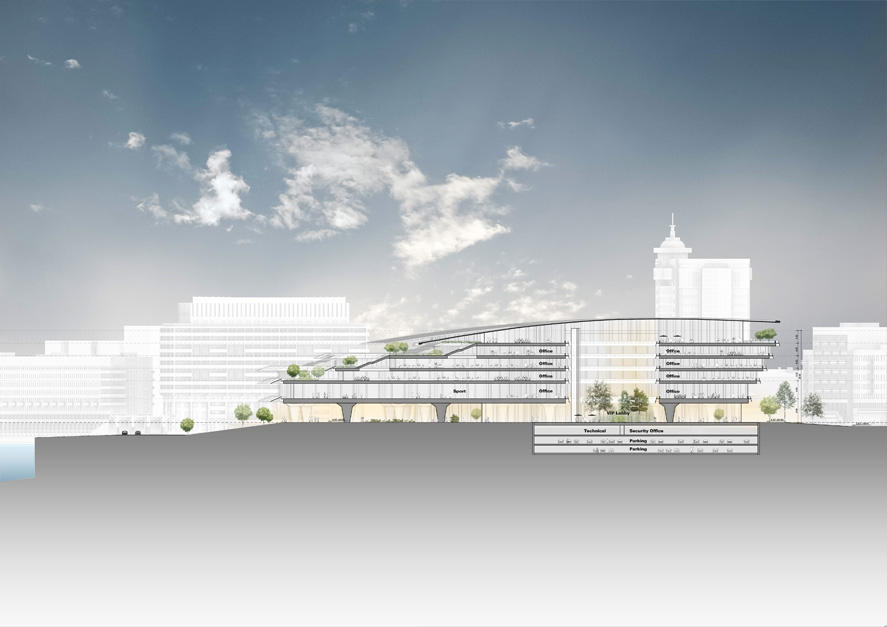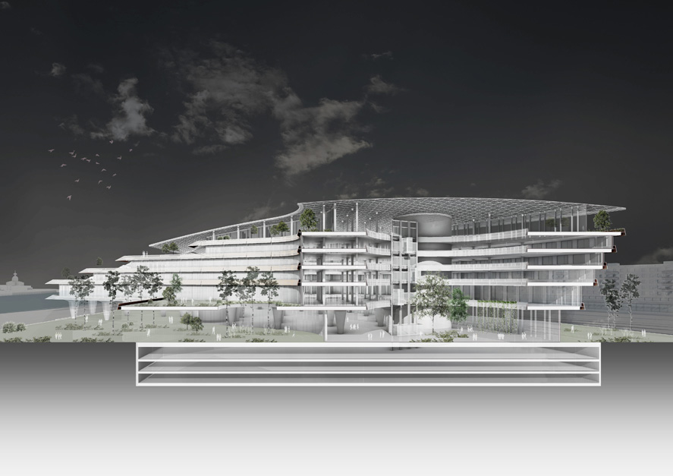Development of Cape Okhta site in St Petersburg
THE TOTAL SQUARE 183 760 m2
ADDRESS St Petersburg, Cape Okhta site
DESIGN 2020
About Project
German architectural bureau Ingenhoven Architects in a consortium with ABD architects, took part in international architecture contest for developing the Gazprom Neft company’s Cape Okhta site in St Petersburg.
Consortium has presented their vision of the development of this territory. The building of headquarters sets a new standard of a sustainable building, ahead of its time and yet respectfully addressing a historic urban context. The design strives for the latest achievements of office design, fit for future, aiming at an open work environment and thus a community of talents and goals.
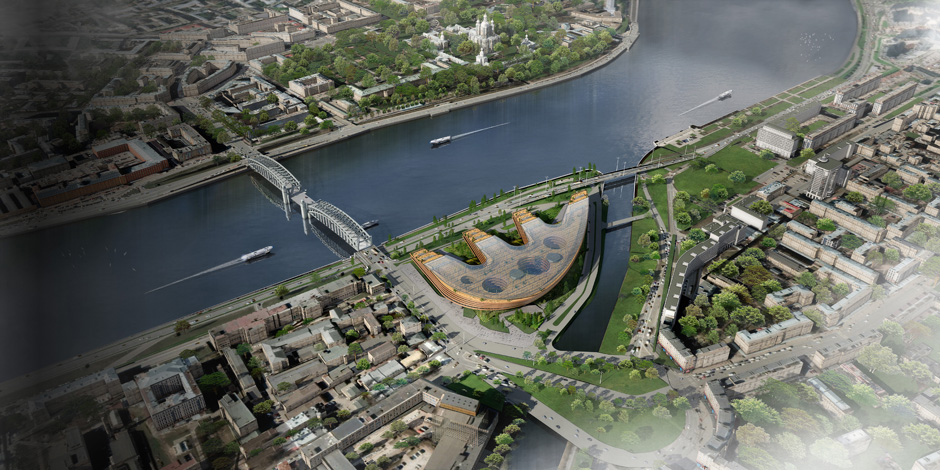
The future Gazprom Neft HQ will be very prominently located on the Cape Okhta peninsula. The site is unique in its triangular shape generated by the confluencing of River Okhta and River Neva. Furthermore, the site receives an unmistakable character as a transmitter between St. Petersburg`s stunning historic city center and the modern districts that surround it. This also applies to the urban scale, which varies from west (old city center) to east (20th century outskirts).
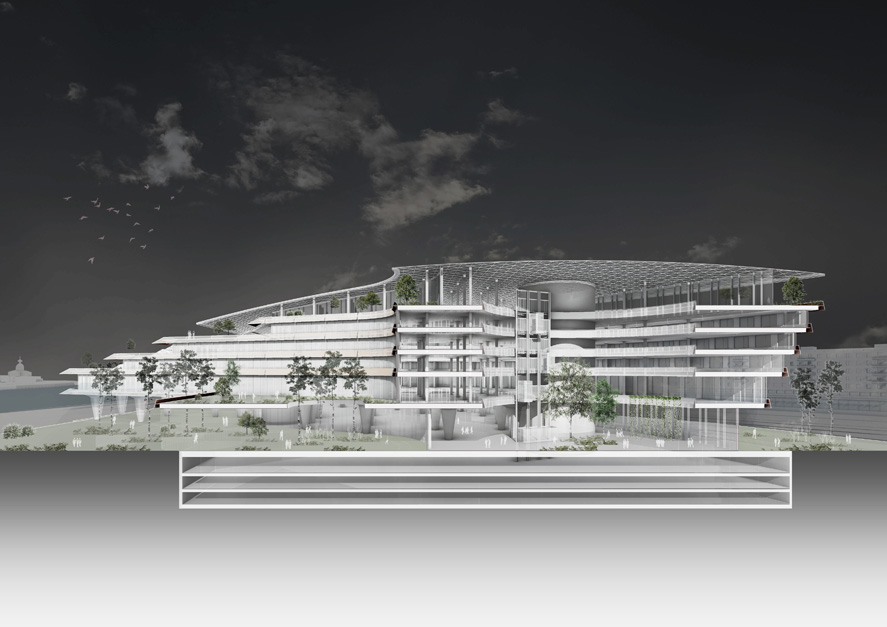
The heritage areas on site, reminder of the ancient Swedish fortress, lead to a floating building which respects the excavation areas as landscape elements on ground floor. The idea of Gazprom Neft HQ is a pioneering interpretation of the Neva embankments. With due distance to the historic city, yet with a fascinating visual dialogue on eye level, the HQ building addresses the past and the future simultaneously.
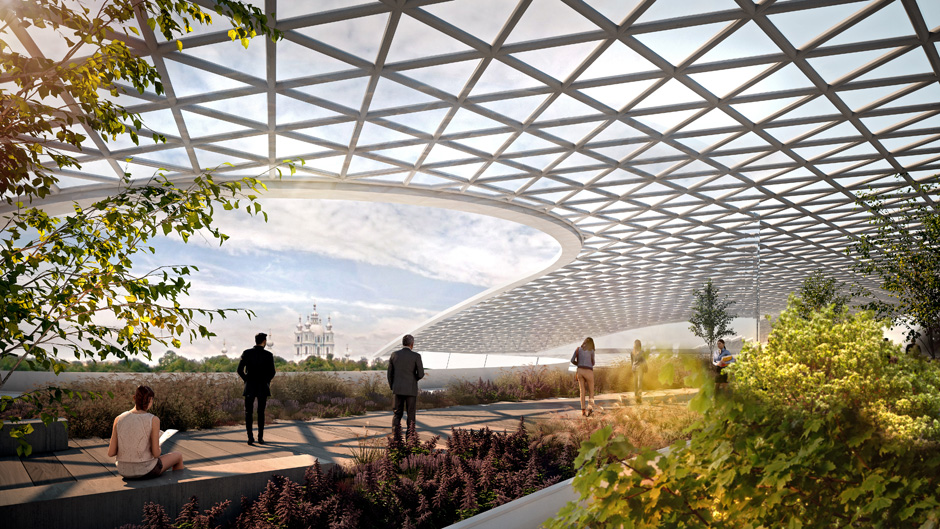
A public realm to enhance and connect to can be identified in the east and south-east of the plot, while the designated main entrances for visitors and VIP are facing the grand River Neva. Therefore, the public space partly continues underneath the elevated building, creating attractively sheltered situations with access to public functions like the oil museum, shops, post office and cafes. Thus, the south side of the building helps further activating and upgrading the surrounding public spaces, including the arts and event space in the south.
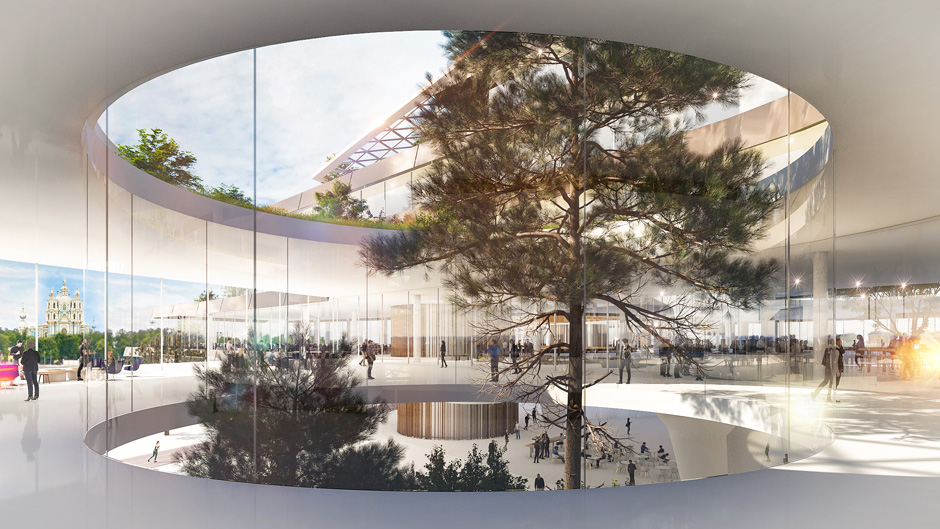
The facade design reacts on the climate conditions and the goal of a sustainable building. The facades are a double layer, with low interior parapets to reach an advantageous ratio of glazed and solid facade areas, yet allowing a maximum of daylight quality and views to the outside. On the exterior, a slim walkways serves a maintenance corridor. It is combined with a solid bronze railing, reminding of horizontal ship decks. On the east side, the ratio of open and closed parts increases as a reaction on the cardinal points. The square in the east across Okhta River is visually extended into the building through winter gardens in half circle shape. The vaulted, sheltering glass roof on top level has a triangular structure, in which planar elements, differentiated in transparency, can be fitted.
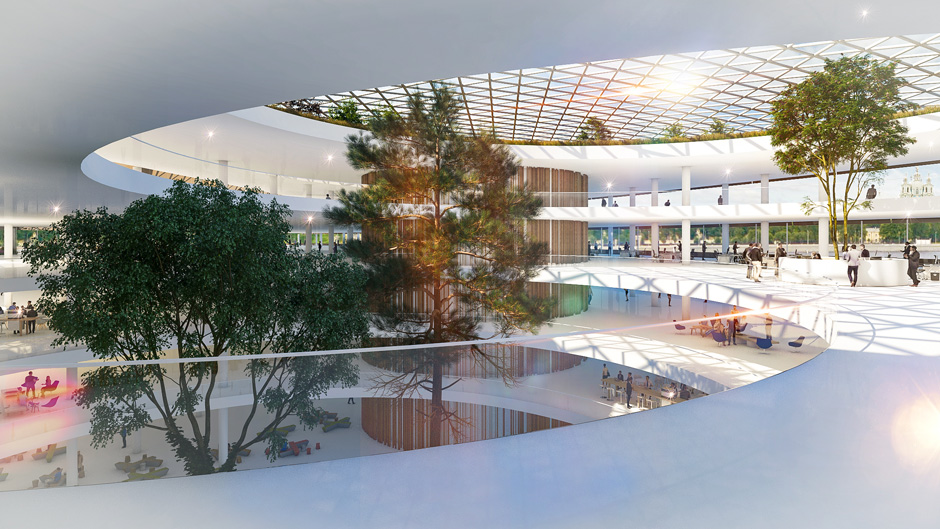
The building floats abve the ground, leaving a large part of the site as unsealed nature. Together with the greened terraces, more than what has been footprinted by the building is given back to the city as green spaces.

