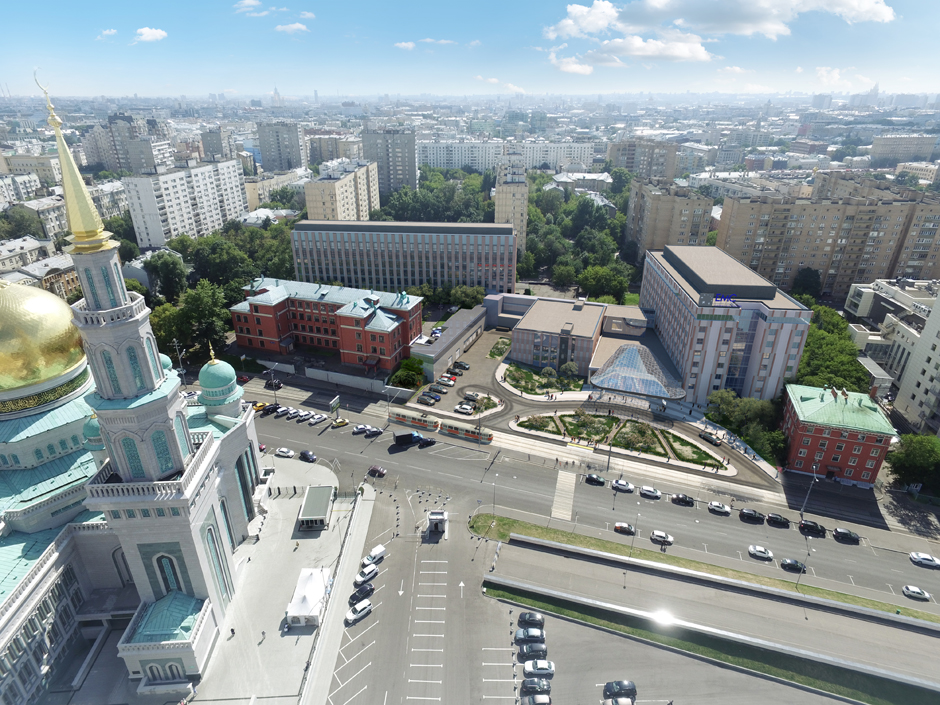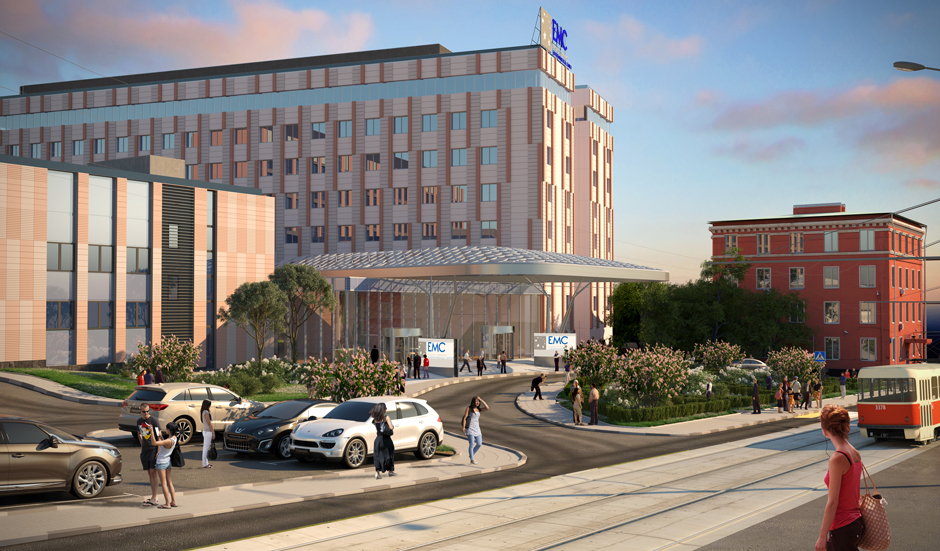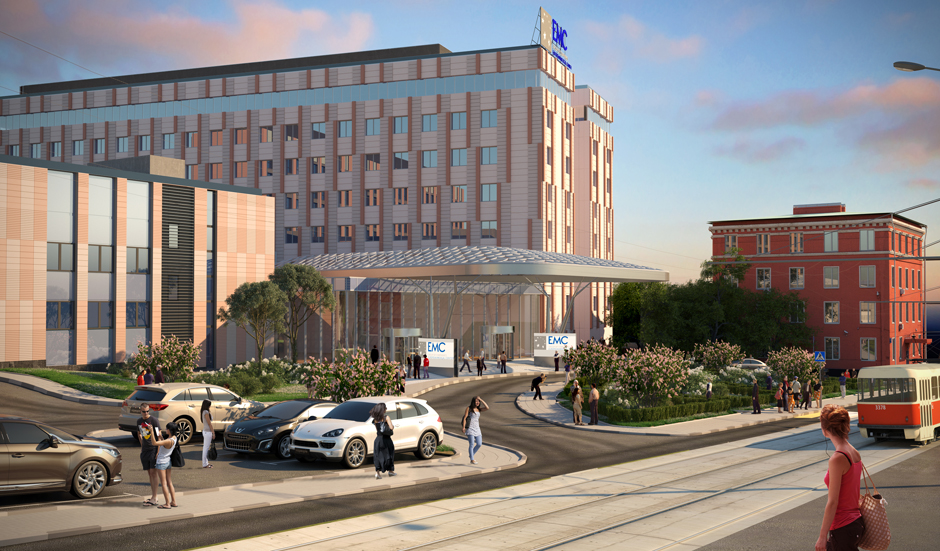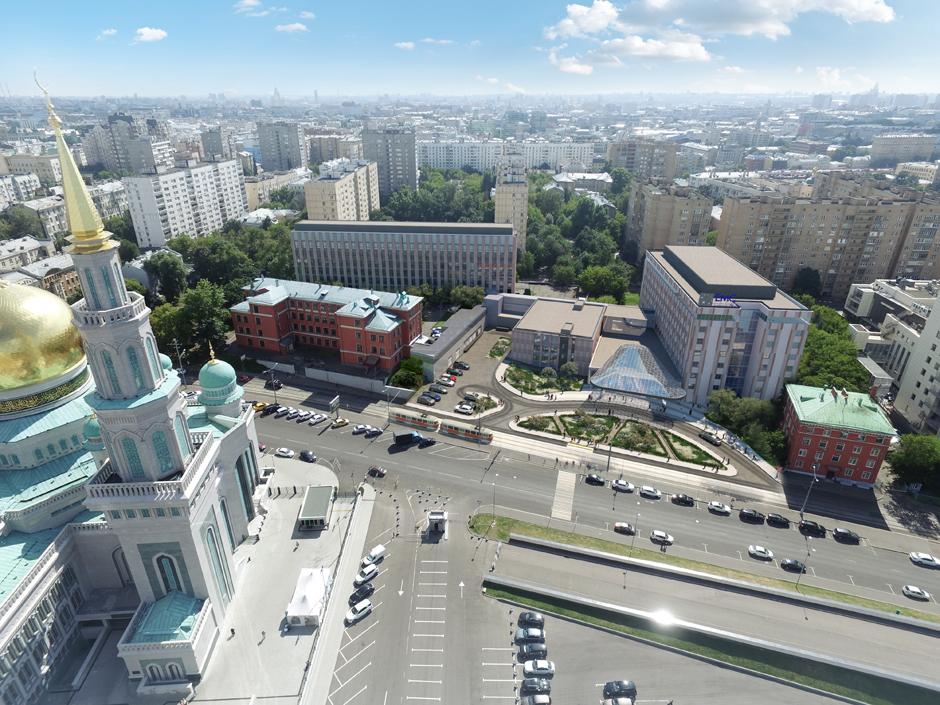City Clinical Hospital No. 63
Reconstruction of the City Clinical Hospital No. 63
TOTAL AREA 38 770 sq m
ADDRESS Moscow, Durova str., 24, 26
DESIGN 2017 – 2018
About Project
The project provides for a complete reconstruction of all buildings with the installation of a new entrance lobby. There are four blocks: diagnostic rooms, an underground radiotherapy complex, a day hospital and an administration. All the blocks are connected to each other by ground galleries. A massive glass canopy has been designed over the entrance to the building, which also performs a decorative function.To achieve a modern and presentable appearance of the hospital, the facades are lined with new materials — composite aluminum and terracotta panels. The facades are made with a rhythmic pattern and the arrangement of facing panels, creating a single harmonious complex of buildings.
Other projects
"Krasnaya Ploshchad" tourist complex and a yacht marina in the village of "Bolshoye Goloustnoye"
Определяем вектор развития посёлка на озере Байкал и учитываем местную культуру




