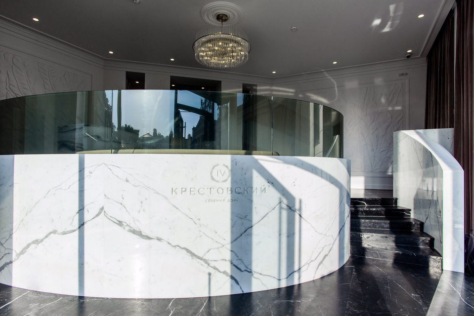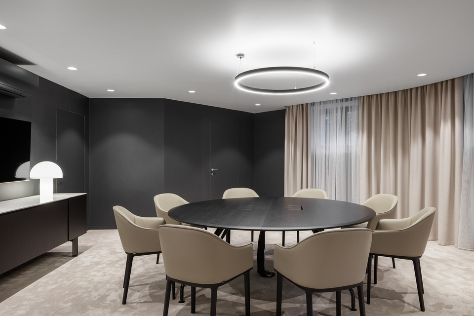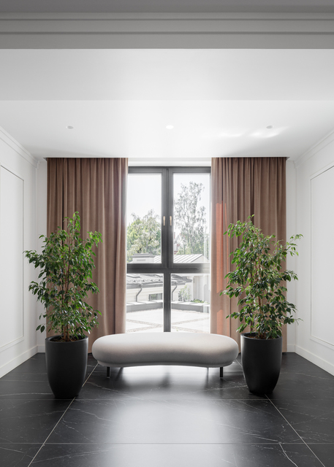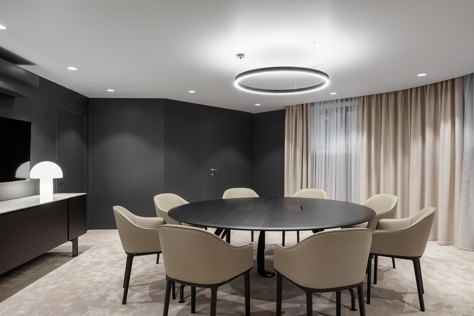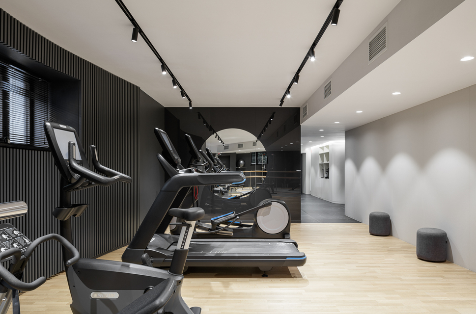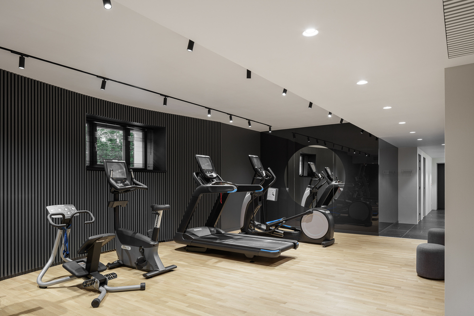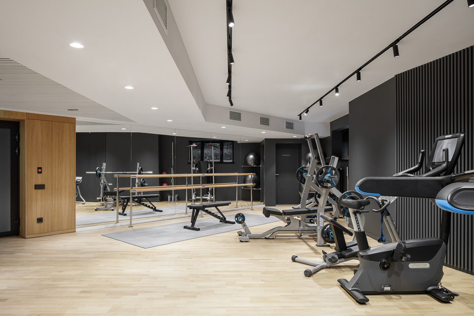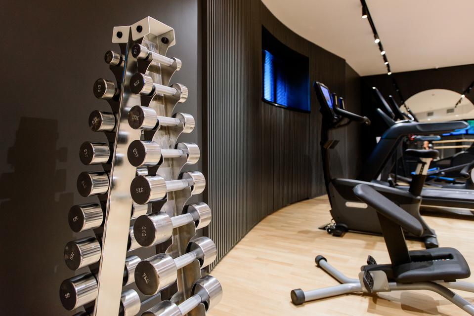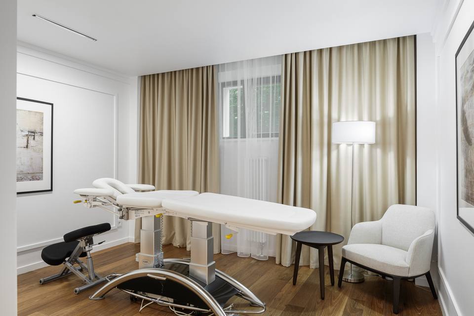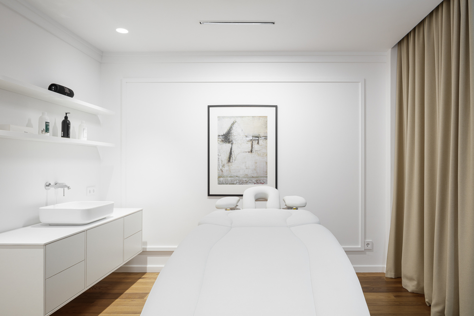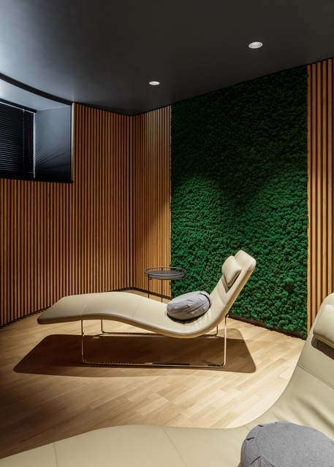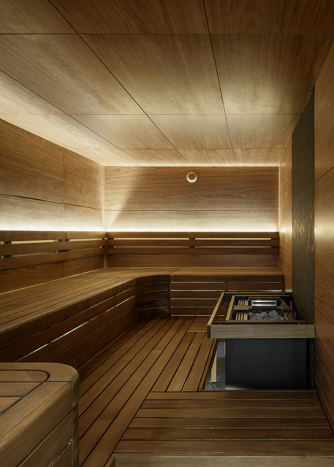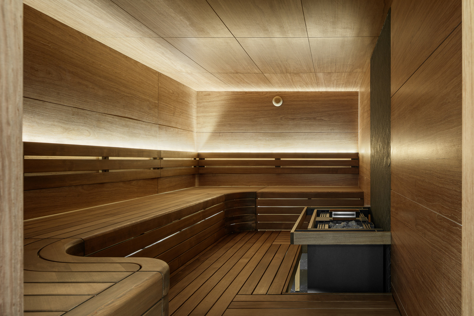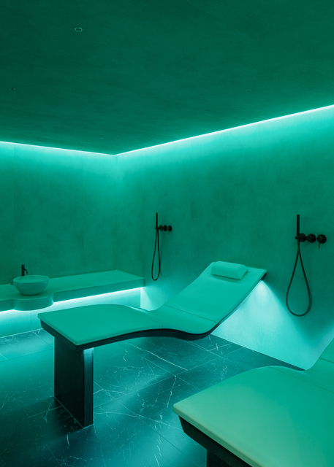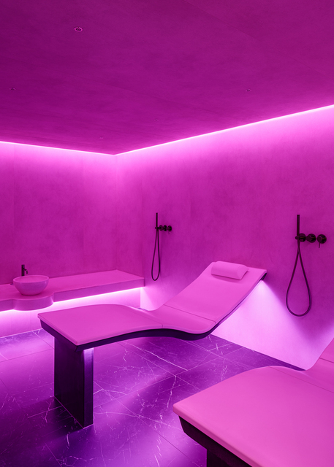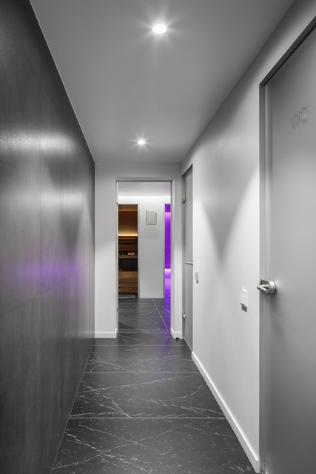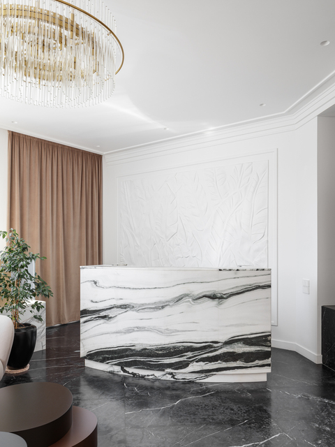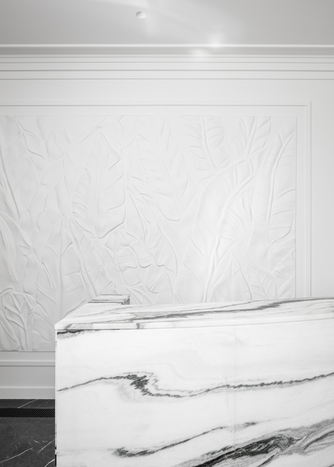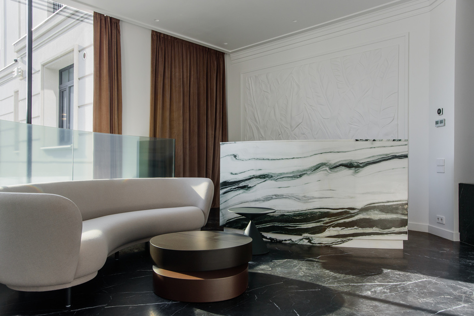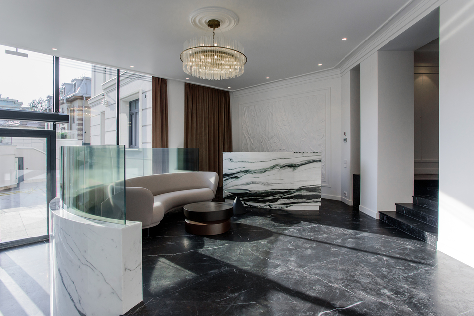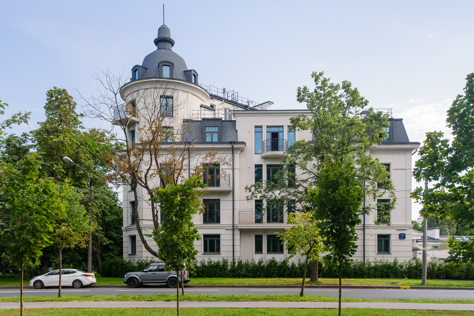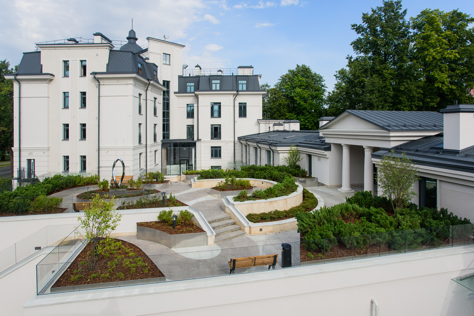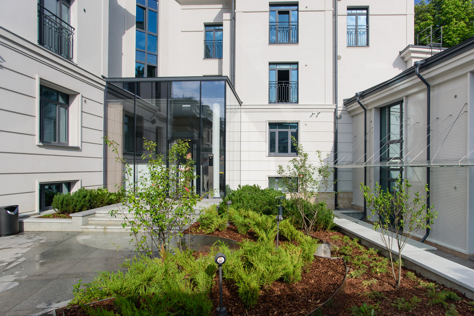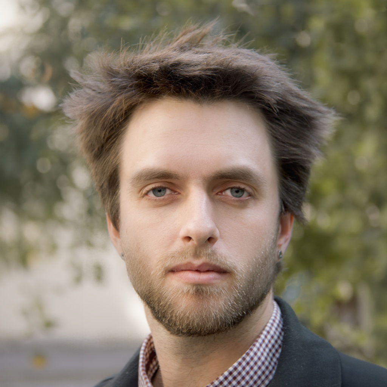Krestovsky IV Residence
TOTAL AREA 450 m2
DESIGN April 2019 - September 2020
CONSTRUCTION October 2020 - March 2022
ADDRESS St. Petersburg, Krestovsky Prospekt 4
About Project
The Krestovsky IV Residence is a club house on Krestovsky Island from the RBI Group, one of the leading developers in St. Petersburg. The presented project includes common areas in the Krestovsky IV clubhouse.
Many RBI projects are located in the historical center of the city, and the company strives to choose a modern architectural solution for each place, but not conflicting with the environment. The architects' task in working with common areas was to emphasize the status of the premium-level facility and the status of its residents, to link the interior and the classical architecture of the building.
The building project was developed without taking into account part of the premises designed by the architects and without taking into account the engineering systems necessary for their functioning. Therefore, the main task was to link the abundance of engineering systems on already low ceilings with the necessary public function (SPA, gym and meeting room).
The interiors of the entrance area of the residence are designed to emphasize the high status of the owners: huge panoramic windows, natural marble in the decoration, two handmade plaster decorative panels, restrained hand molding. One of the central elements of the front lobby is a work of modern art – a bronze "Venus" by sculptor Lyudmila Karaeva.
Lounge is a space in the main building of the mansion with infrastructure for residents. The design here is restrained, in muted pastel colors.
There is a meditation room, a massage room, a gym, a hammam and a steam room. And a business meeting can be held in the stylish club lounge..
Special attention in the project was paid to details and materials as an indicator of the status of the object.

