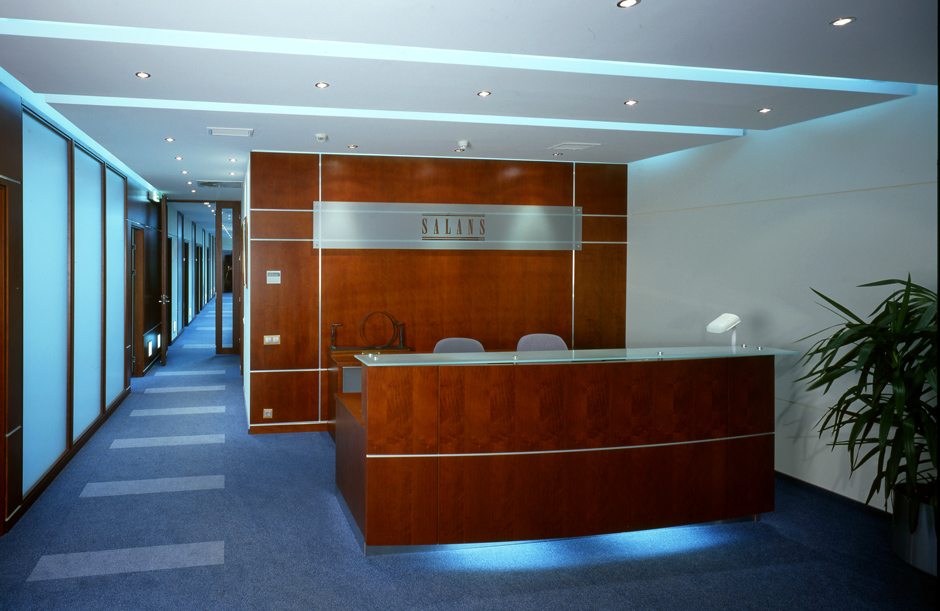Search
Found
6
results
Allen&Overy
The concept of the interior color design in the new portion of the firm’s office sheds peace and confidence that you will be treated here attentively and up to the highest standard
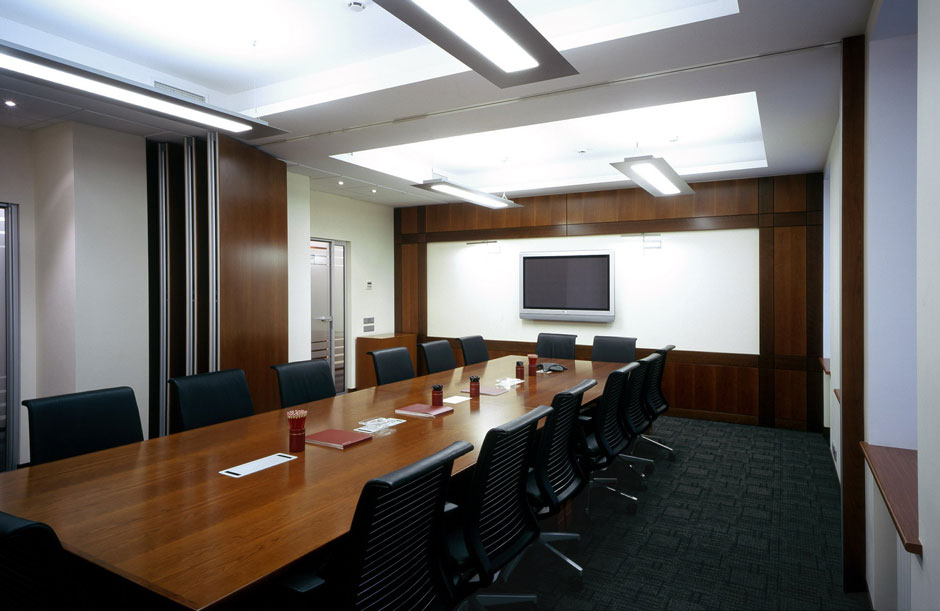
Baker & McKenzie
The architects were set a clear task: it was necessary to use the area of the four business center floors to maximum effectiveness and organize workplaces for the greatest number of employees of the law firm.
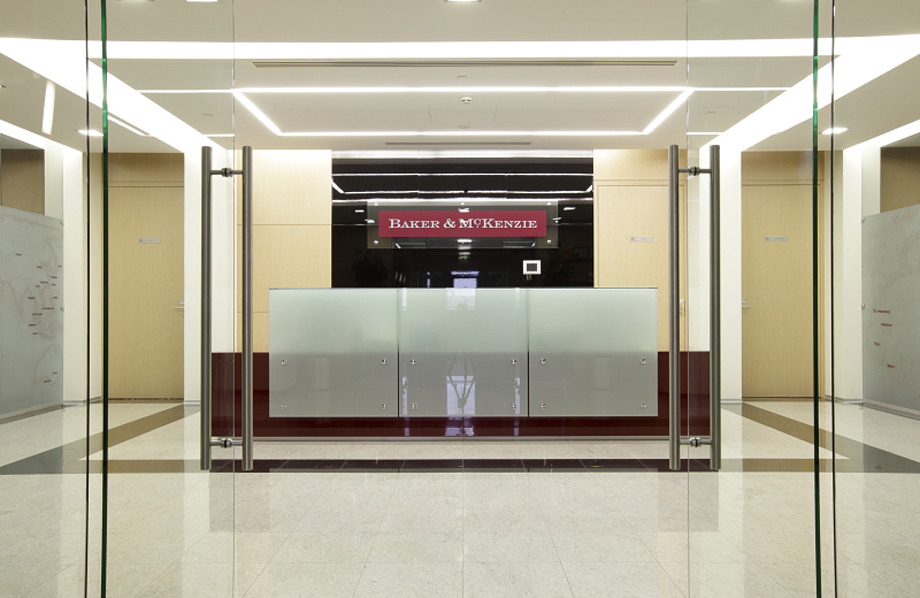
Cleary, Gottlieb, Steen & Hamilton LLC
The seriousness of the image of the legal company is emphasized by the laconism of the planning and finishing solutions - the verified accuracy of perforations and knots, the selection and location of the corresponding lightning solved in the form of modern light panels.
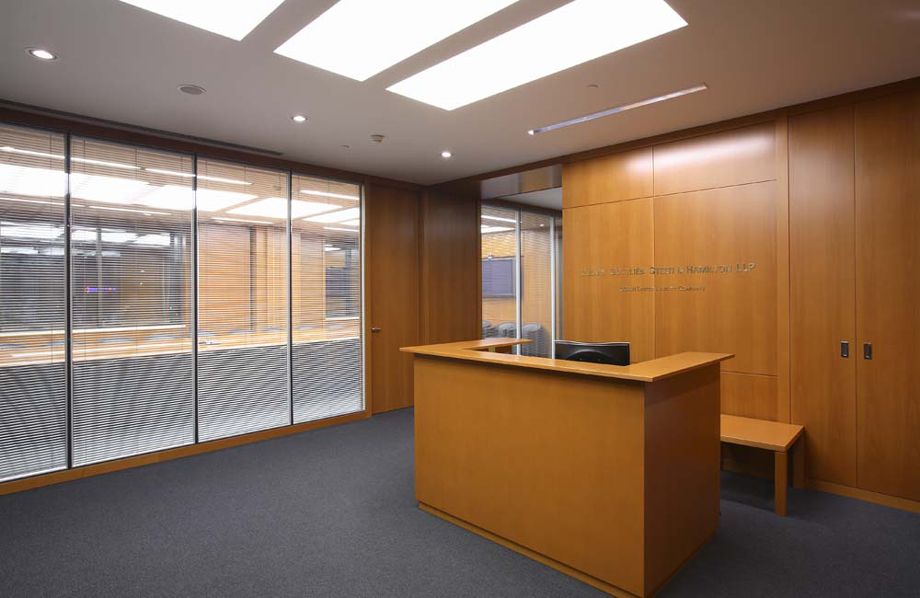
DEBEVOISE&PLIMPTON LLC
The structure of a legal company clearly specifies the design: a client zone with reception, waiting areas and negotiation rooms, as well as lawyers’ offices separated by a glass partition.
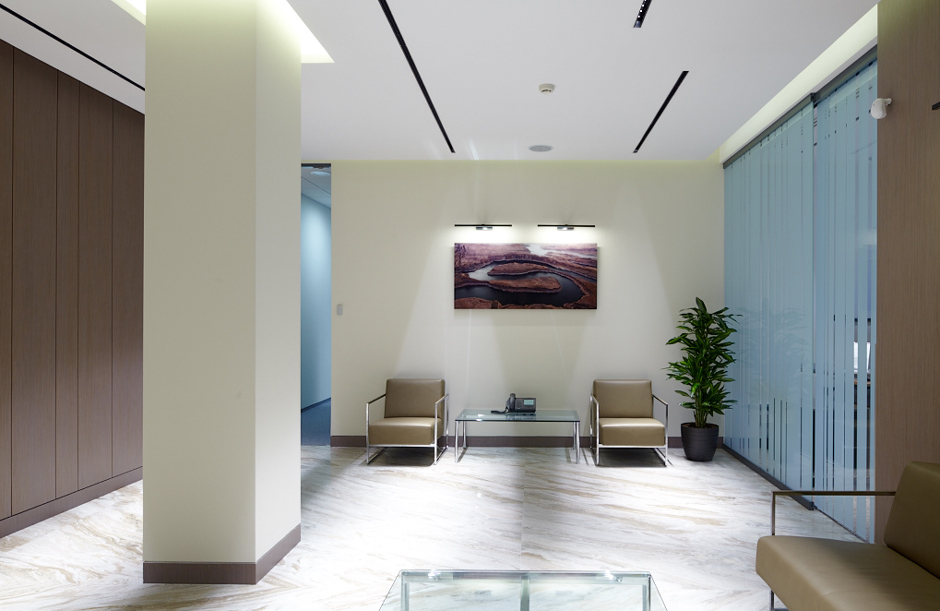
Jones Day
High quality service anywhere in the world - one of the significant benefits for the customers of multinational companies.
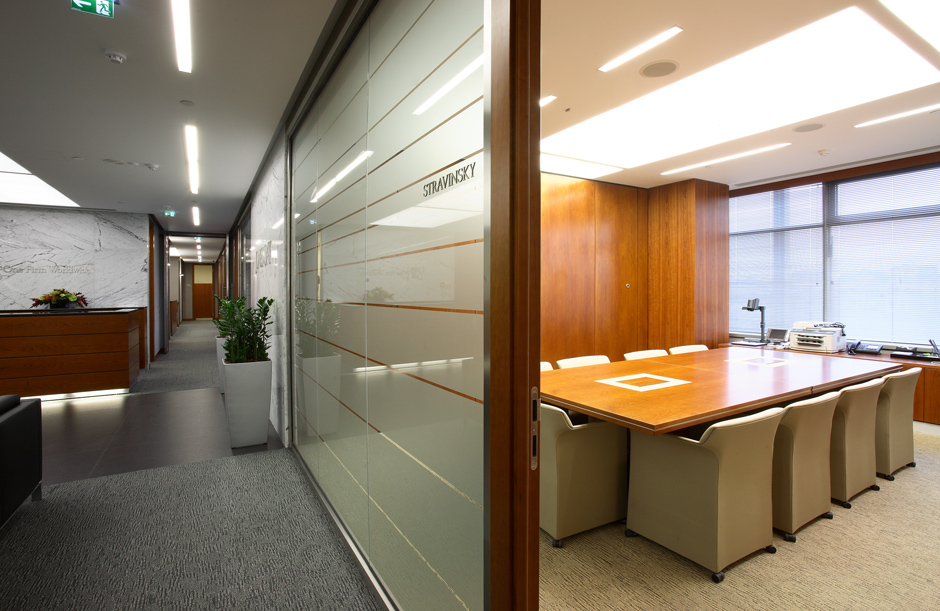
Salans Hertzfeld&Heilbronn
Reconstruction of rooms situated on two floors of this class-A office building involved total replacement of utilities systems and the creation of an interior with a recognizable ‘face’ capable of reflecting the firm’s status.
