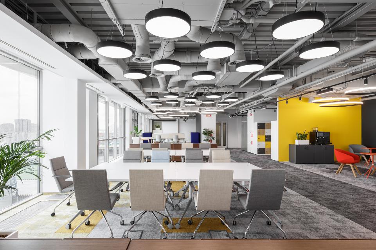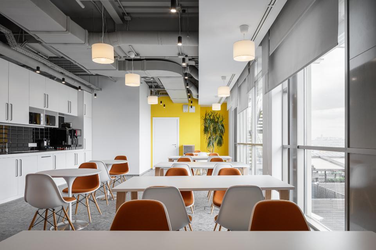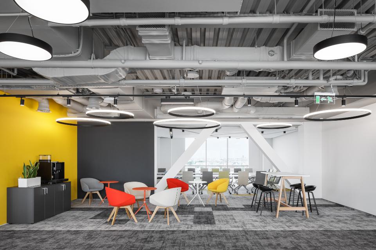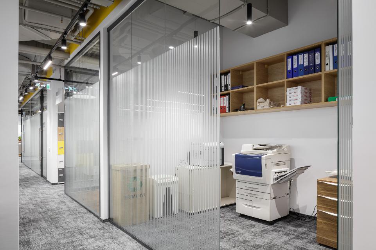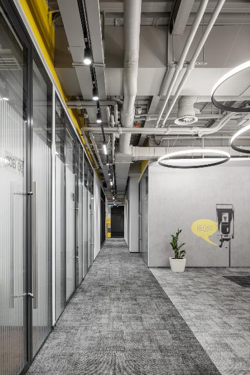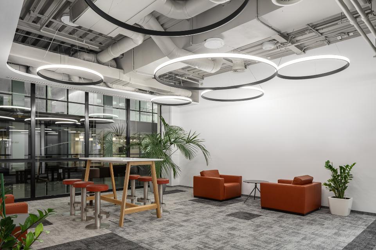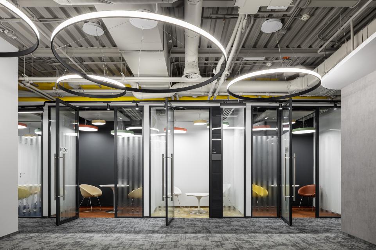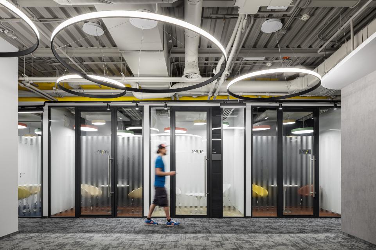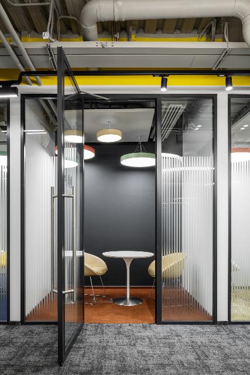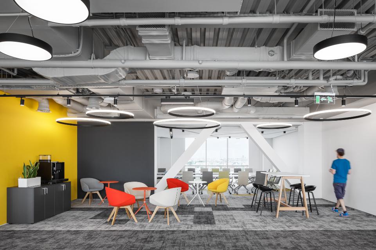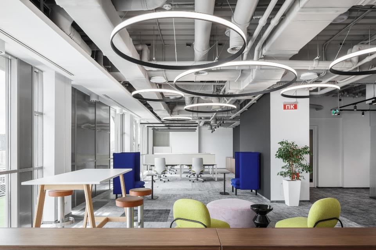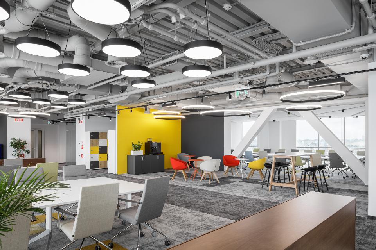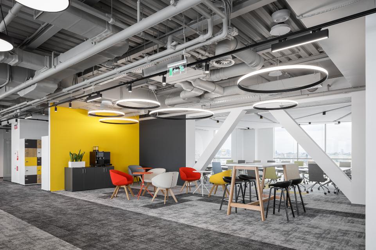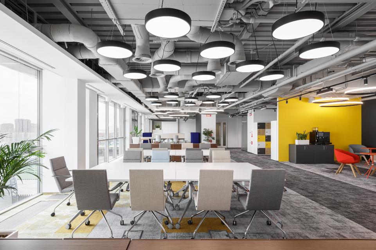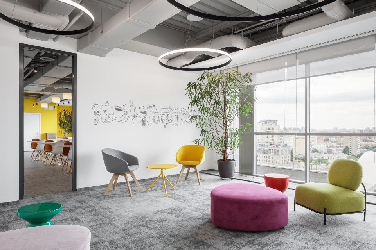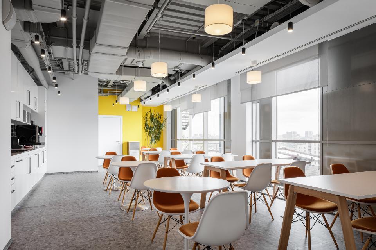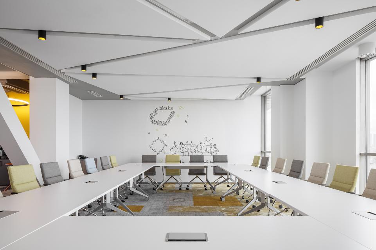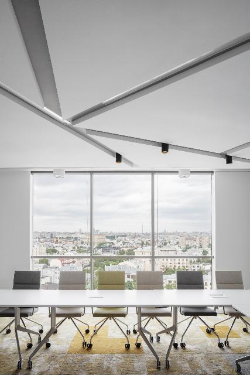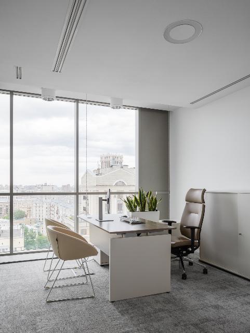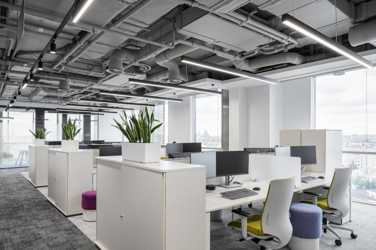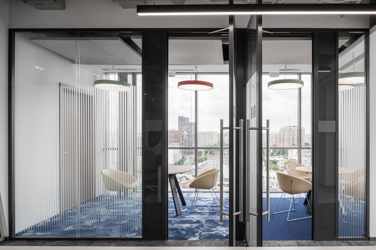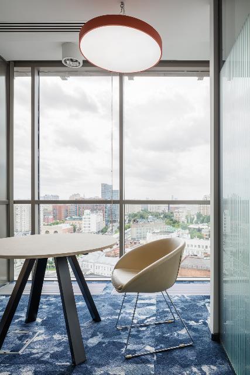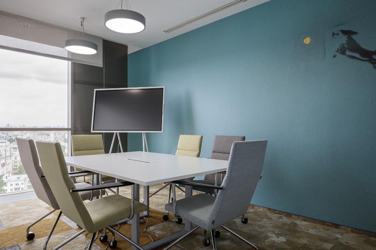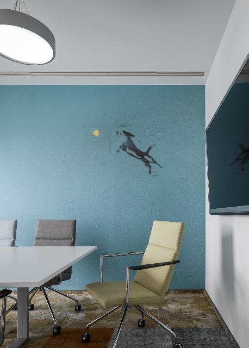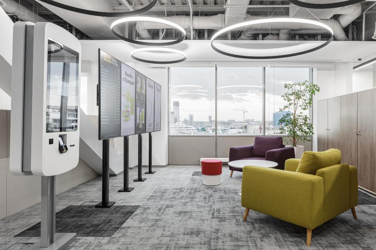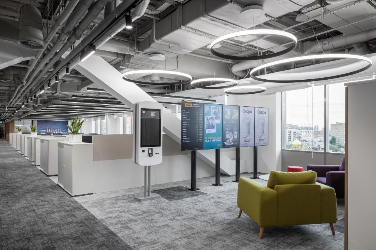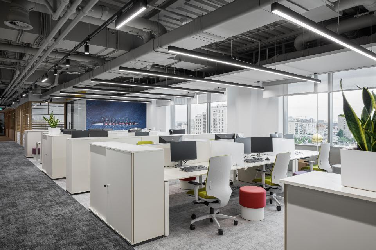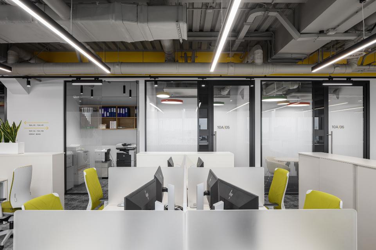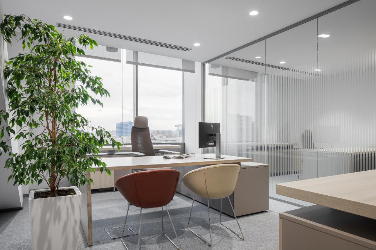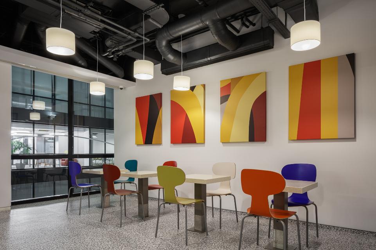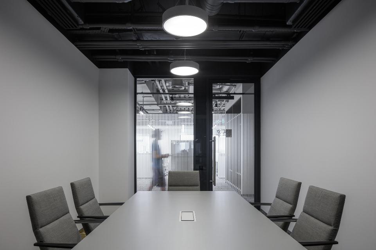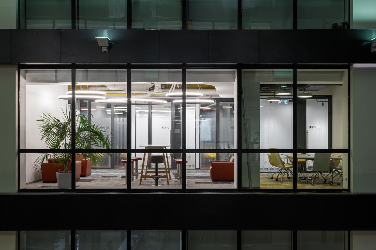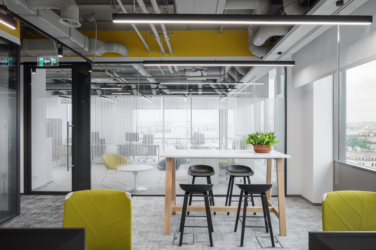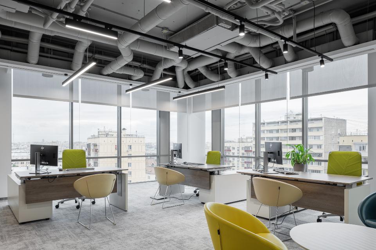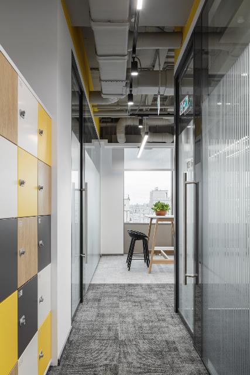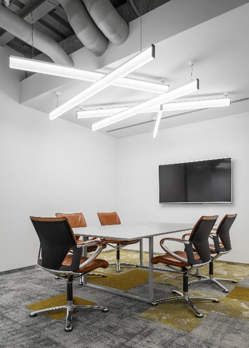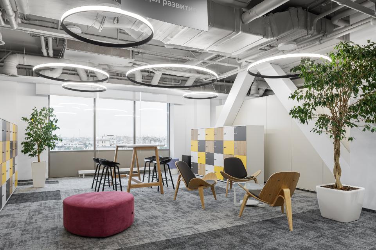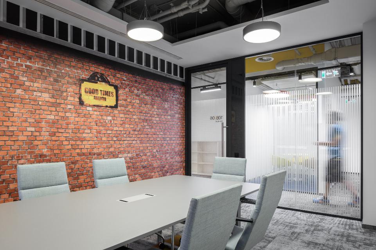Vkusno i tochka
TOTAL AREA 2 776 sq m
DESIGN 2021
CONSTRUCTION 2021 - 2022
ADDRESS Moscow, Valovaya str., 26, BC "LIGHTHOUSE", 10th and 14th floors
About Project
The project is a transformation of a previously existing office, taking into account the new requirements of the Client. It was necessary to create a new workspace that combined the features of an attractive, modern, cozy and comfortable office with advanced functionality designed for communication and interaction of teams using high technologies.
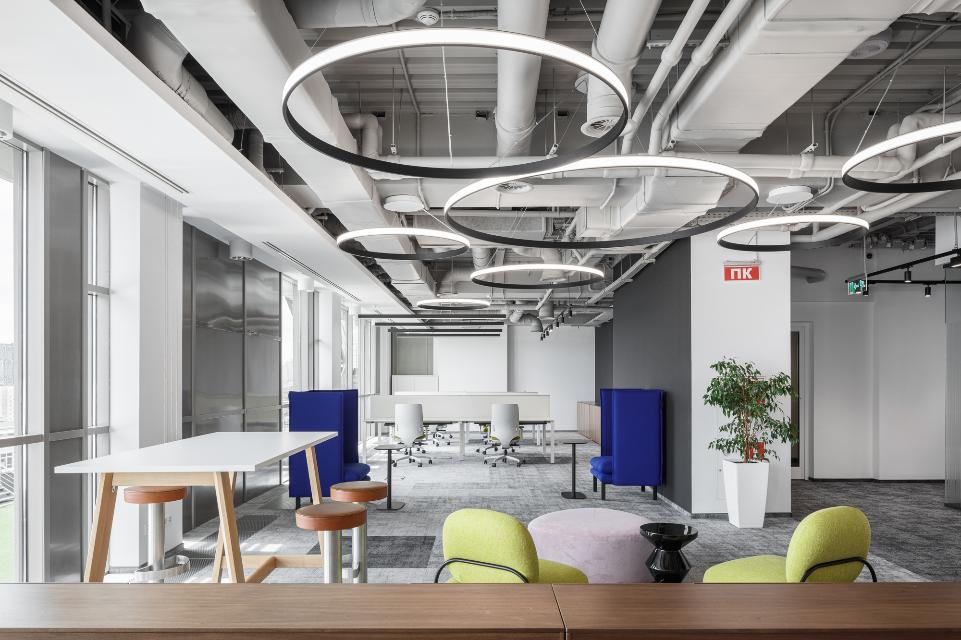
ABD architects wanted to reflect in the interior of the office openness and the desire for constant development, a flexible approach to work. The concept of the planning solution supports all this with the help of a large number of open spaces for employee interaction. Everything is designed with the possibility of transforming different zones for different functions.
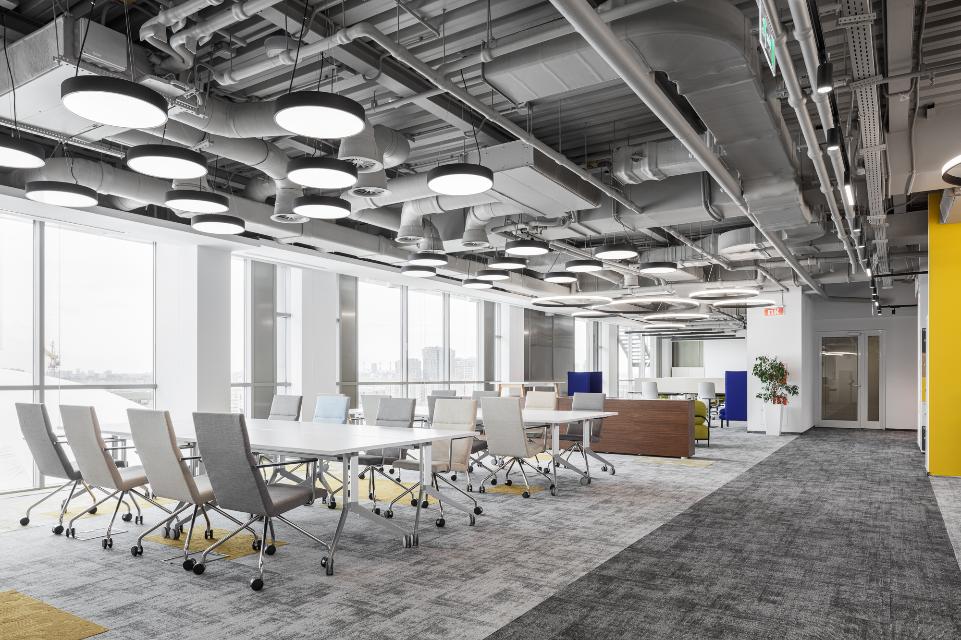
The concept of the office is based on a flexible approach to the organization of the work of employees. It involves the creation of multifunctional zones for teamwork and creative activities, negotiations and informal communication. This approach requires a certain mobility and uniformity from the office infrastructure.
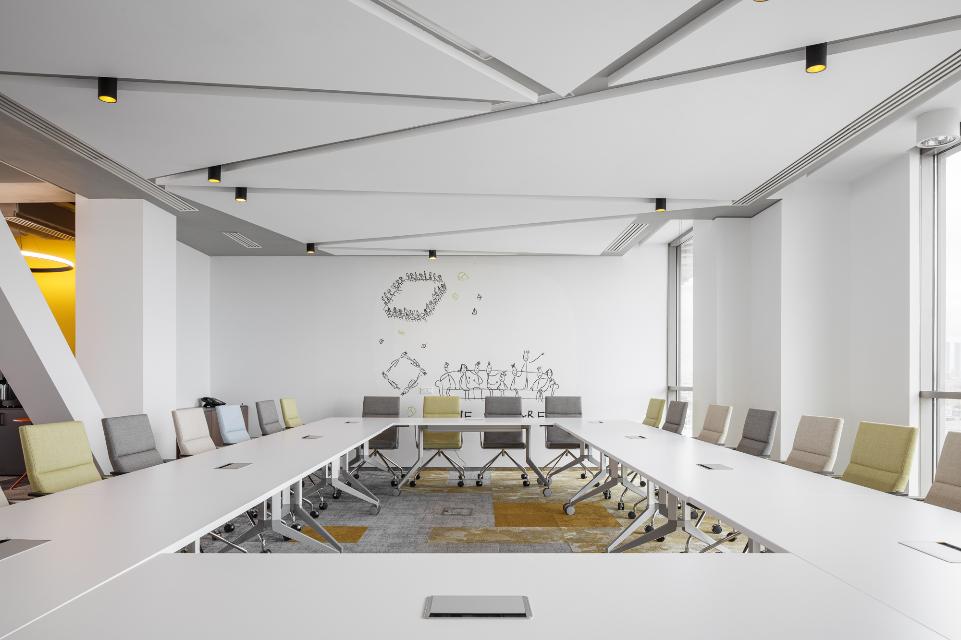
As part of the renovation of the office, ABD architects was tasked with maximizing the use of existing engineering systems and existing furniture in the new interior. The new one was added mainly accentuated, in recreation/collaboration areas and some meeting rooms. Possibilities of transformation of office spaces and development of scenarios of possible changes in the future were provided.
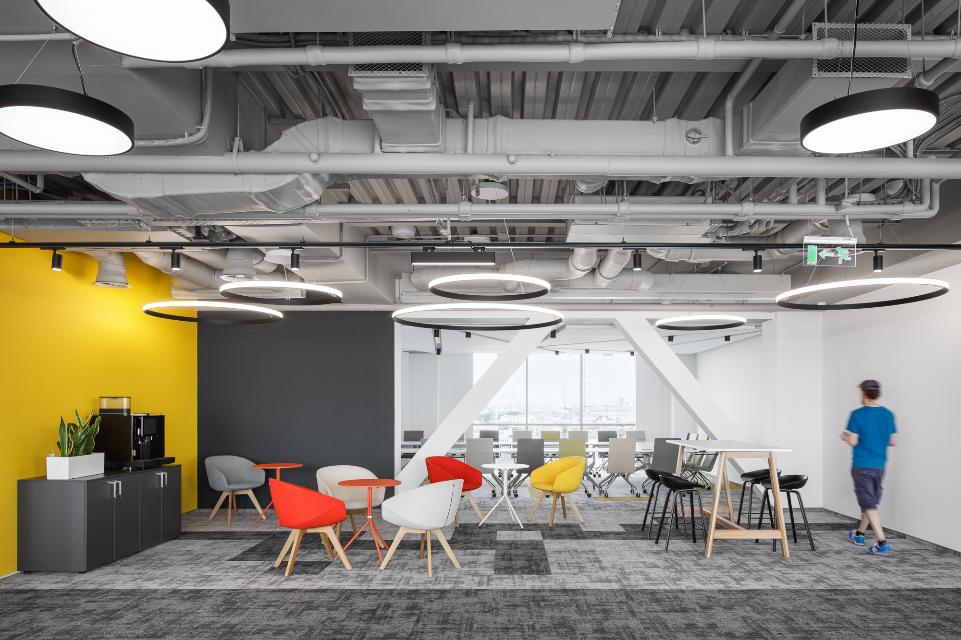
The design of the workspaces of this office was based on the principles of Activity based design: a design that meets the variety of tasks of working in a modern office, an analysis of office processes to create a balanced planning, furniture and technological equipment, a verified combination of the principles of static and mobility. Open workspaces, various coworking areas, hotdesk – all this was used in this project.

