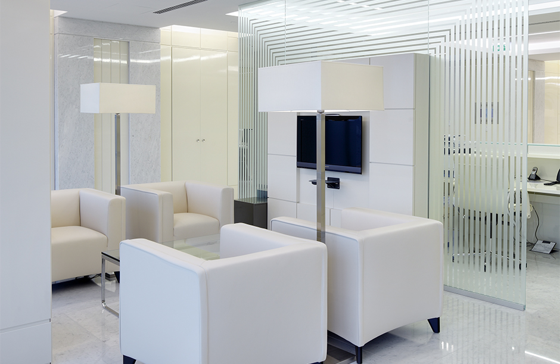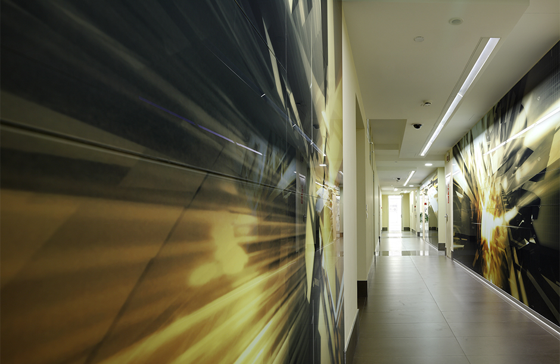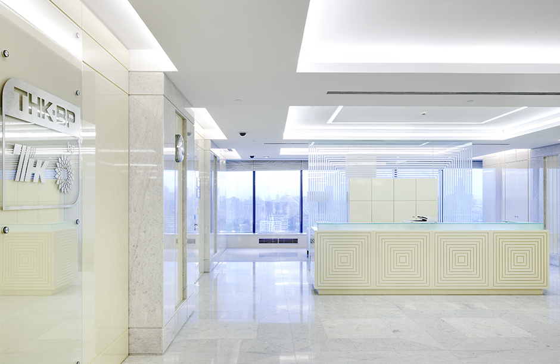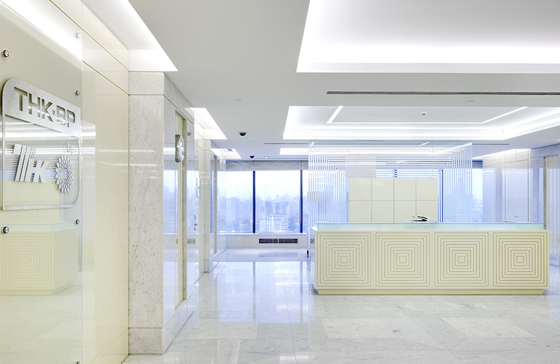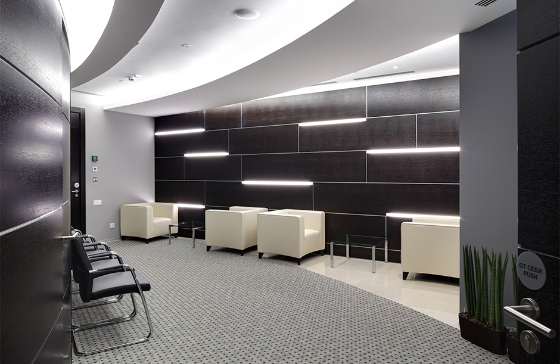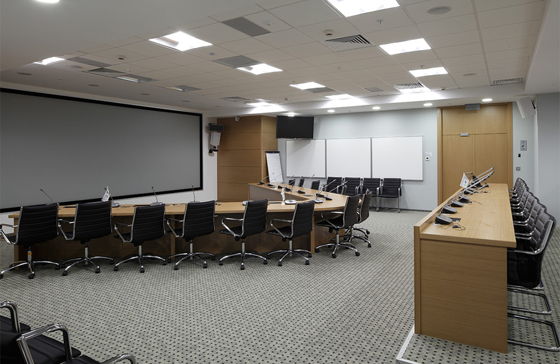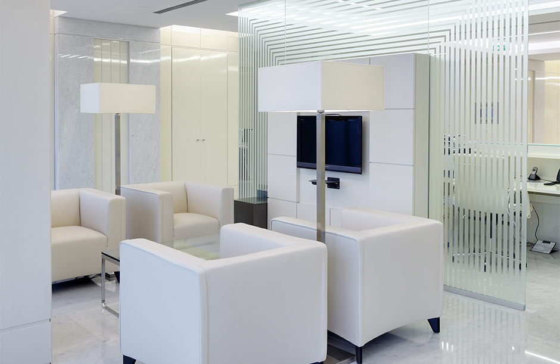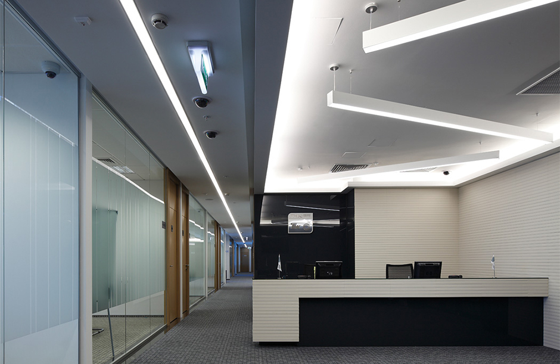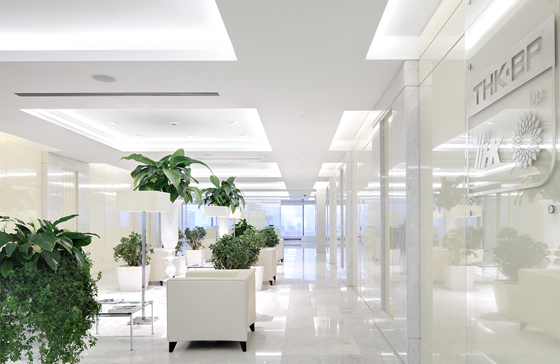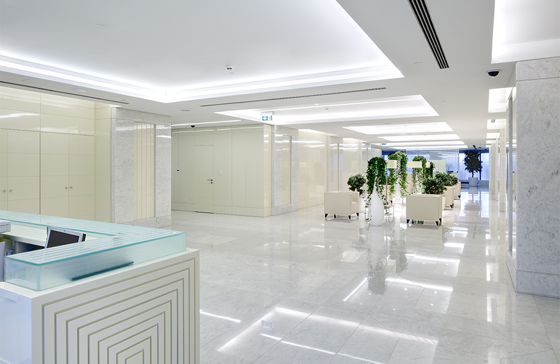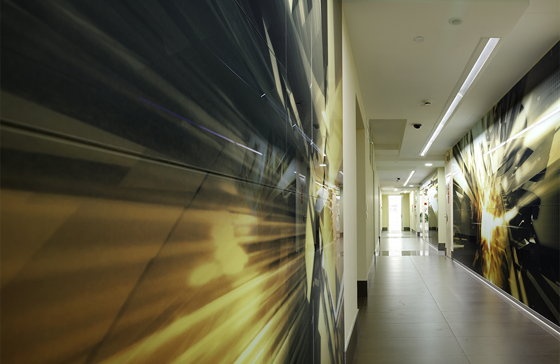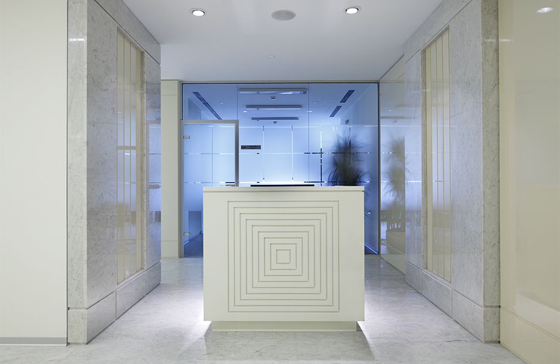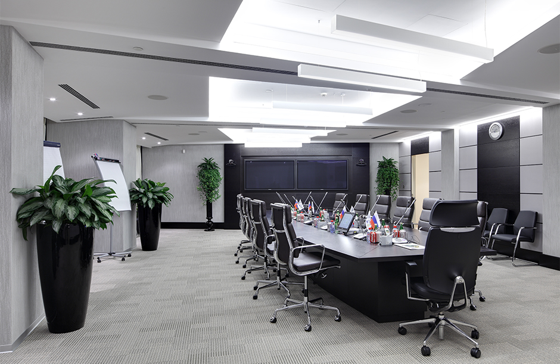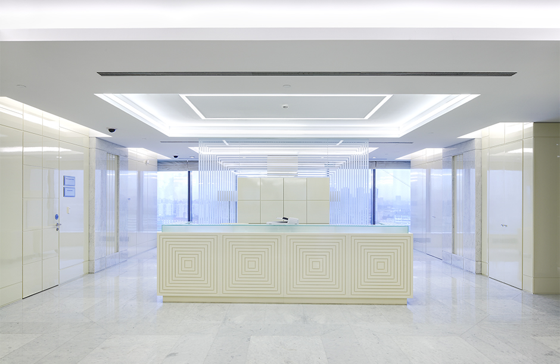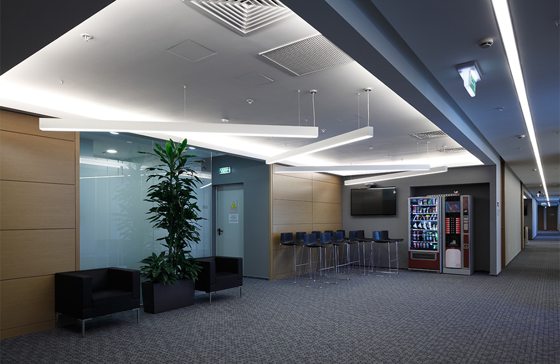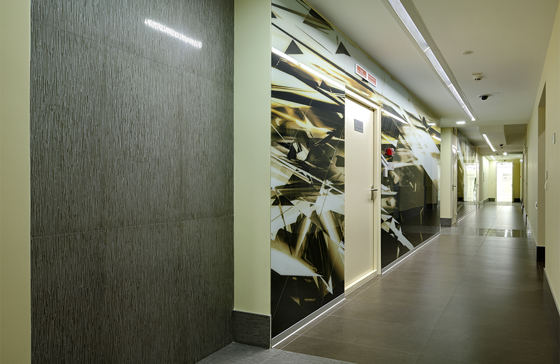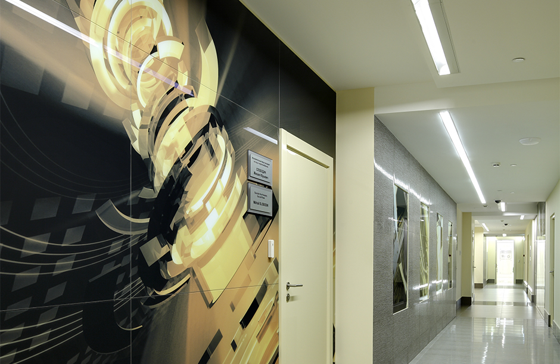TNK-BP
The Winner of the Best Office Awards Internet Voting 2012
TOTAL SQUARE 39 000 sq m
ADDRESS Begovaya str., 3/1, BC "Nord Star"
DESIGN 2011
CONSTRUCTION 2011
About Project
Architects designed the layout of a typical working floor based on a careful study of the business processes in the company.The design includes classic open space: external glass glazing has bench-mounted system for six people (three on each side), managers have cabinets, and 12 executive vice presidents in charge of the business functions and operations, have a separate area with private offices.
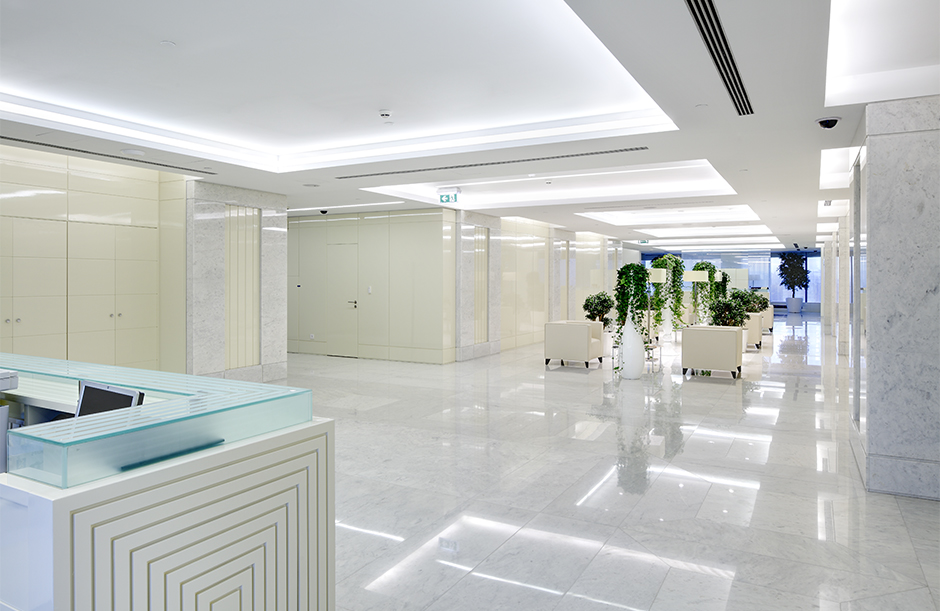
However, not all floors were designed the same way. 13th floor functions solely for negotiations and is the floor visitor enters first.
Architects themselves developed furniture in some areas, such as in the center of the visual simulation. To install a three-meter all-glass screen in the center, the building facade was even partially disassembled.
Other projects
"Krasnaya Ploshchad" tourist complex and a yacht marina in the village of "Bolshoye Goloustnoye"
Определяем вектор развития посёлка на озере Байкал и учитываем местную культуру

