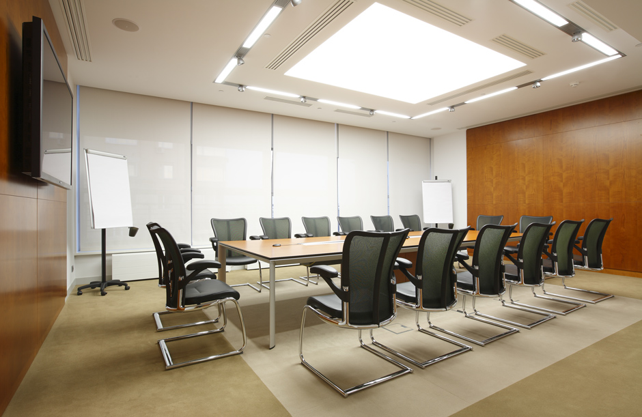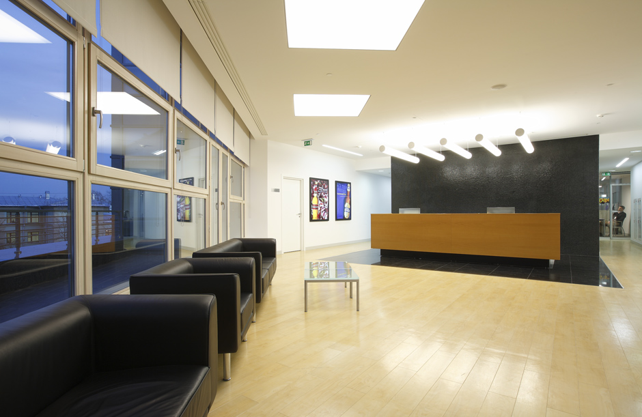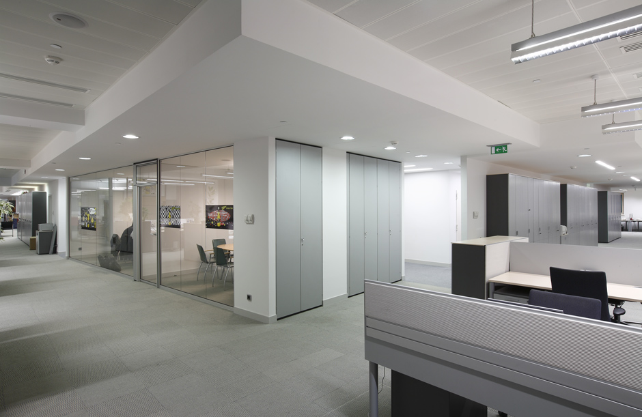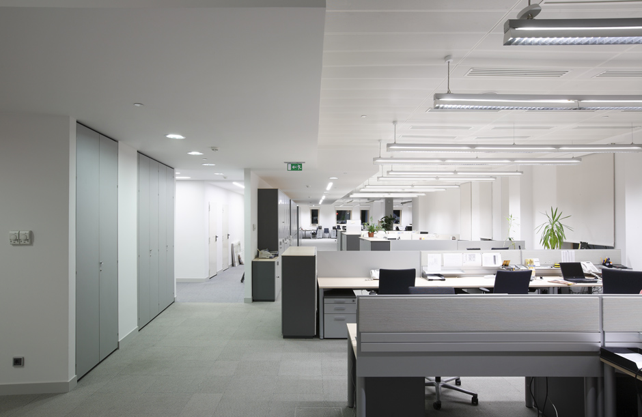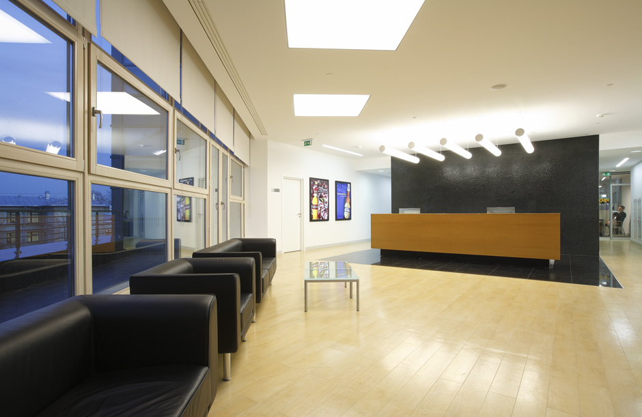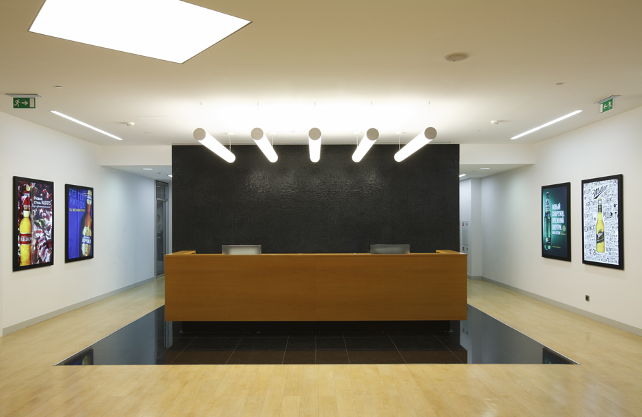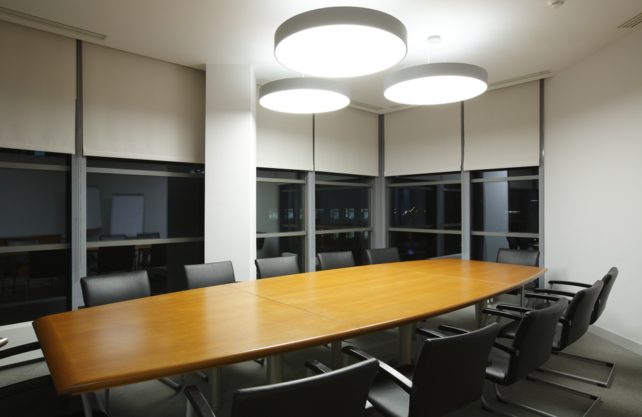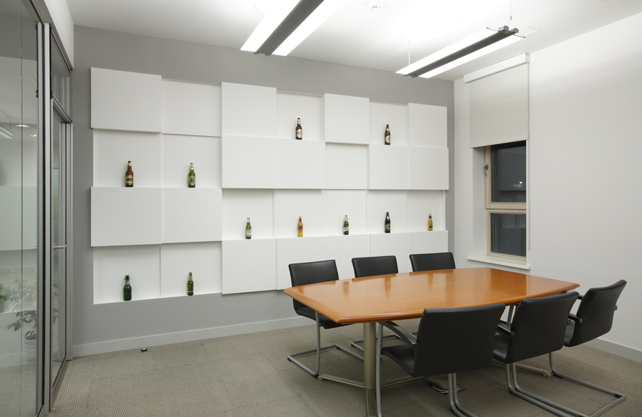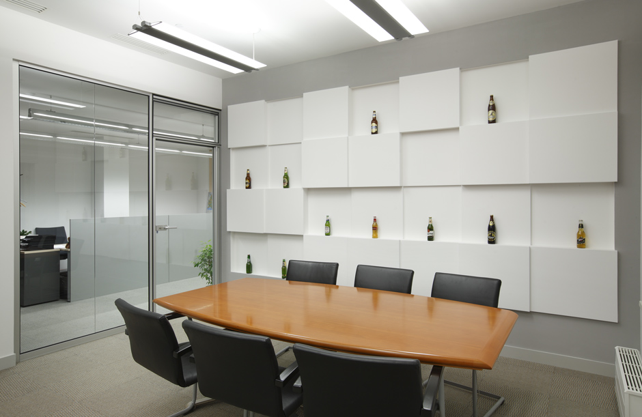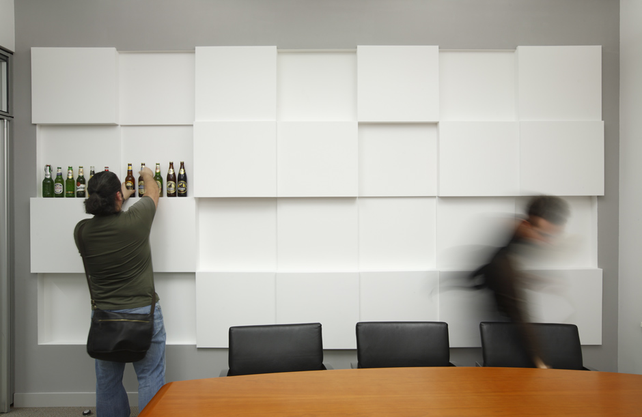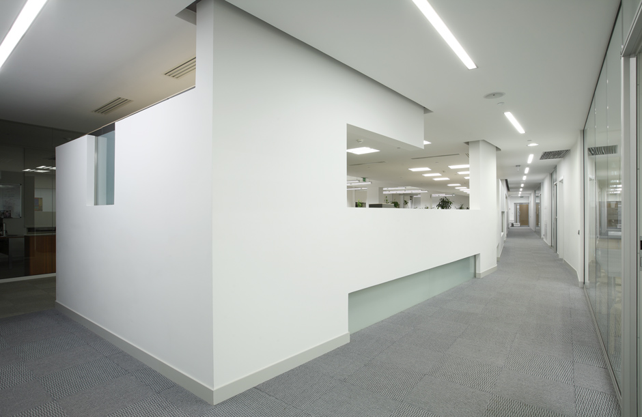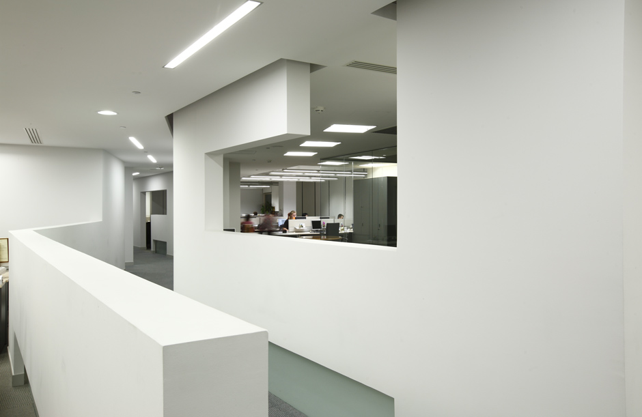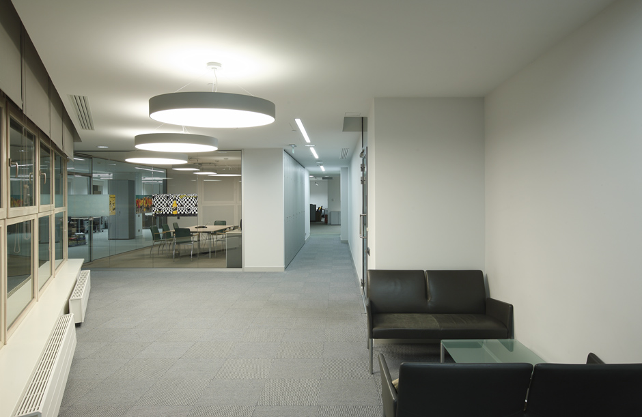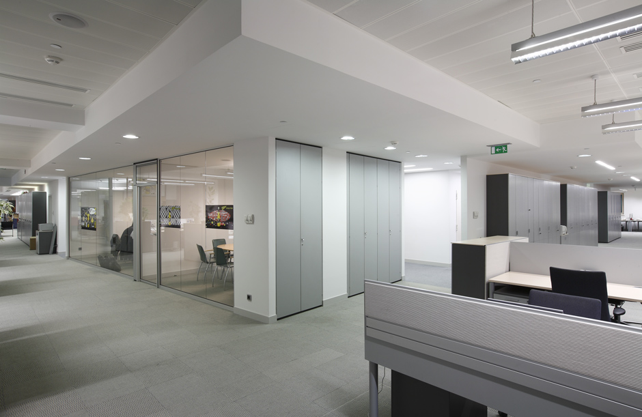SAB Miller Rus
SAB Miller Rus
TOTAL SQUARE 6 500 sq m
CLIENT SAB Miller Rus
ADDRESS 20, M. Dmitrovka Str., 2, 4-6th floors
DESIGN 2007 – 2008
CONSTRUCTION 2008
About Project
The peculiarity of the building, which houses the office of SABMiller Rus in the heart of Moscow at the intersection of the Sadovoe Ring and Malaya Dmitrovka, is the unusually large enclosure depth. Yard facade, unlike the main one facing Malaya Dmitrovka, has a tiered terraced plasticity. New architectural annexes surround the 19th century building. This baseline information defined the key design path: to create the «core» office, communicative and functional axis, and move the working space towards the outer perimeter of the building. Uneven wall barriers, not reaching either the floor or the ceiling, were used to preserve transparency and permeability of space.Managers' offices and meeting rooms for internal meetings are enclosed in glass partitions. The top, 6th, floor was allocated entirely to public and representative functions and includes two transformable negotiation rooms, conference hall and a bar.
Other projects
"Krasnaya Ploshchad" tourist complex and a yacht marina in the village of "Bolshoye Goloustnoye"
Определяем вектор развития посёлка на озере Байкал и учитываем местную культуру

