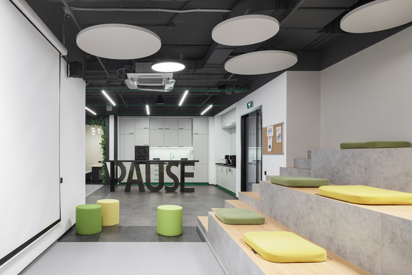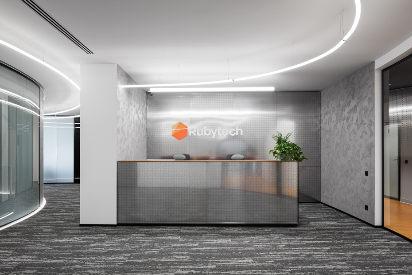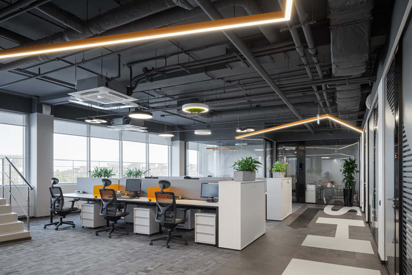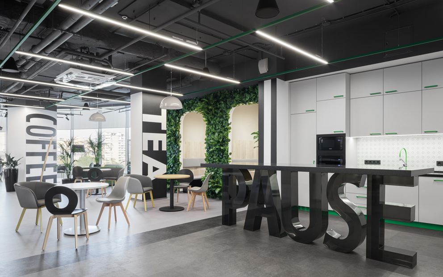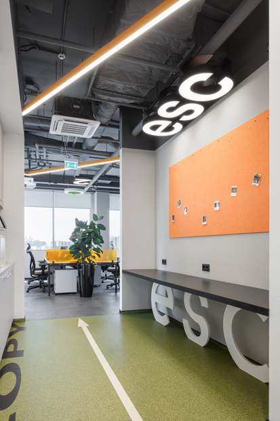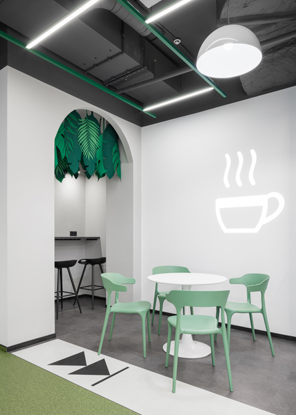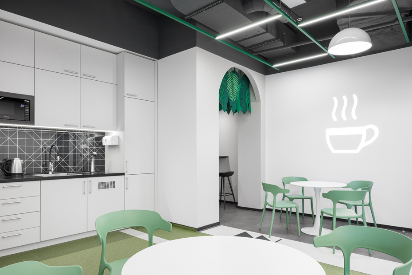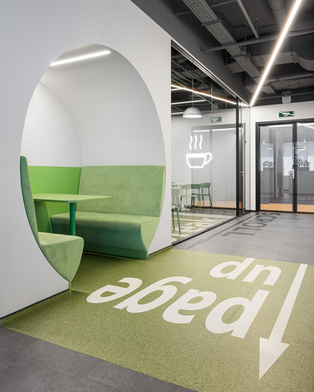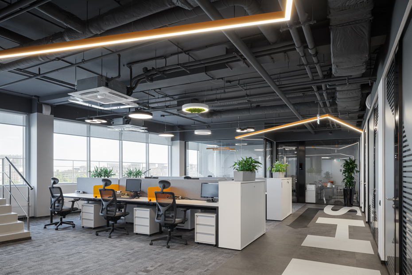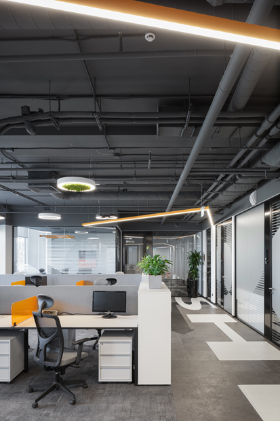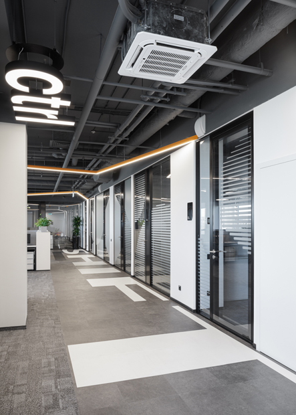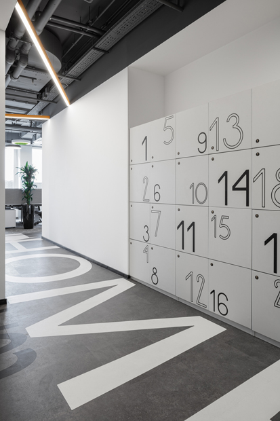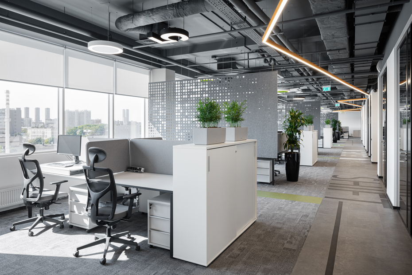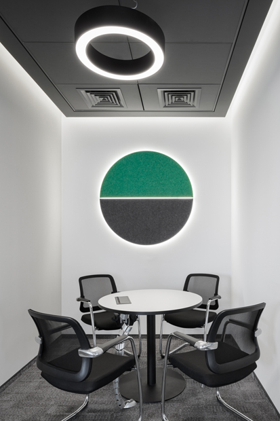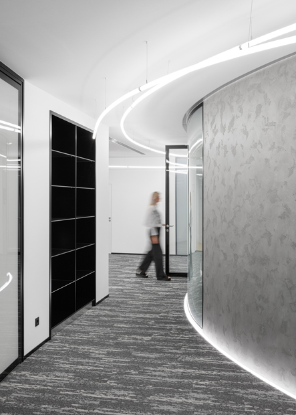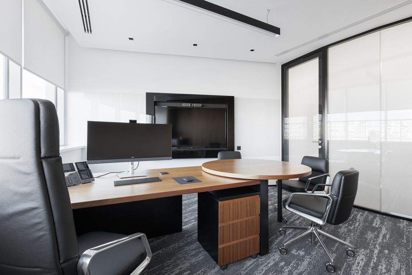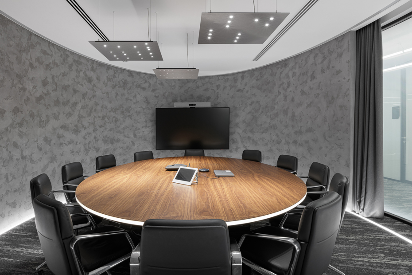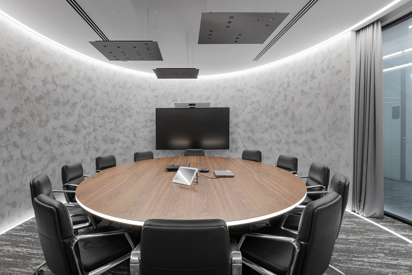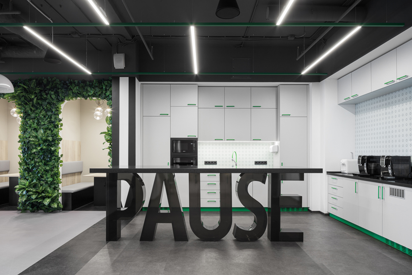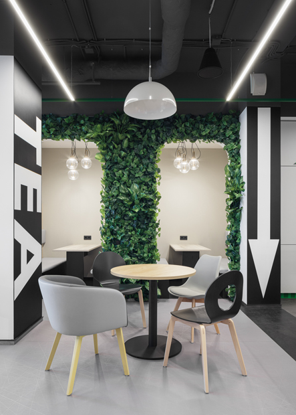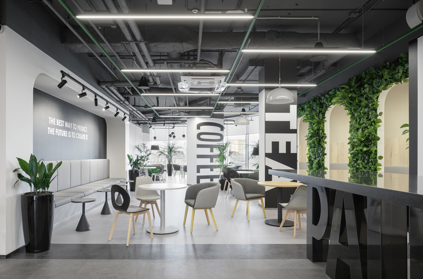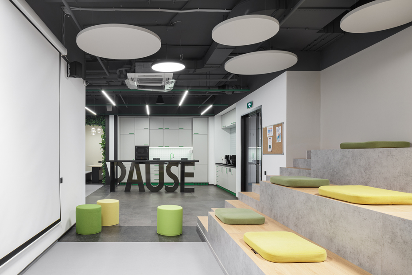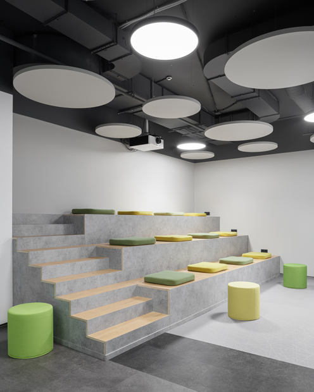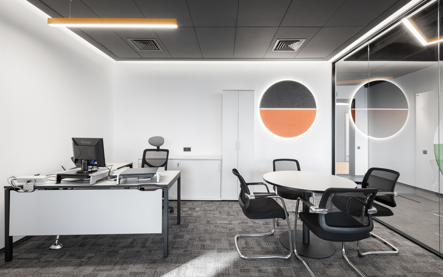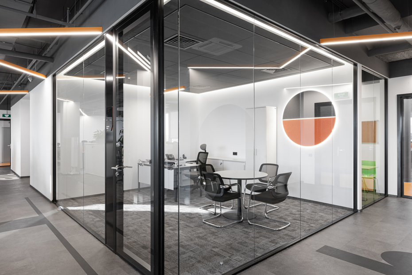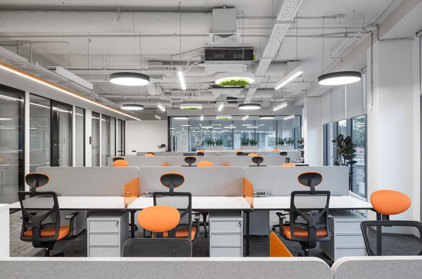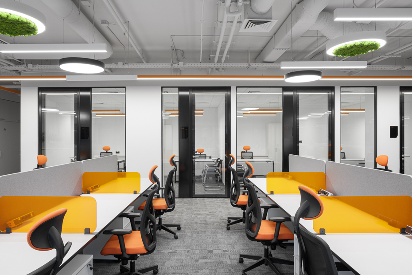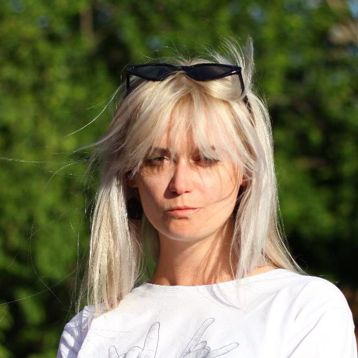Rubytech
TOTAL SQUARE 11 271,2 sq m
ADDRESS Moscow, Godovikova, 9, p.17
DESIGN 2020
CONSTRUCTION 2021
About Project
Rubytech is a Russian IT company that helps major corporations and government organizations determine the vector of development, relying on a modern scalable technology platform. The company's goal is to increase the efficiency of clients' business and provide opportunities for the development of their IT landscape without technological restrictions and sanctions risks.
Rubytech's long-term expertise in IT infrastructure design, implementation and support of complex technological solutions allows them to make full-fledged import substitution and successfully solve the digitalization tasks of the largest Russian organizations and government structures.
The building of the future office was new so it was big plus for the company's moving. Rubytech were the first to be housed in the premises.
Since the company is both young and has a deep history within the framework of another company (founded in 1992), the main idea and design point were chosen 2 items - a keyboard and a punch card. The idea was to combine technologies from different eras of computer technology development.
The punch card was displayed on different elements, for example, in the acoustic felt screens, round niches for communication and work with a laptop and round lamps with acoustic inserts. The idea of floor inscriptions in the form of a keyboard solved the issue of navigation. Thereby navigation became a full-fledged part of the interior. The branded element is a broken orange light line that seems to cut through the partitions.
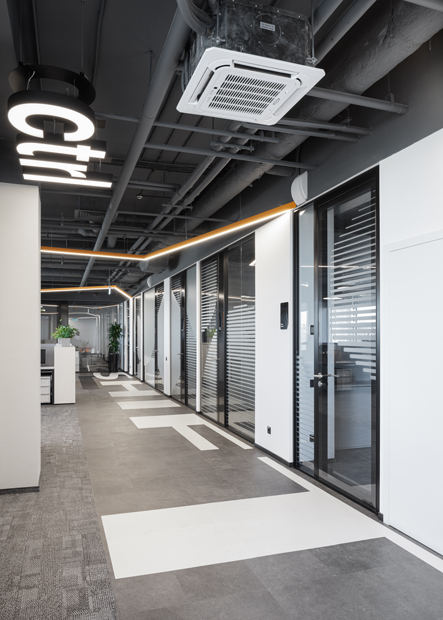
The planning solution of the new office assumes a simple structure, in which open space workstations are placed along the windows, and heads of departments use offices along the corridor. The layout is created quite democratic in the Agile format, when the whole team is fully accessible to colleagues.
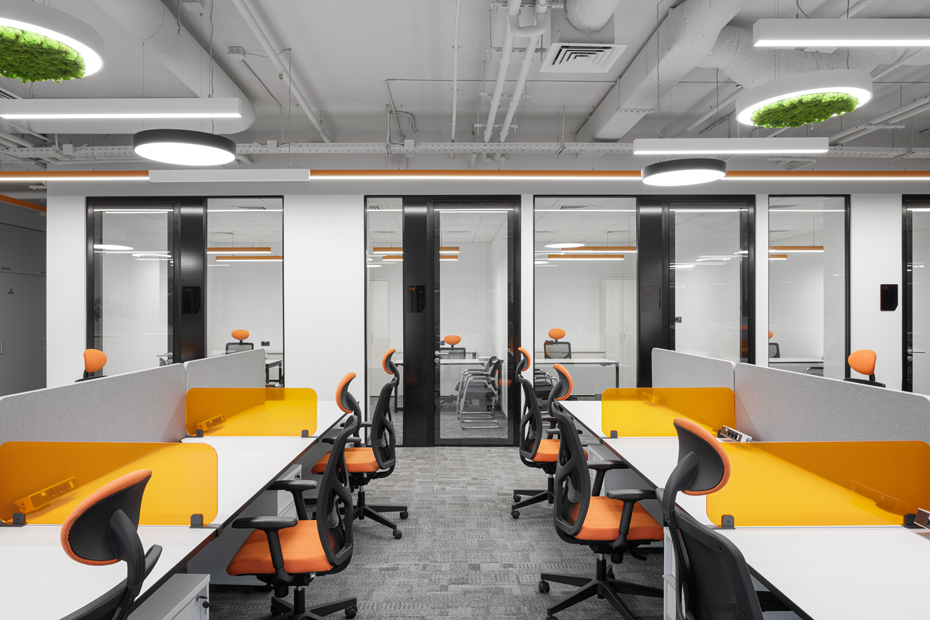
When planning the space, much attention was paid to the acoustic comfort of the workplaces. Thanks to acoustic lamps and felt screens, it was possible to achieve a significant reduction in the sound pollution of the office.
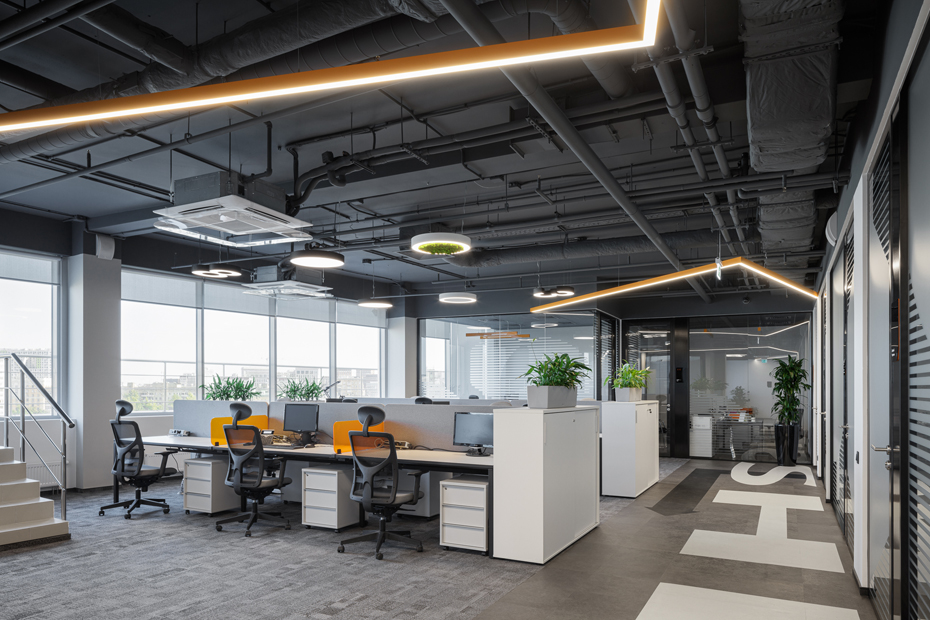
The project provides several hotdesks zones and many small round niches for communication and work with a laptop..
On the tables, partitions made of orange plexiglass with orange highlights in the form of a brand center were used as workplace dividers.

For general meetings and recreation, in addition to small coffee points, a large lounge cafe has been designed. It houses several types of zones – an amphitheater with a projector, dining tables, upholstered compartments and a greenhouse with sofas.
