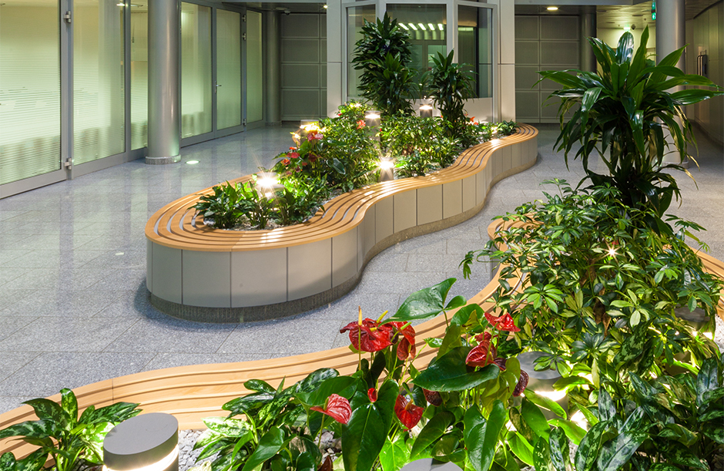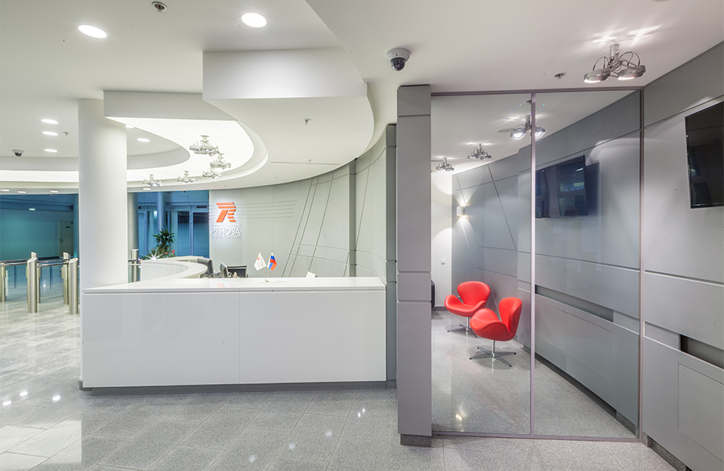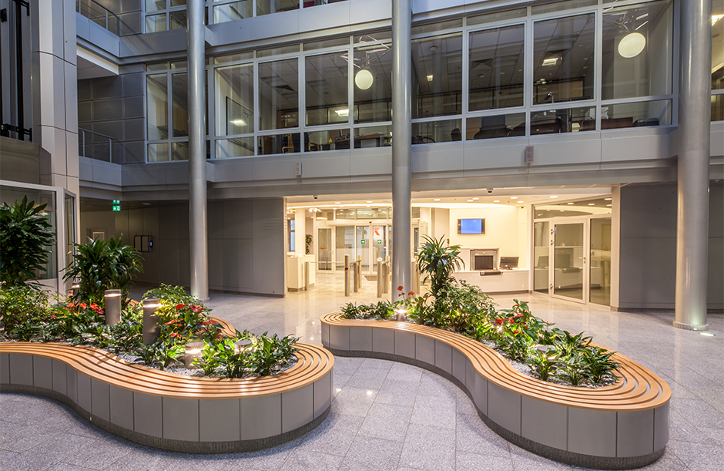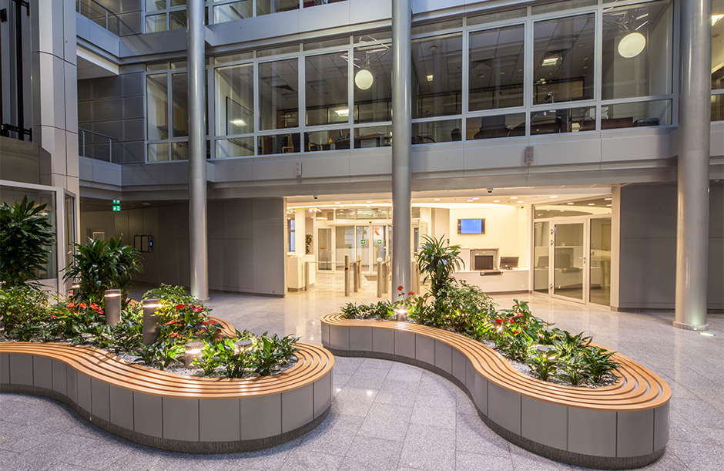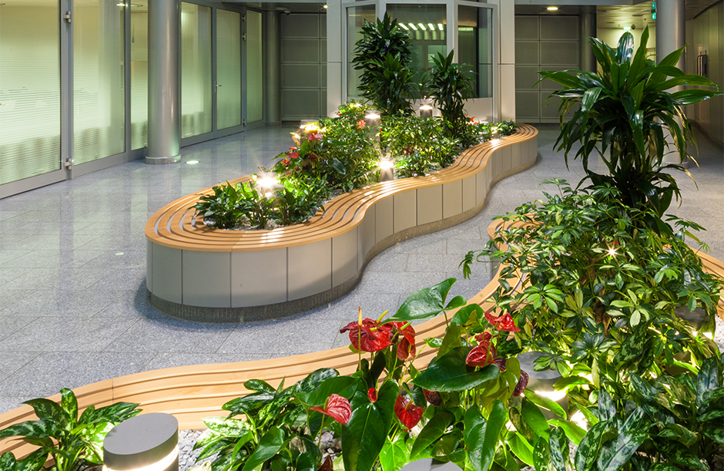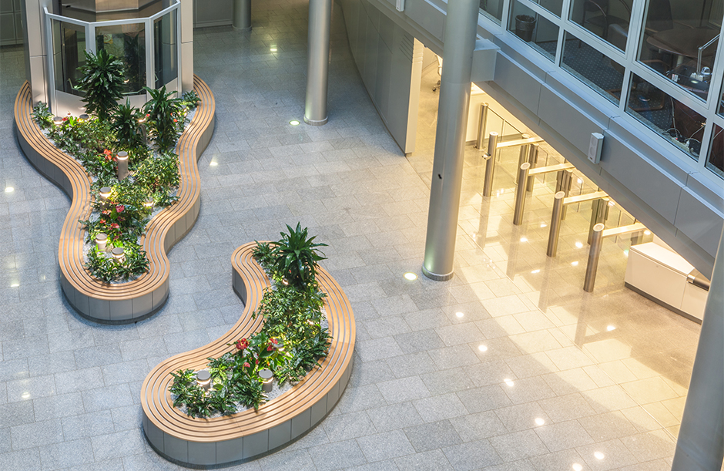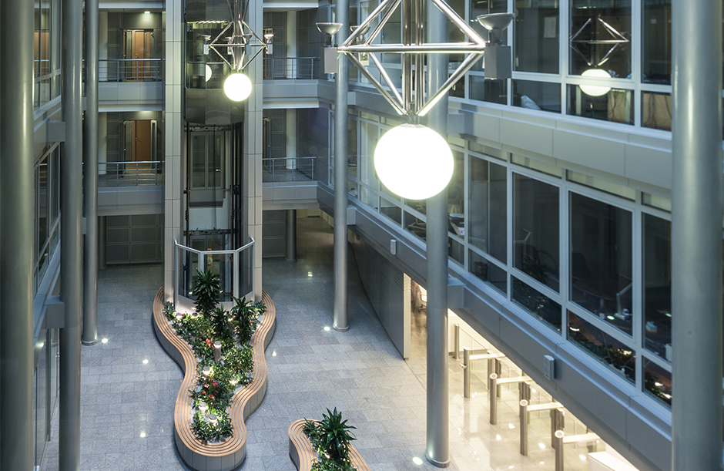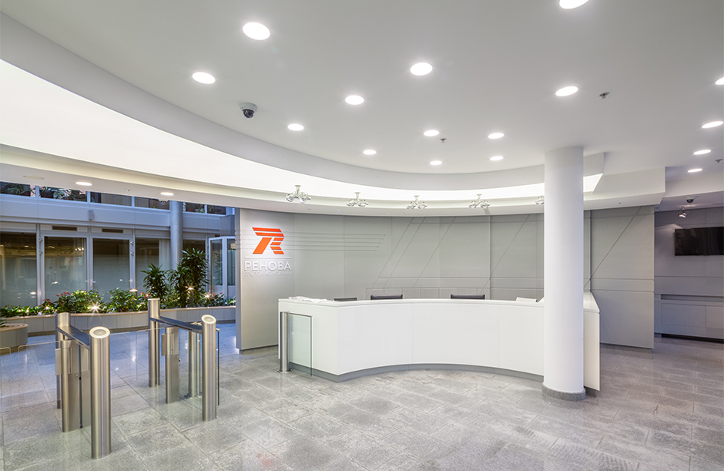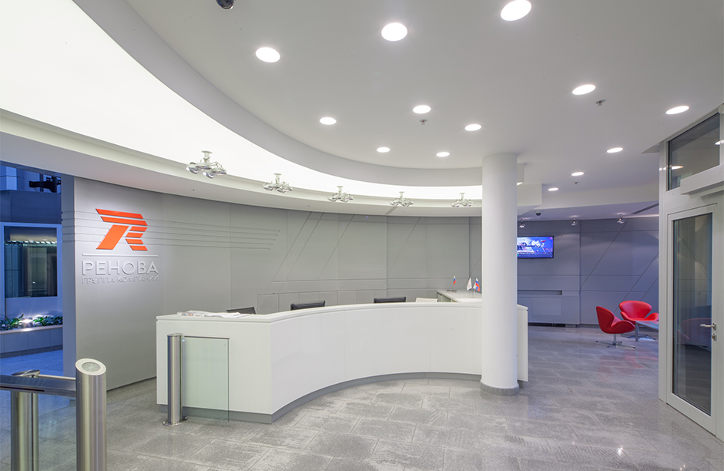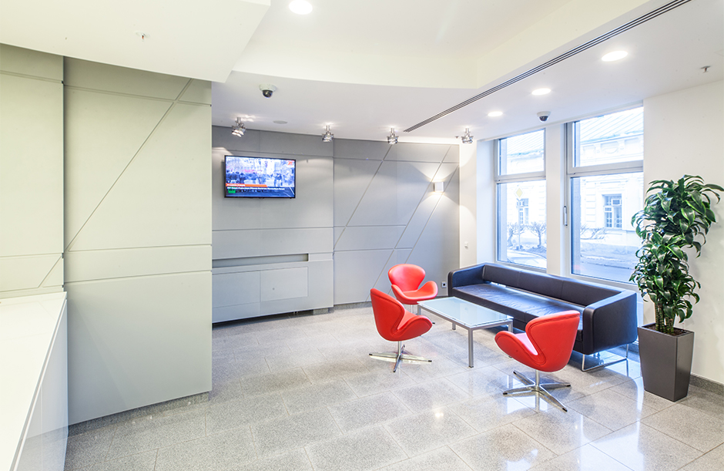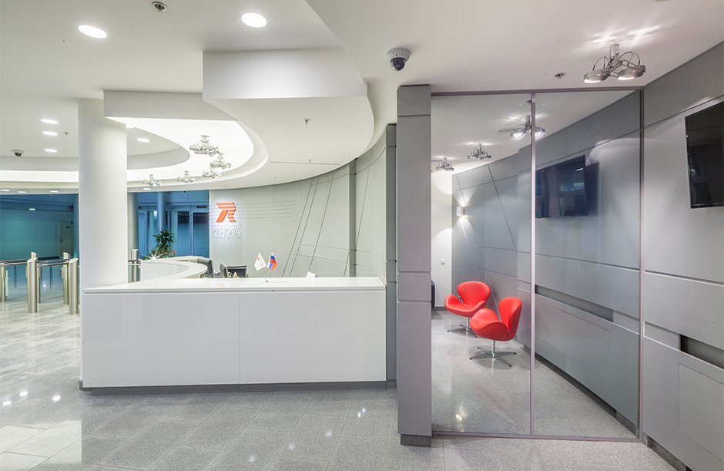Renova
TOTAL SQUARE 250 sq m
ADDRESS Malaya Ordynka, 40
DESIGN 2015
CONSTRUCTION 2015
About Project
The office design for «Renova Group», with an area of 250 sq. m., has been accomplished. For the project ABD architects designed the reception area, waiting area and green space in the inter atrium of the business center.Other projects
"Krasnaya Ploshchad" tourist complex and a yacht marina in the village of "Bolshoye Goloustnoye"
Определяем вектор развития посёлка на озере Байкал и учитываем местную культуру

