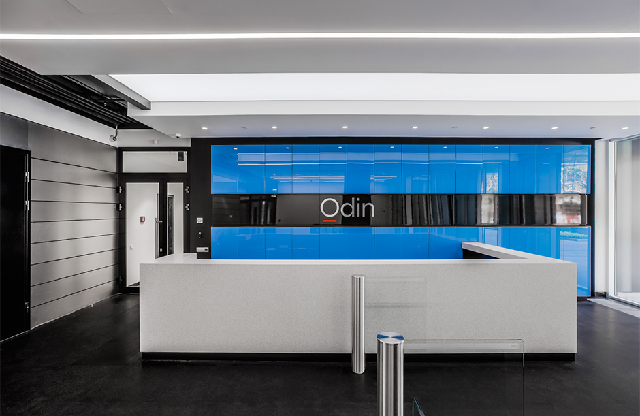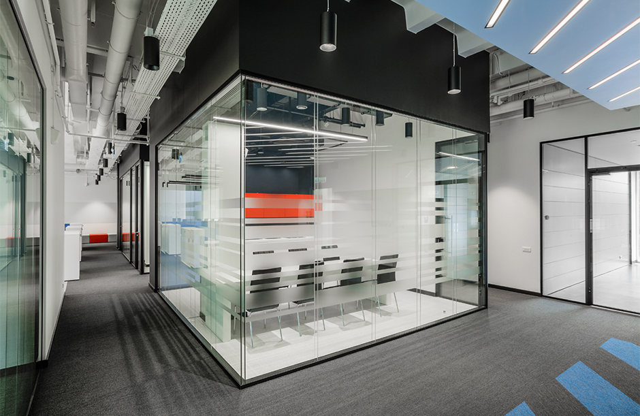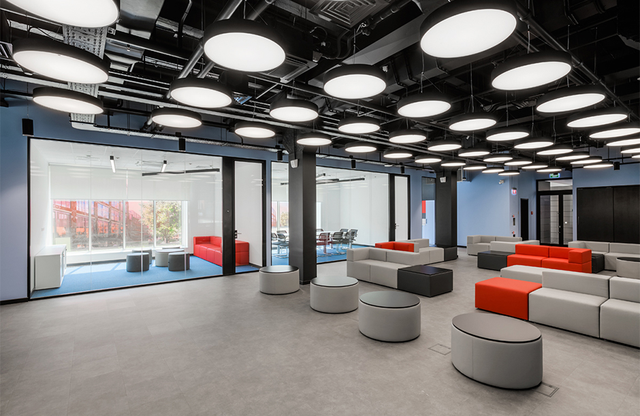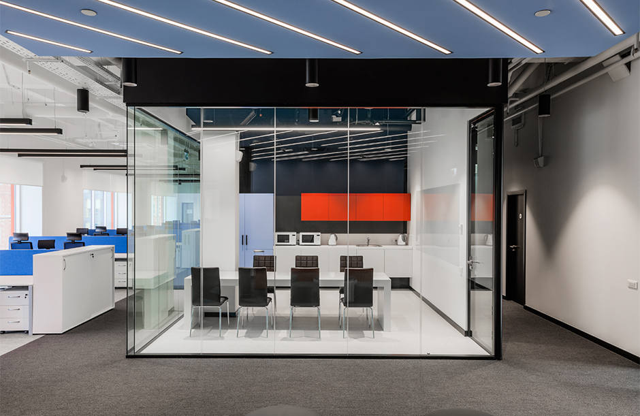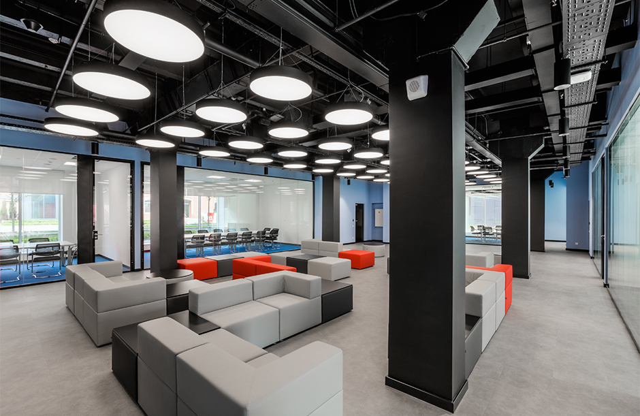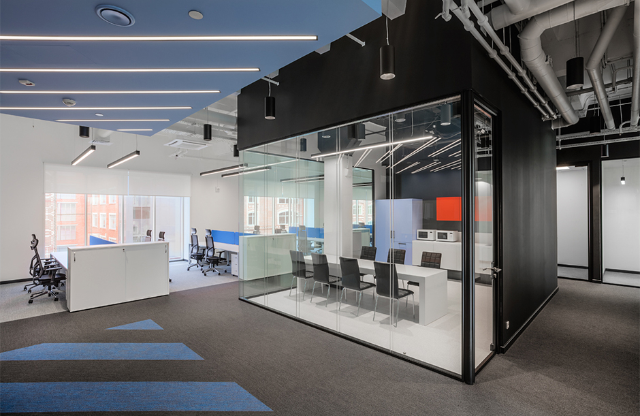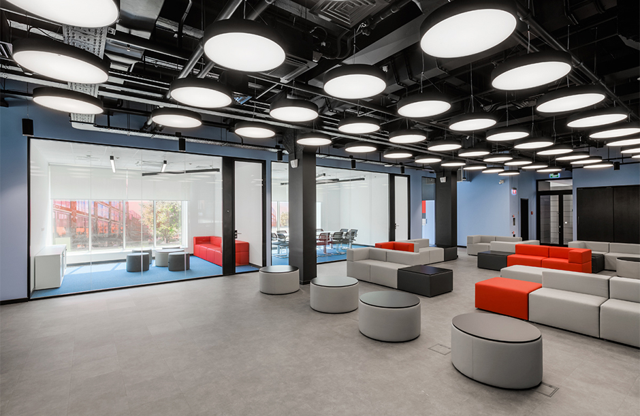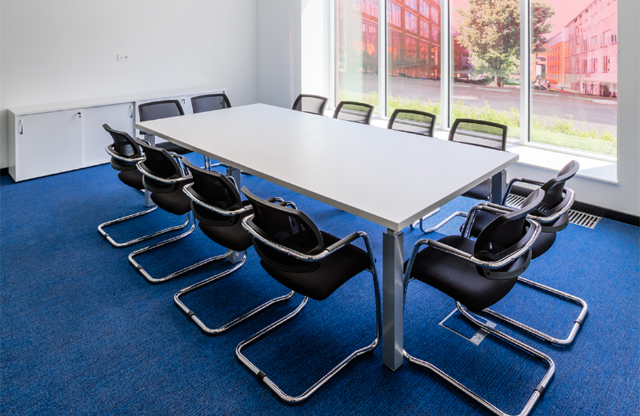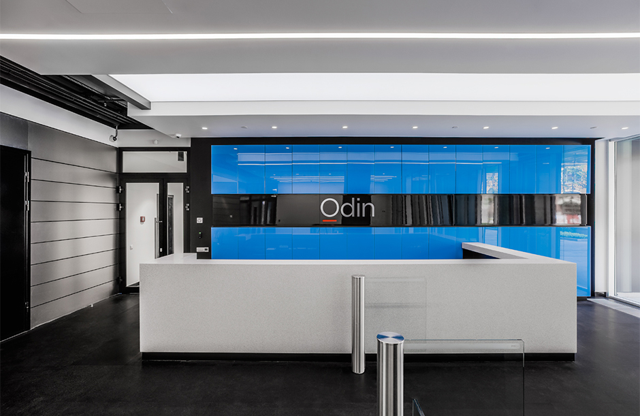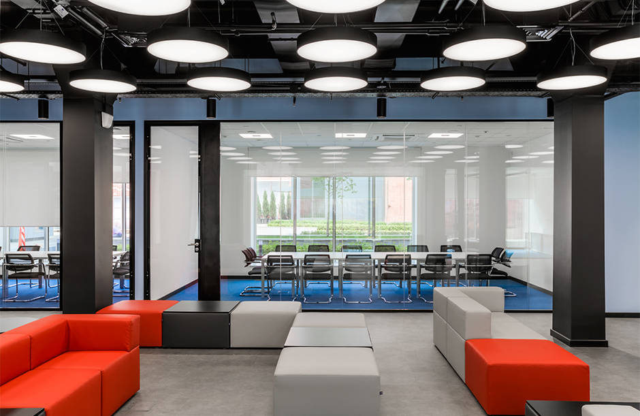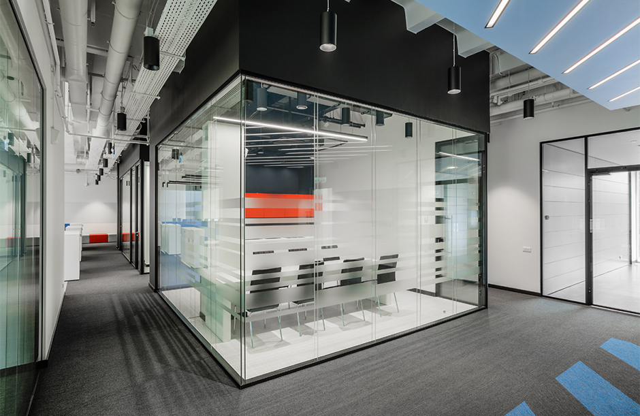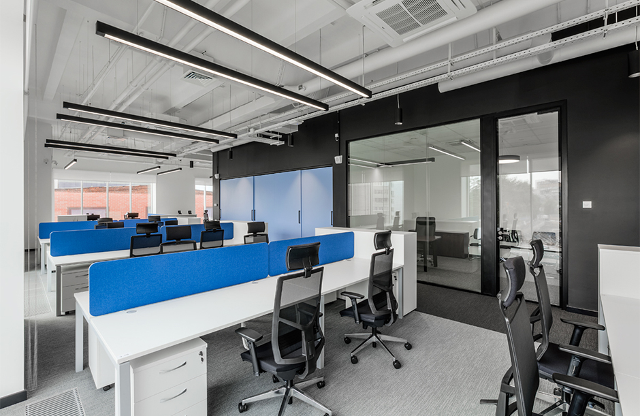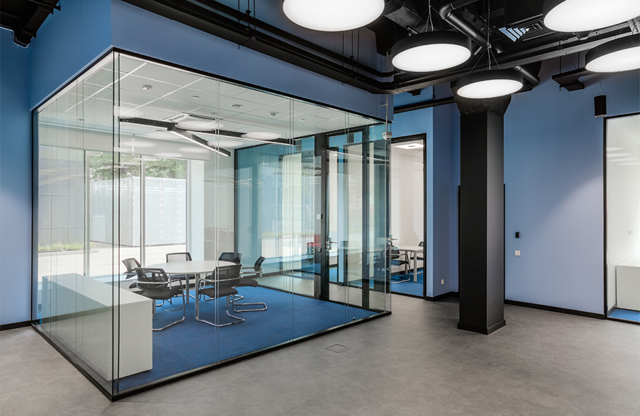Odin
Odin
TOTAL SQUARE 4 000 sq m
ADDRESS Leningradsky pr-t, 16, BC Bolshevick
DESIGN 2015 – 2016
CONSTRUCTION 2016
About Project
Odin is a division of Ingram Micro Cloud, which develops a distribution platform for cloud services. The company has two offices in Russia — in Moscow and in Novosibirsk. The organization employs about 400 people.The company's Moscow office is located in the former building of the Bolshevik confectionery factory.
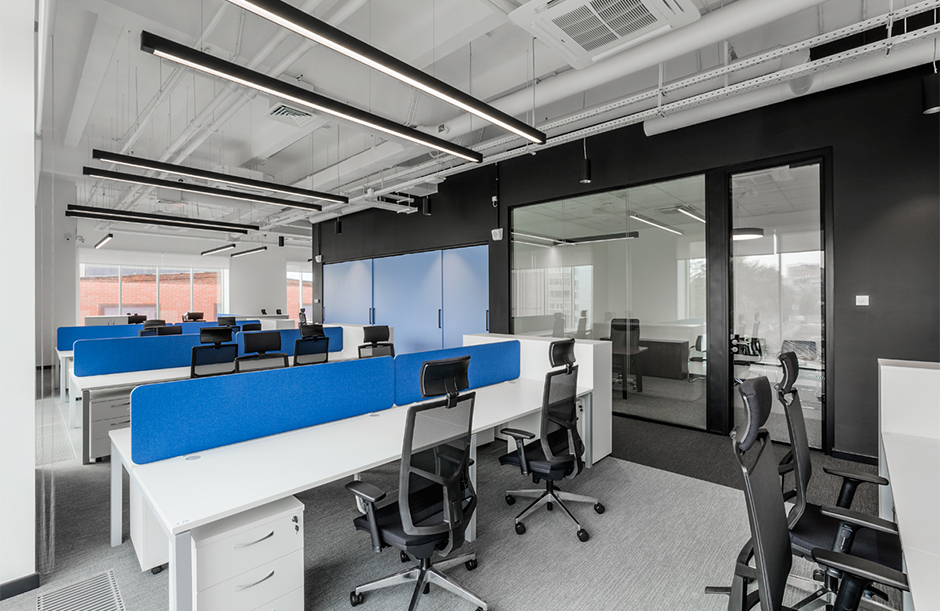
Employees of the Moscow office work in the open space. The building has meeting rooms, coffee points, showers and recreation areas, kicker and ping-pong tables. The team also has its own guitar room and a corporate music group.
The office is located on four floors. On the ground floor there is a reception, a lot of meeting rooms, a multifunctional space, several technical rooms. The first floor is mainly used for meetings, and administrative staff is also located here.
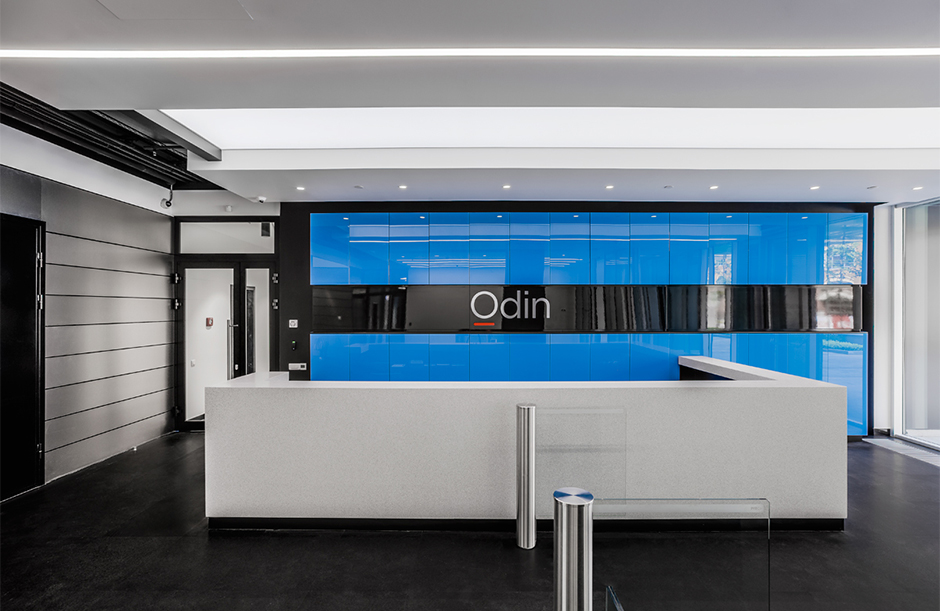
The second, third and fourth floors are identical in layout. Most of the space is occupied by open space, in the center there are meeting rooms, call rooms, areas of informal communication and collaboration. There is a spacious coffee point on each floor.
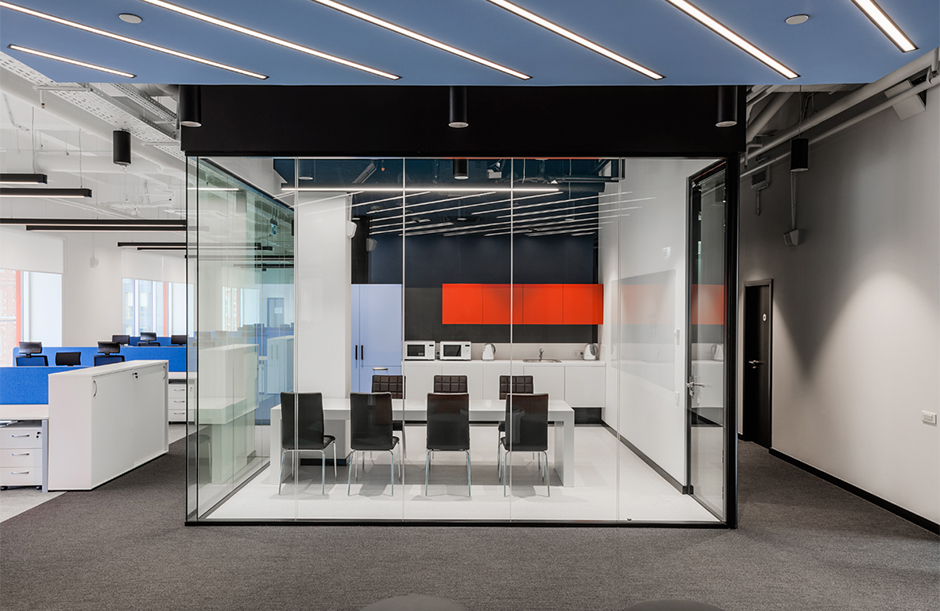
The interior is designed in a single business style using blue, red and gray tones, which corresponds to the company's branding. All the elements of the space are subordinated to the general idea of the interior: to create an office for an IT company. Therefore, the interior is characterized by some "rigor" and restraint. The color scheme is a combination of various shades of gray with bright accents of blue and red.
In the center of the office, there is space for a large multifunctional space. It includes a recreation area and a coworking area. The recreation area with sofas resembles the game "Tetris", only here modular sofas that can be moved at will act as transformable elements. They are also made in gray-black colors with the addition of red. In the center of the space, a wide strip of round lamps is made, which runs almost the entire length of the office.
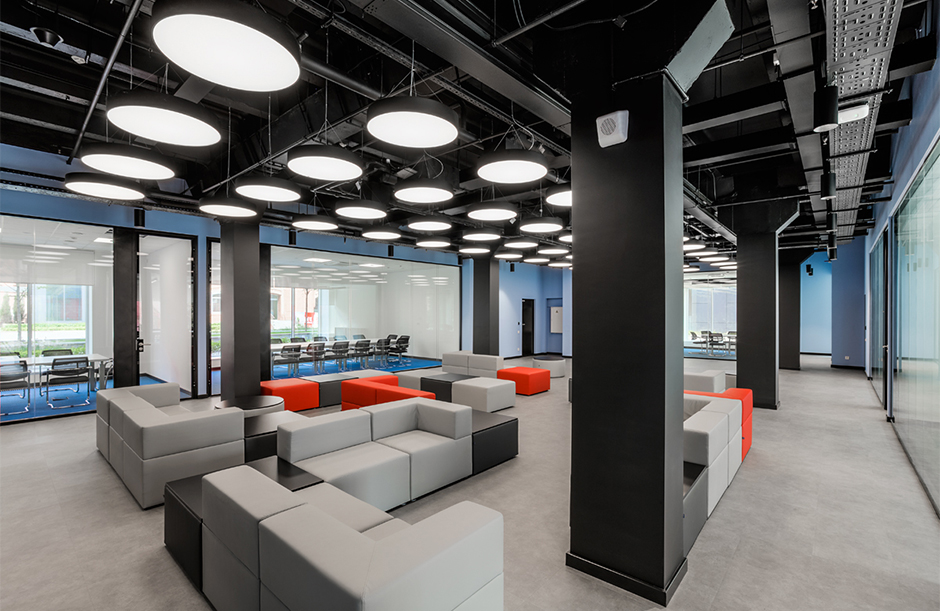
On both sides of the multifunctional space area there are many meeting rooms, as well as coffee points and storage facilities. Meeting rooms are made of various sizes, both for business meetings, and for private work or business calls. All partitions are made of transparent glass with the addition of black elements.
The floor covering is combined from carpet of various shades of gray and blue. In public areas, matt tiles of black and gray non-uniform colors are used.
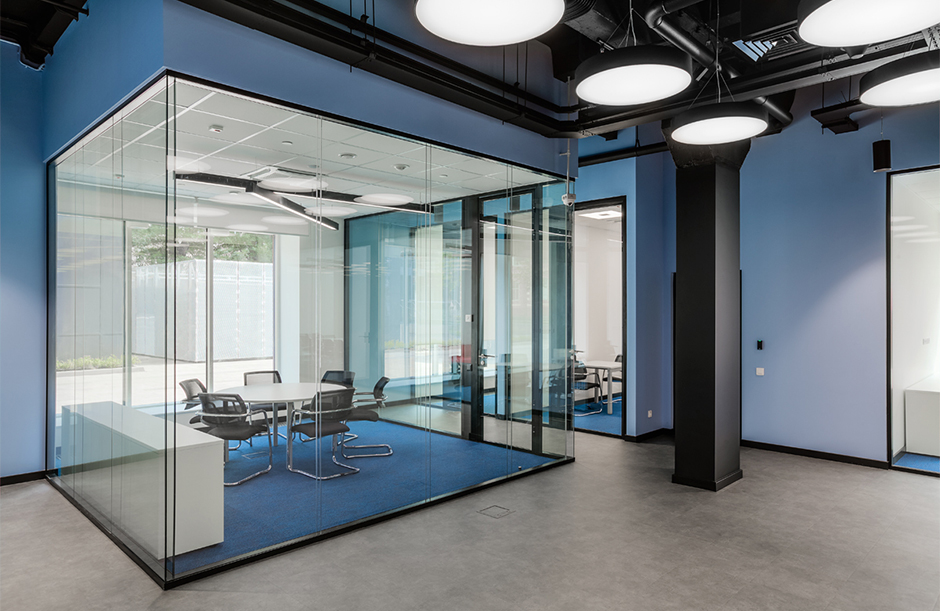
Other projects
"Krasnaya Ploshchad" tourist complex and a yacht marina in the village of "Bolshoye Goloustnoye"
Определяем вектор развития посёлка на озере Байкал и учитываем местную культуру

