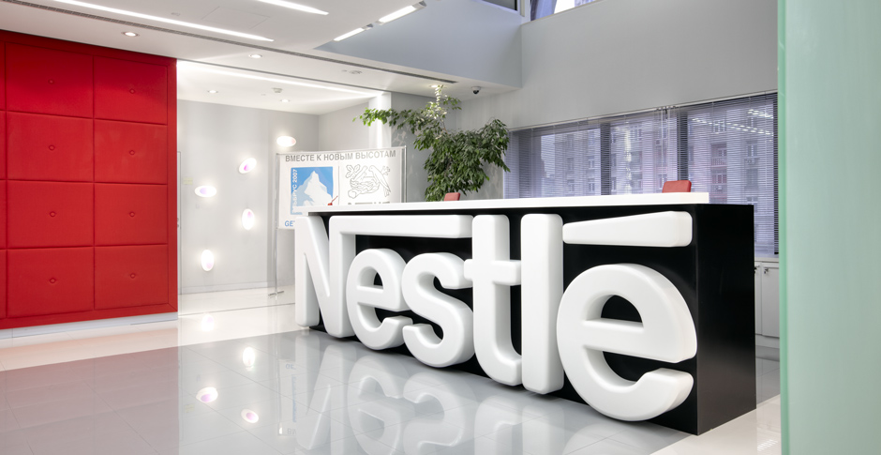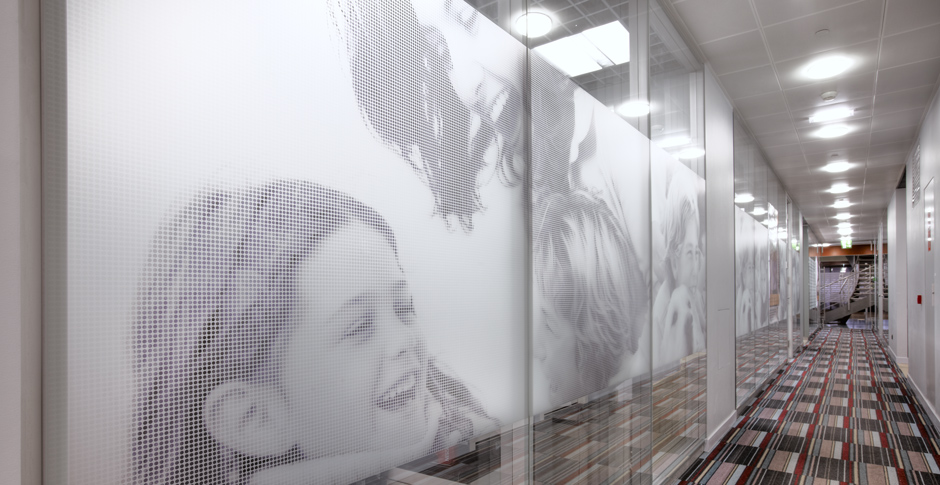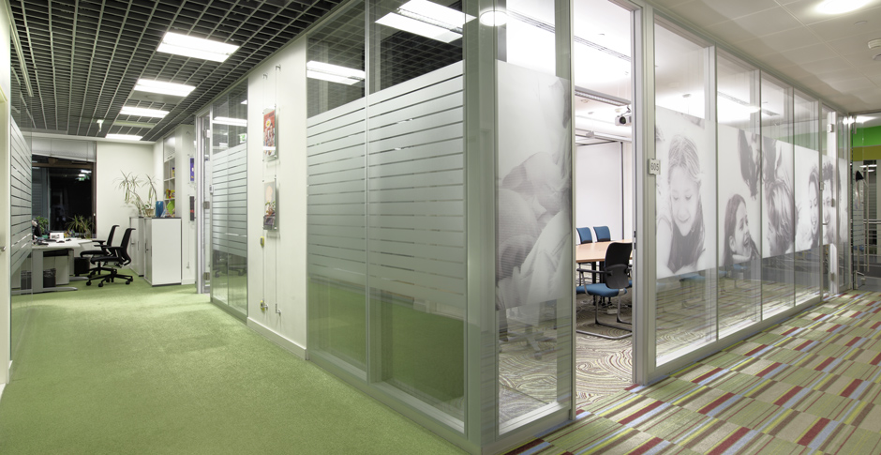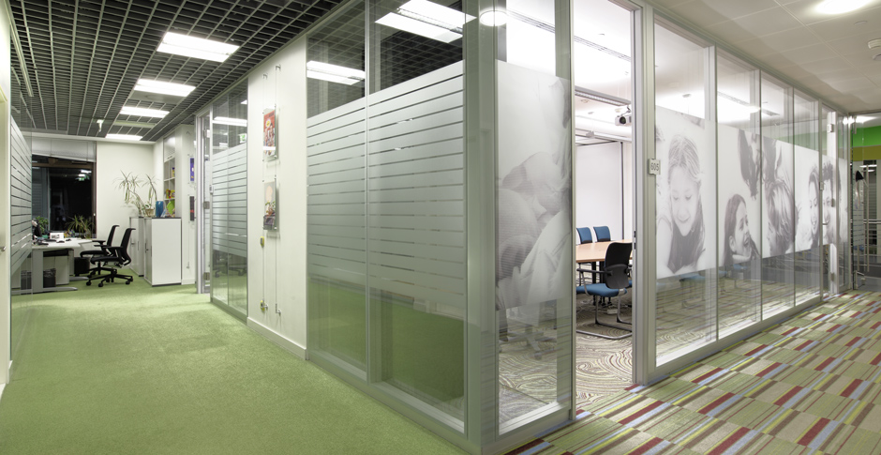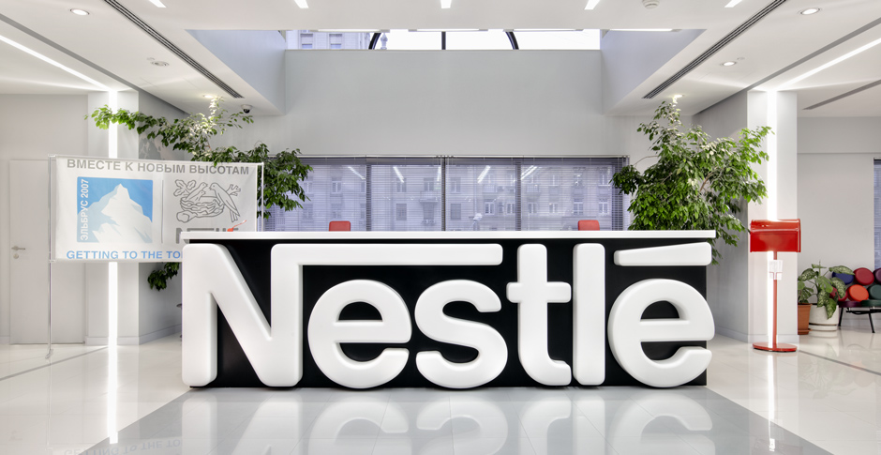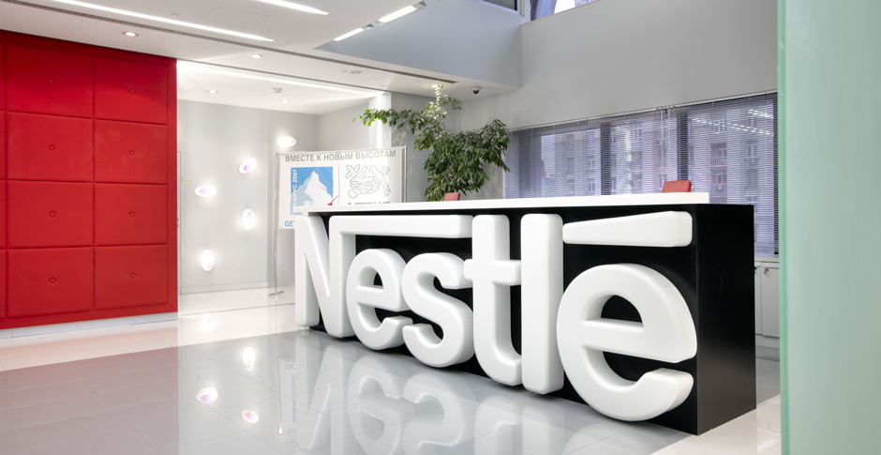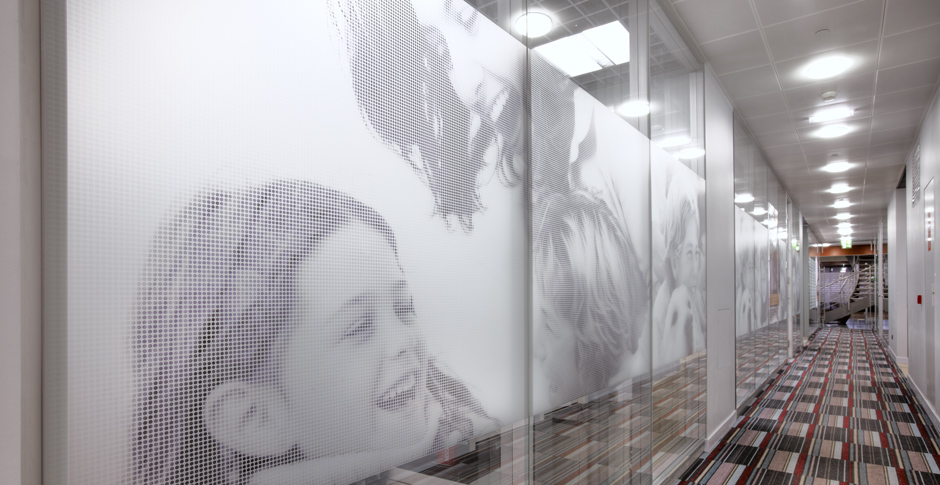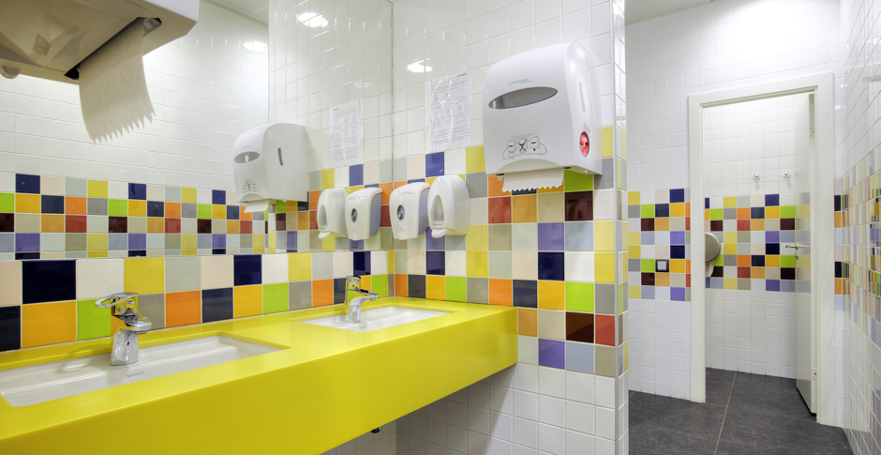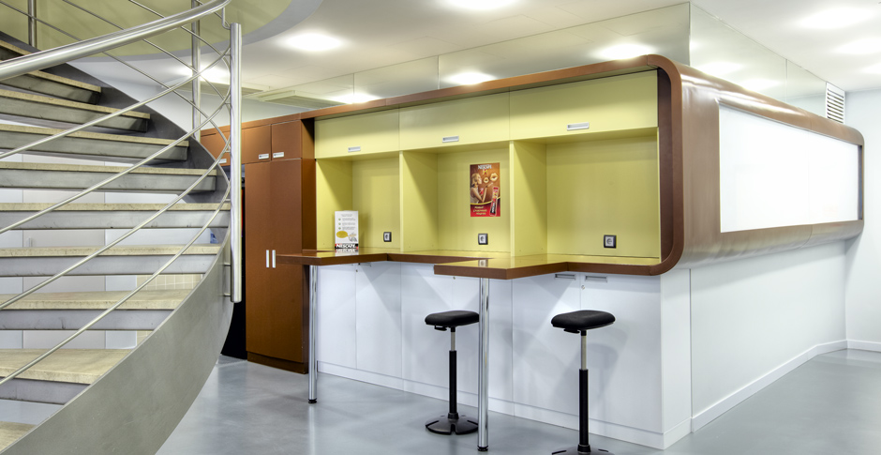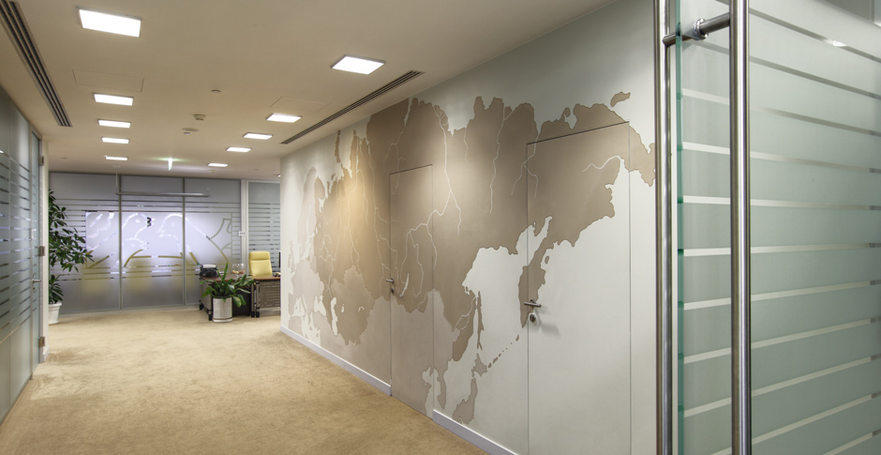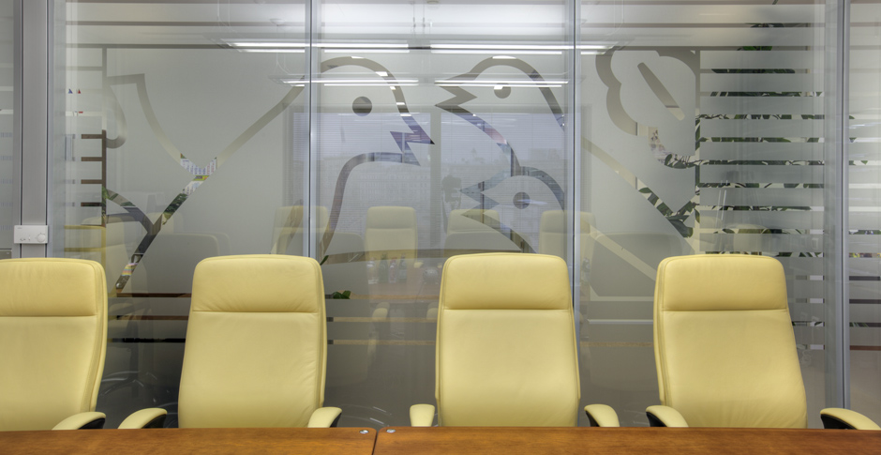Nestle
TOTAL SQUARE 6 700 sq m
CLIENT Nestle
ADDRESS Paveletskaya str., 2
DESIGN 2007
CONSTRUCTION 2007
About Project
The office of one of the largest multinational corporations Nestle is located in one of the 3 buildings in the «Paveletskaya Plaza» business center, occupying 2nd to 6th floors.The main reception desk, located on the 3rd floor of the business center, resembles the Nestle logo (made from Corian) and is a catchy element of the interior, instantly attracting the attention of visitors.
The reception area has a light interior created by the two-storey space with a large waiting area that is diluted with bright furniture details. One of the partitions in the entrance area is made from soft fabric panels of corporate red. It was planned that this wall could serve as a bulletin board to which different pictures, posters or notes can be attached. Brightly colored sofas in the waiting room create a cheerful atmosphere.
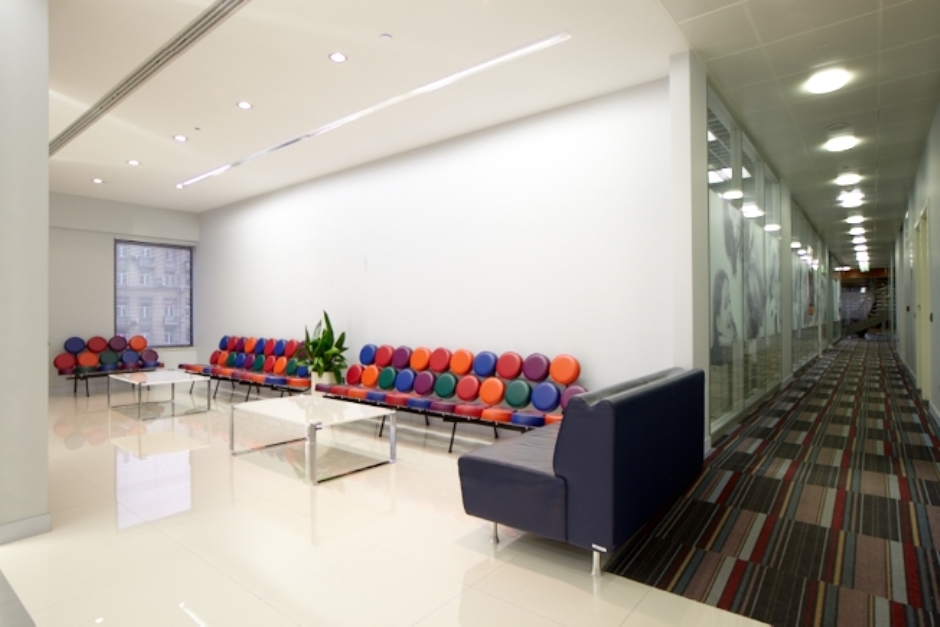
Owing to the specific work, the planning structure of the office is an open working space, divided into departments by transparent meeting rooms offices of heads of departments, made of glass partitions. Upon entering the work floor, we find ourselves surrounded by a corridor formed by matted glass partitions on one side and the walls of the ancillary facilities rooms on the other.
At the end of each corridor there are spiral staircases, which serve as an additional junction between the floors occupied by the company. Moreover, colored coffee points are also located here.
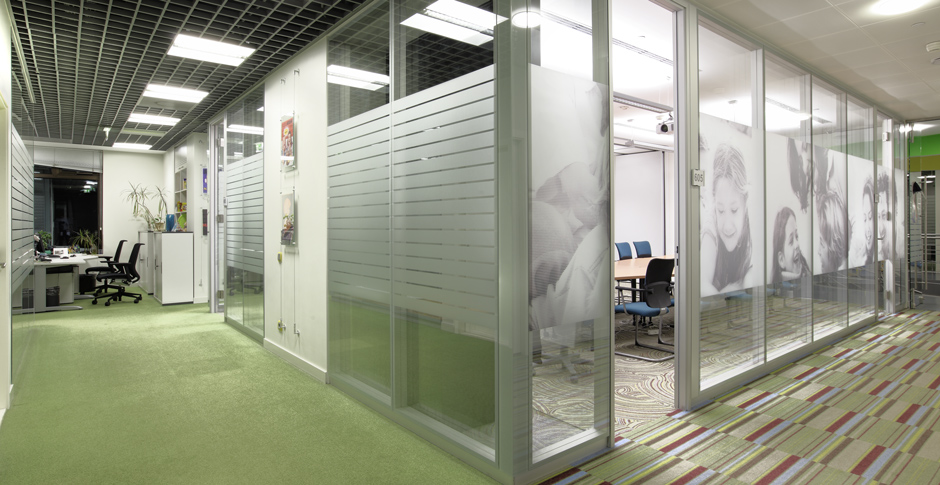
According to the concept, the design of each floor is tied to a specific color: work areas are lined with monochrome carpet tile with the relevant color, corridors have colored stripped carpet tiles and meeting rooms - carpet tiles with circles.
Other projects
"Krasnaya Ploshchad" tourist complex and a yacht marina in the village of "Bolshoye Goloustnoye"
Определяем вектор развития посёлка на озере Байкал и учитываем местную культуру

