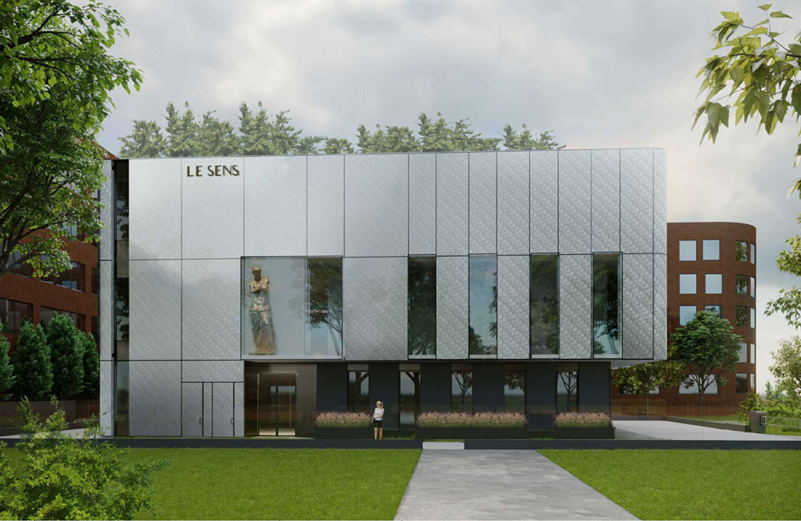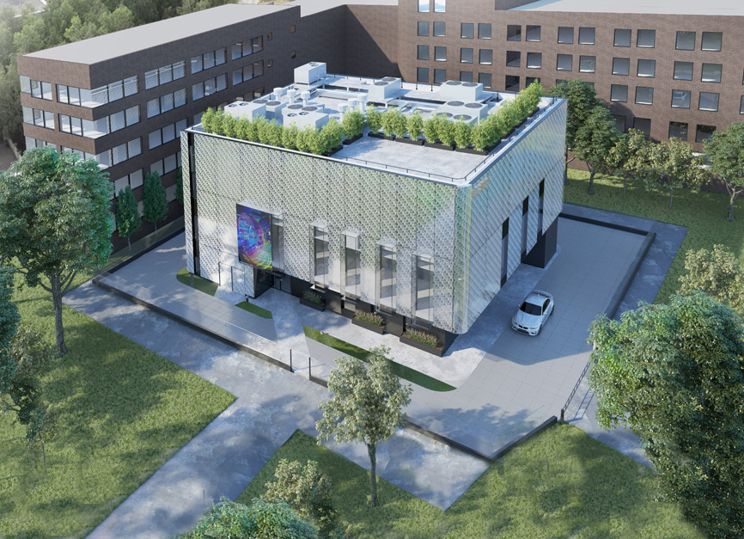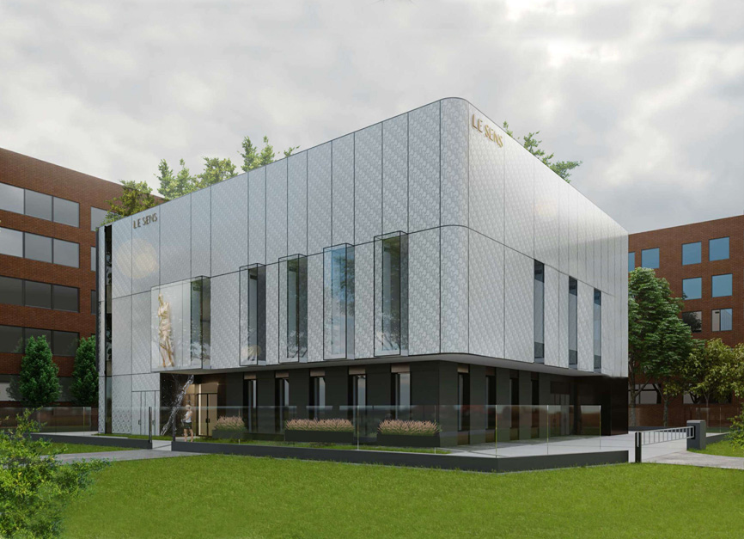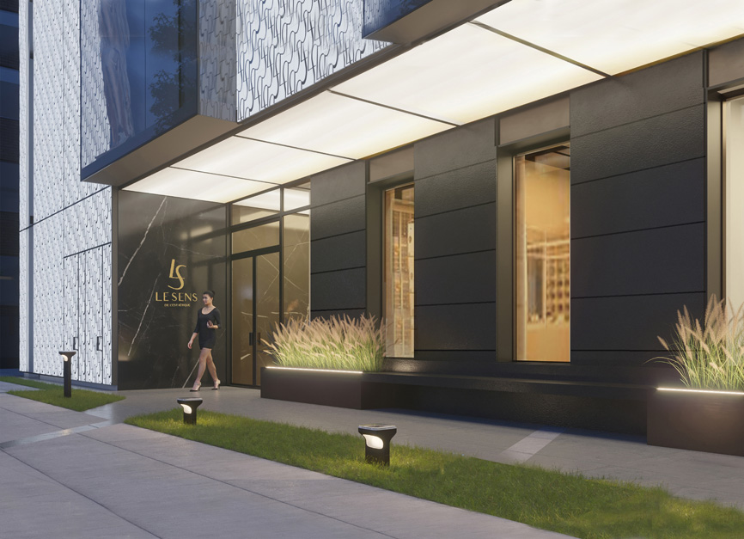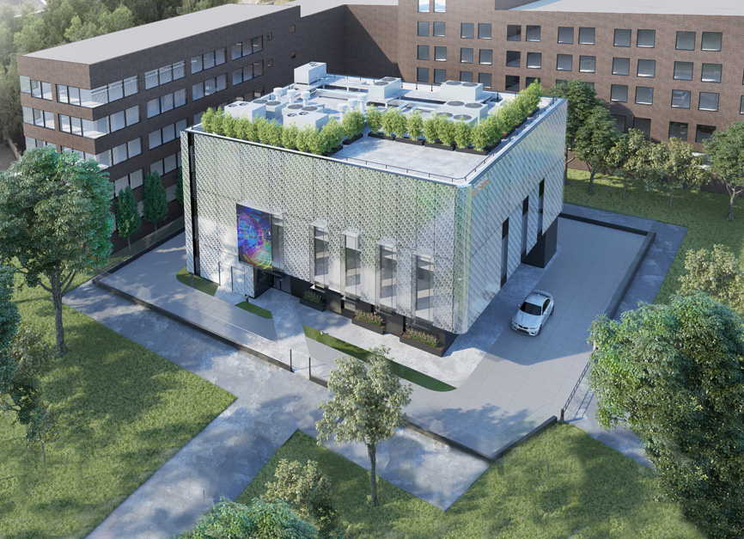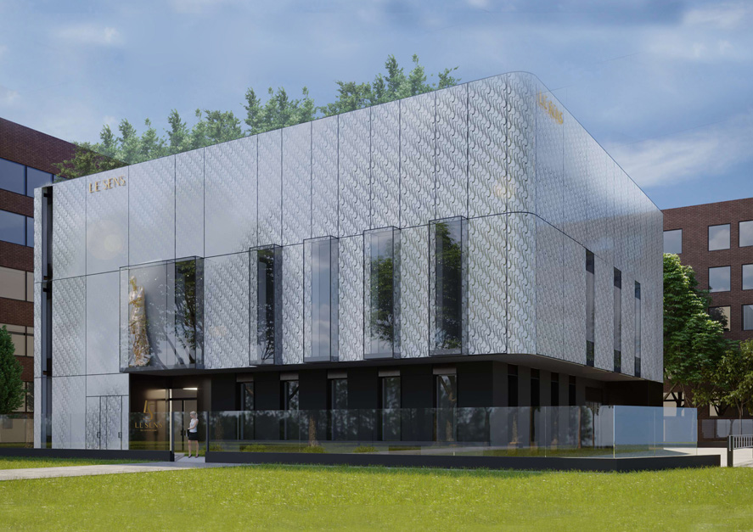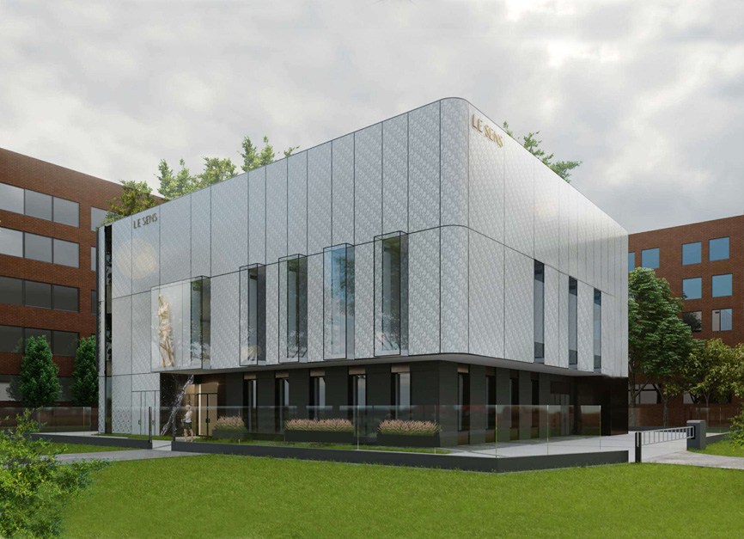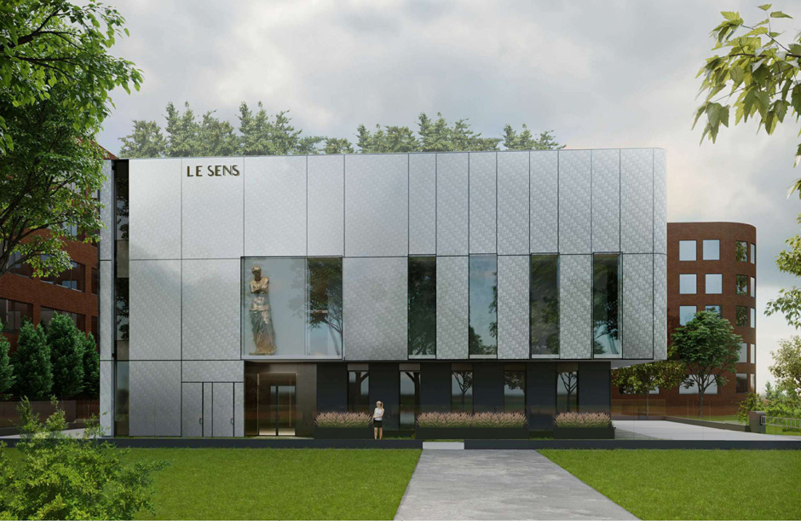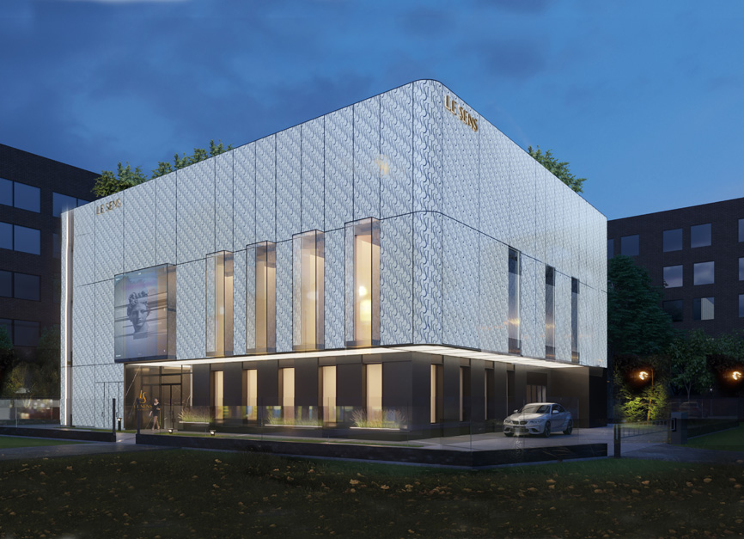Le Sens medical center
TOTAL AREA 1975 sq m
CLIENT FSK Development
ADDRESS Moscow, str. Zemlyanoy Val, 59
DESIGN 2019 – 2020
About Project
The new medical center, with a total area of 1975,3 м2 is designed for 100 visits at once. It includes offices of attending physician, cosmetologists, departments of functional diagnostics and intensive care, an operating unit and wards.
The building is located in the Tagansky district of Moscow, in a quiet picturesque Park area, on the high riverside of the Yauza. Decorative double-glazed windows with a silkscreen pattern are used in the exterior decoration of the building. Glass panels reflect the environment, changing depending on weather conditions, time of year and day. A distinctive feature of the main facade of the building is the glass Bay Windows, which act as a decorative element. Above the main entrance, there is a space for an led screen, which will serve as a kind of installation.
A distinctive feature of the main facade of the building is the glass bay windows, which act as a decorative element. There is a place for an LED screen above the main entrance, which will serve as a kind of installation.

