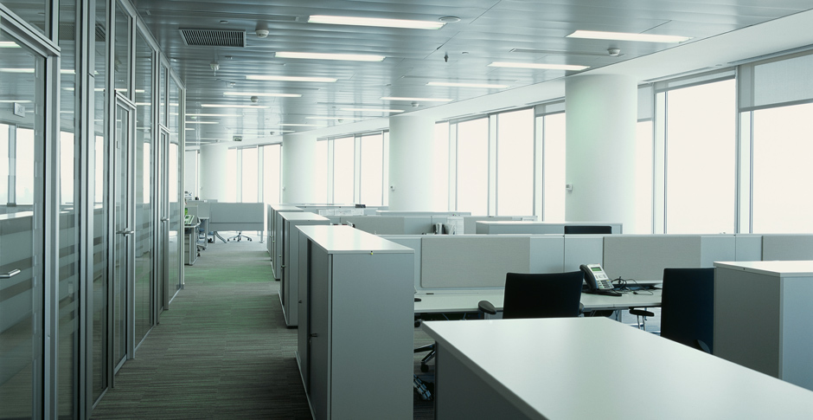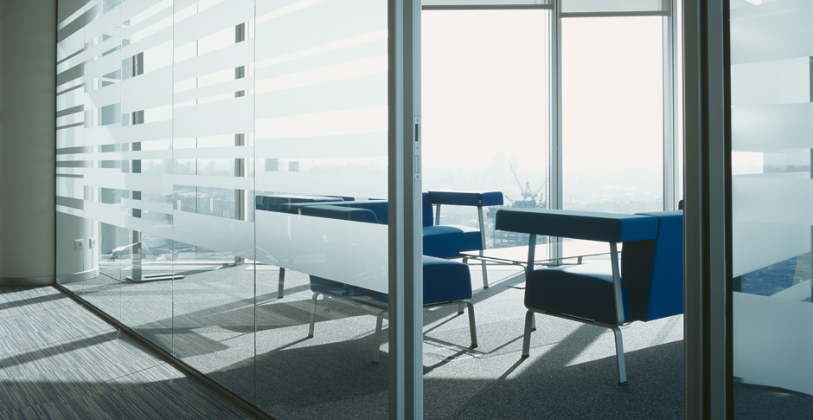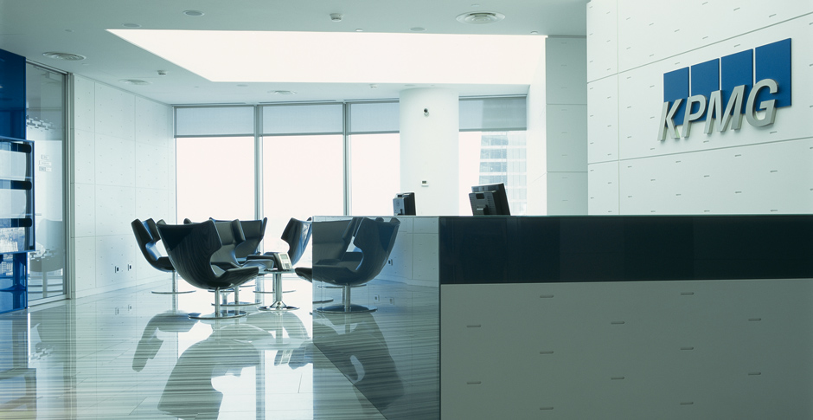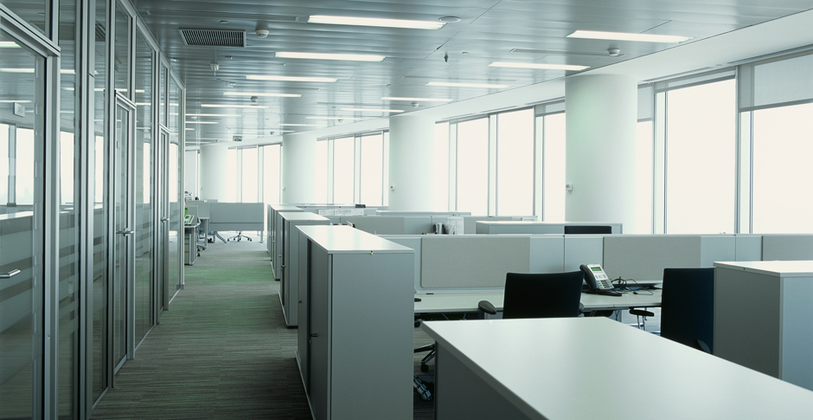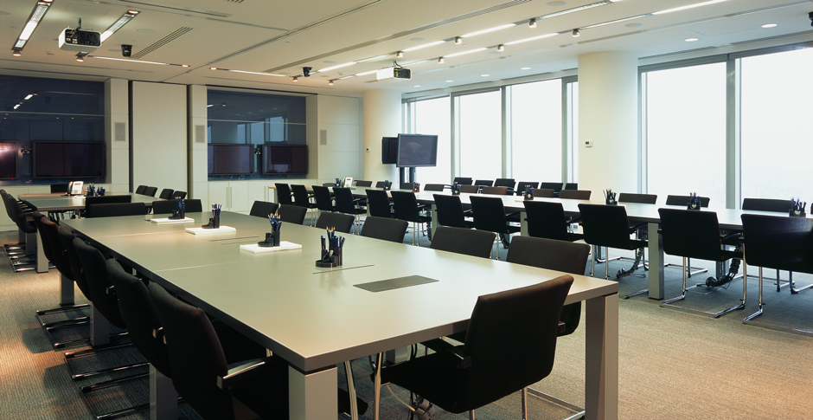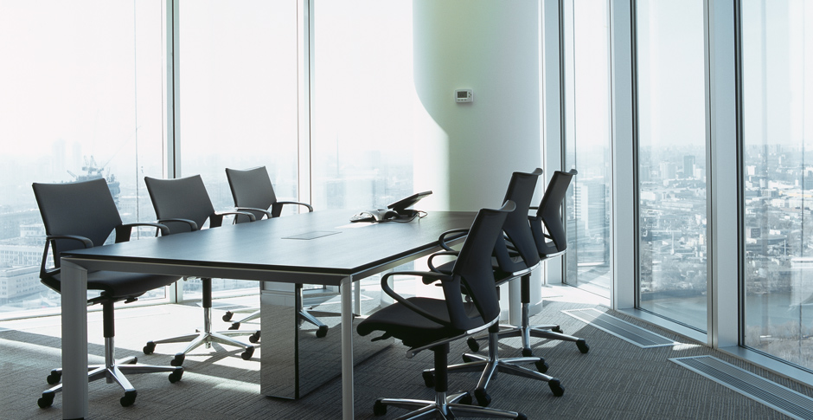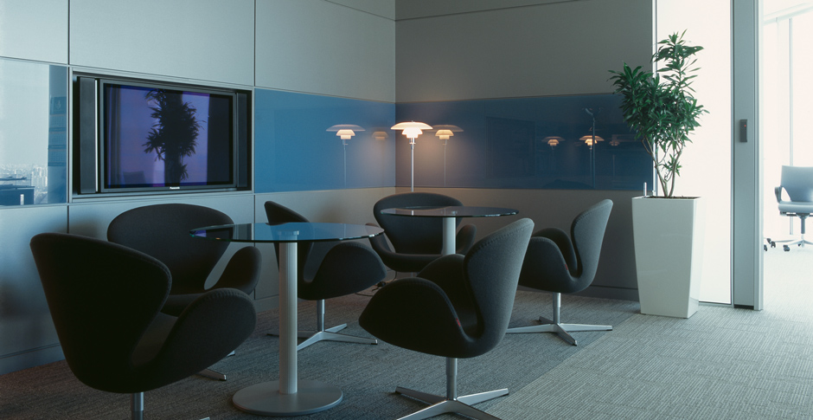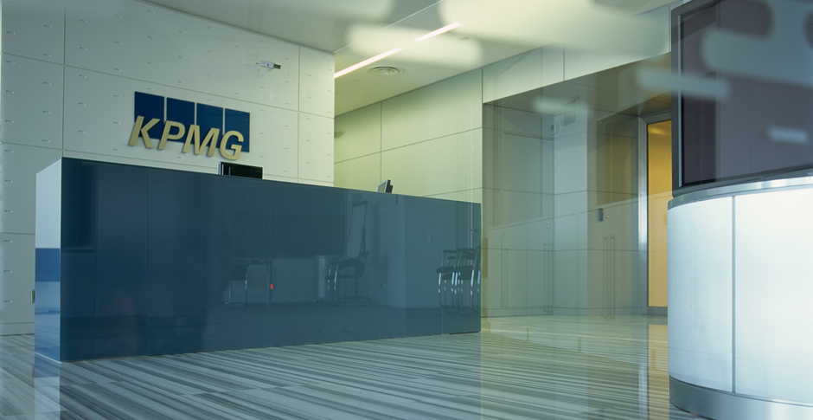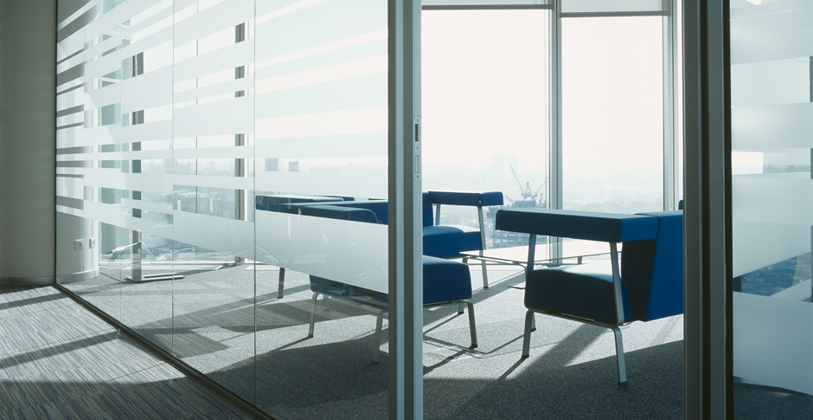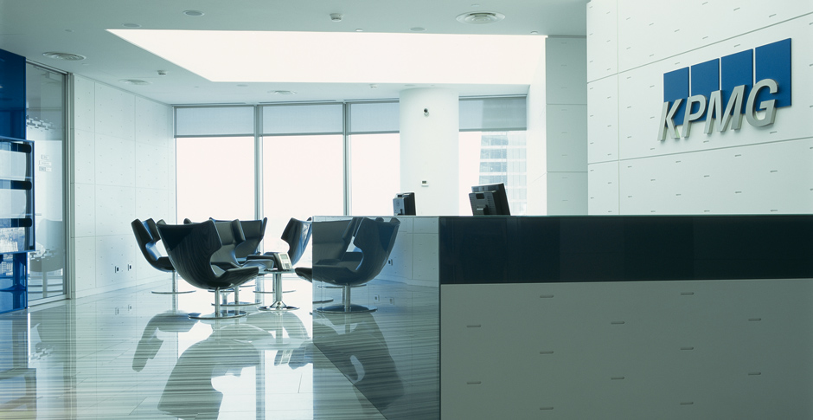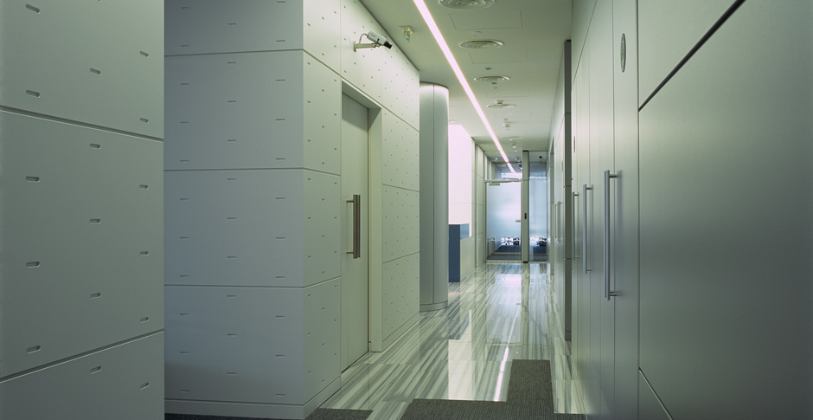KPMG
The Winner of CNBC European Commercial Property Awards-2009, nomination «The Interior Design Award Russia»
TOTAL SQUARE 14 000 sq m
CLIENT KPMG
ADDRESS Krasnopresnenskaya Nab., 18, block C, 31-37th floors
DESIGN 2007 – 2008
CONSTRUCTION 2008
About Project
The Russian office of the auditing and consulting company occupies 7 floors of the «Naberezhnaya Tower Complex». KPMG’s management stands out for its democratic approach, which had an influence on the interior design of the office. The job was to create an office that would be high-tech and support the corporate spirit, but that would also provide employees with maximum convenience. Almost all the workplaces located by the windows in an open-space area, while the managers' personal offices are concentrated in the depth of the office. This layout has made it possible to give the employees the best possible light, as well as panoramic views of the city.

The layout of KPMG’s Moscow office is mixed, containing both open space and individual rooms. The office interior design is monochrome, but with accents of bright colors: the carpets and stands for booklets are in the company’s corporate blue. Some of the departments have lounge areas, partitioned by matt glass walls - a solution which ensures privacy, but also makes it possible to provide good levels of illumination in the office. The furniture, partitions and laminated panels in the client zone are by Bene. The chairs in the reception area are BOSON by Artifort. The office’s lighting system makes use of fixtures by Zumtobel, Martini, Modular, Flos, Simes. The flooring materials are by Interface, Mondo, Viva, Armstrong Desso.
Opinions
The part of KPMG’s office, which we designed, is on the 31st and 37th floors of the «Naberezhnaya Tower Complex» at Moscow City on Krasnopresnenskaya naberezhnaya. A large part of this space is given over to the so-called «back-office». The office is spacious and functional, largely due to the fact that it contains less furniture than people. We analyzed the way in which KPMG’s personnel work and tried to take account of the fact than in many departments staff spend a lot of the day out of the office. And when they return, they often work on their personal laptop. For this reason some of the workstations are stationary and belong to particular employees, and others are hot desks.
The office also contains a client area. This occupies a part of the 31st floor and has a reception desk, cloakroom, waiting area and meeting rooms. Each of these is fitted with the very latest technology. The large conference room (140 sq. m.) can be transformed using sliding partitions into three separate spaces.
Other projects
"Krasnaya Ploshchad" tourist complex and a yacht marina in the village of "Bolshoye Goloustnoye"
Определяем вектор развития посёлка на озере Байкал и учитываем местную культуру

