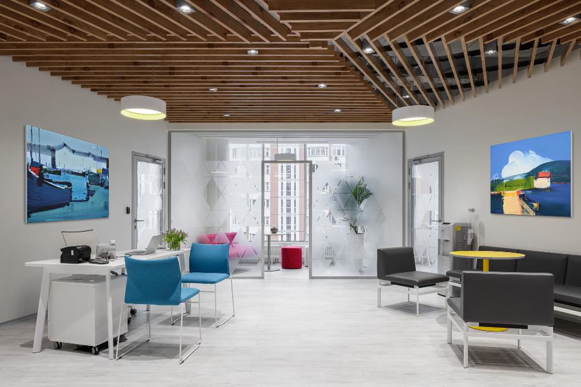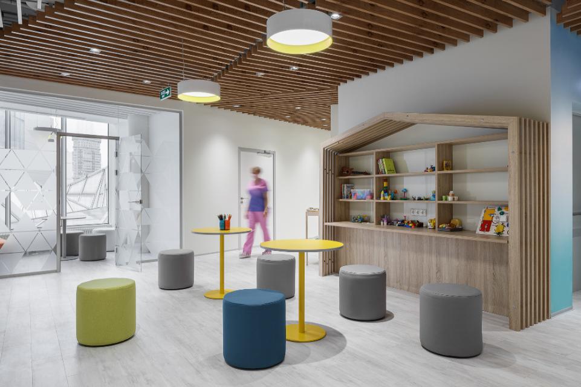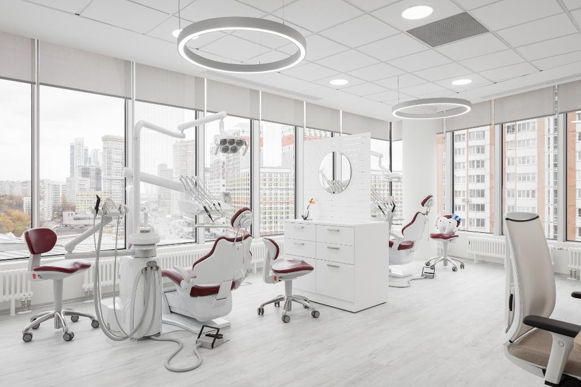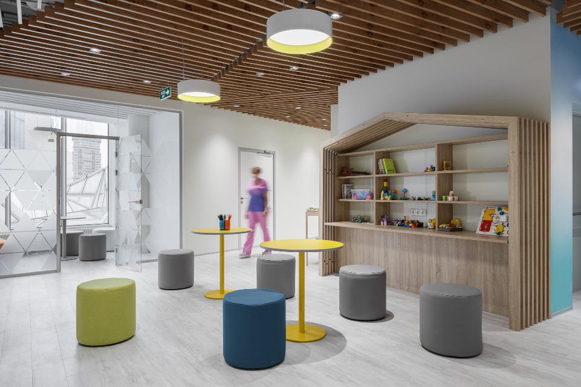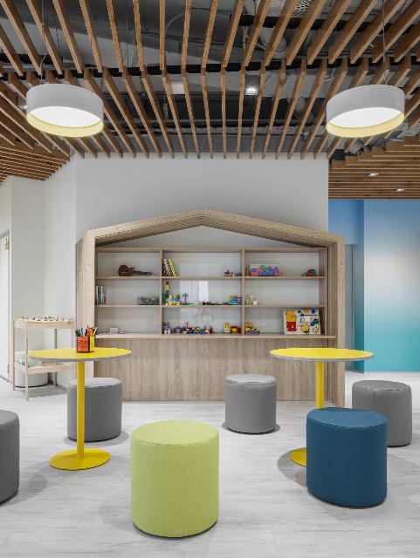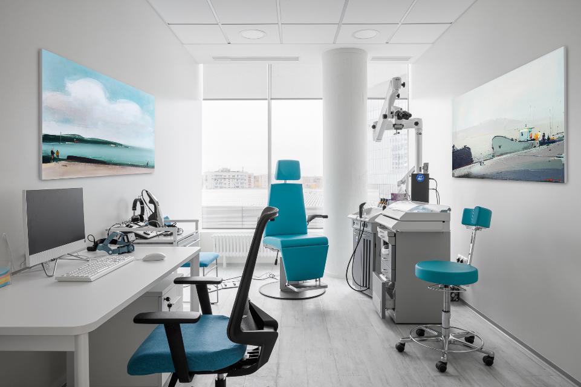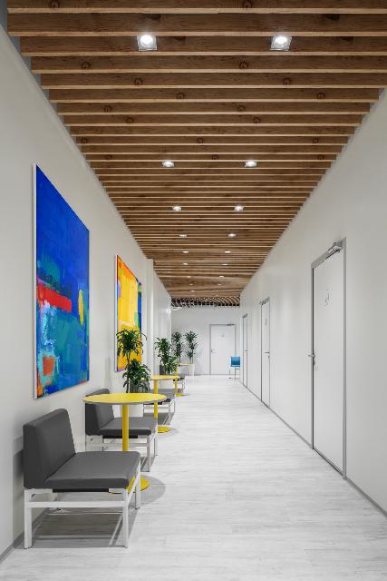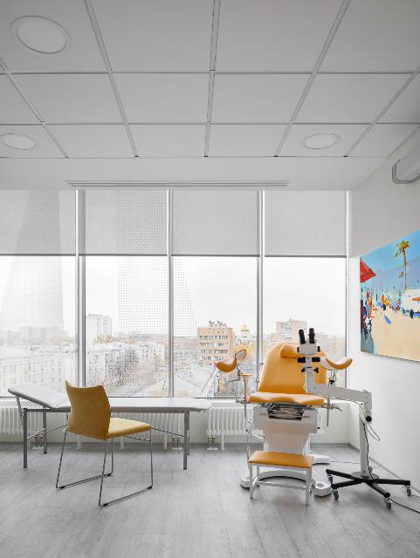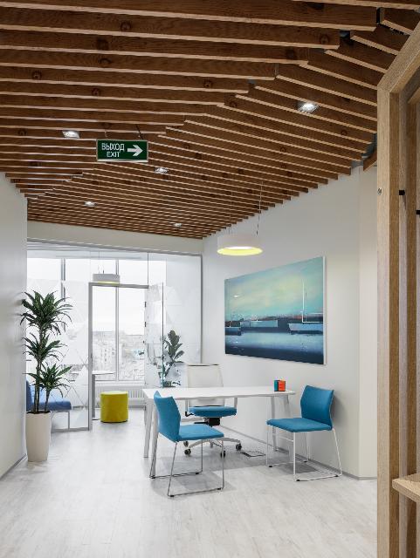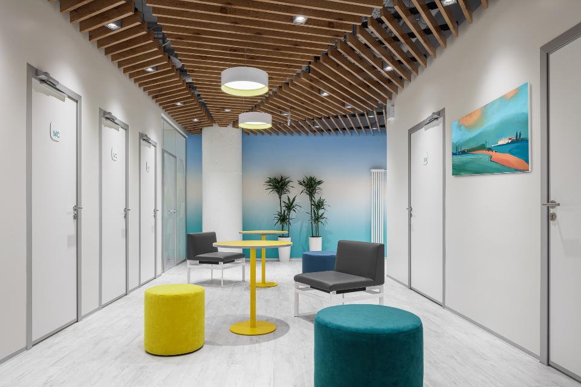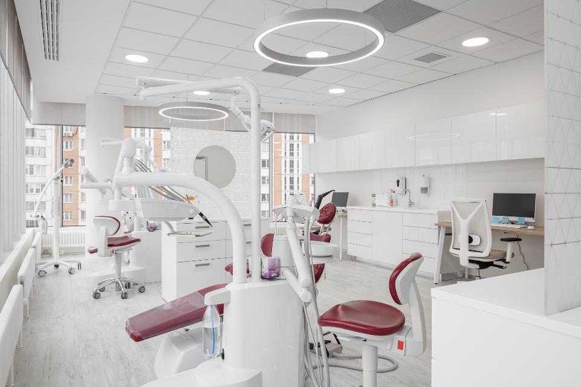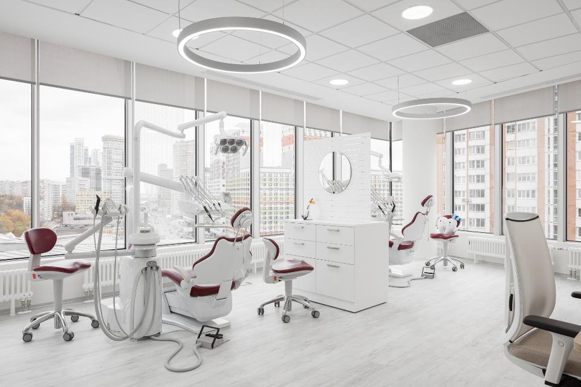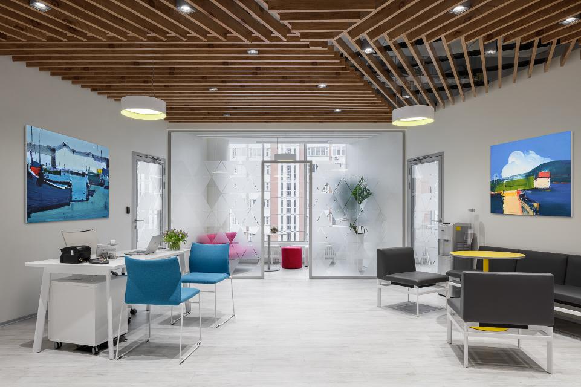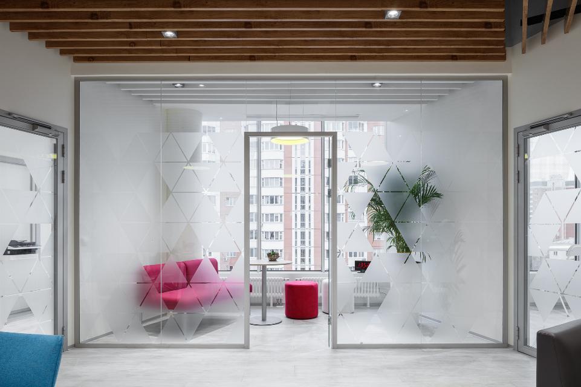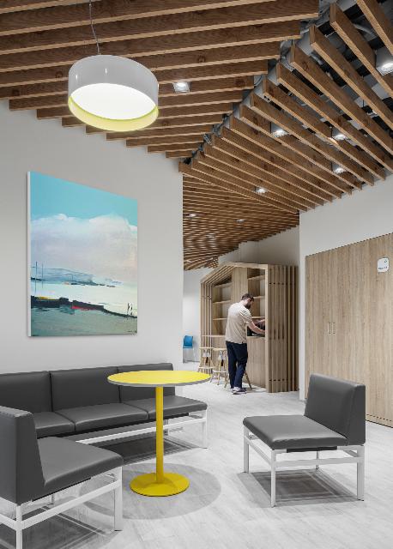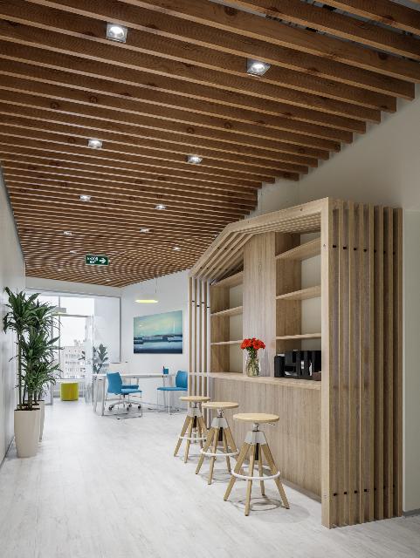Chaika Clinic in Kuntsevo Plaza
TOTAL AREA 1 332 m2
DESIGN 2020
CONSTRUCTION 2021
ADDRESS Moscow, Yartsevskaya str., 19, Kuntsevo Plaza
About Project
Chaika Clinic is a medical services company, a network of clinics that appeared in 2012 and filled an empty niche of high–quality, easily accessible and qualified medical care for the population at that time. The idea was to locate a network of clinics in business centers so that busy clients would not waste time on trips and queues. Hence the new format of the clinic – a clinic in a business center, in close proximity to the client of services. Each new team is assembled from the best specialists of the city.
The architects of ABD architects had the task to create a format of clinics-coworking for doctors, a retreat for visitors. It was necessary to design a clinic that looks not like a clinic, but a place of rest, communication and wellbeing with the highest modern level of equipment.
The entire interior is transparent, barrier-free, favorable to rest and face-to-face communication. There are no boring corridors, scary medical furniture and lamps. The layout and design create a space resembling an urban recreation area.
One common reception desk has been replaced by a variety of compact hot-desk desks of assistants meeting patients, on average one for each specialist. A system of small transparent meeting rooms has appeared, where an assistant or a doctor can discuss a treatment plan with a patient. One meeting room is designed for 3-4 offices or one department. The architects tried to avoid the corridor system, for this purpose the assistants' workplaces were located according to the type of office-coworking in front of the offices of the relevant specialists.
Each department has its own wardrobe, an open coffee point in the form of a bar for visitors, and in the children's departments there are additionally equipped corners with books, games, materials for drawing and creative activities. The furniture in the area of the department created cozy personal corners for relaxation and comfortable communication, and the unusual ceiling for the clinic in the form of wooden pergolas recreated the image of the southern resort.
A combination of colors and textures – floor and ceiling – wood textures; walls – the colors of air and water; bright color accents in furniture. The author of the paintings is the artist Alexei Lantsev.
It was decided to get rid of large graphical navigation on the walls. Everything was moved to the smartphone application or to personal interaction with the assistant.
All technological solutions are all related to the organization of the treatment process in the office. For example, dentists have screens above patients' chairs so that they can watch movies during treatment. The medical equipment itself is represented by the latest models existing on the international market. Each office is used by several different specialists during the day.
As a result, it turned out to be an open, democratic space, where the personal offices of the bosses are replaced by the offices of specialists, there are coworking areas for assistants and doctors, meeting rooms and open waiting areas with coffee points for visitors.

