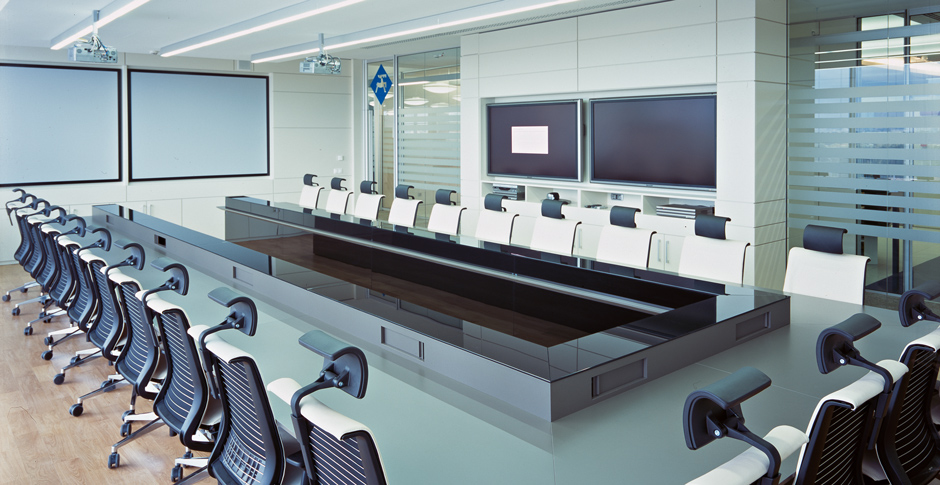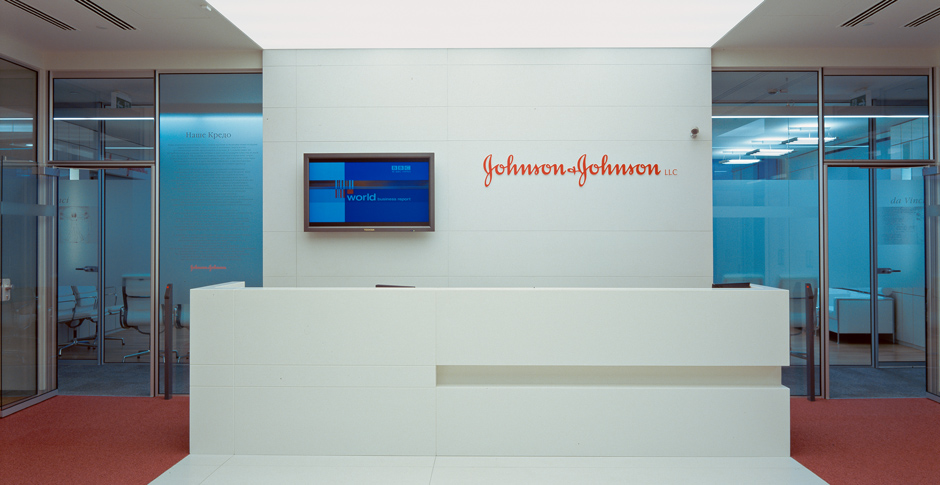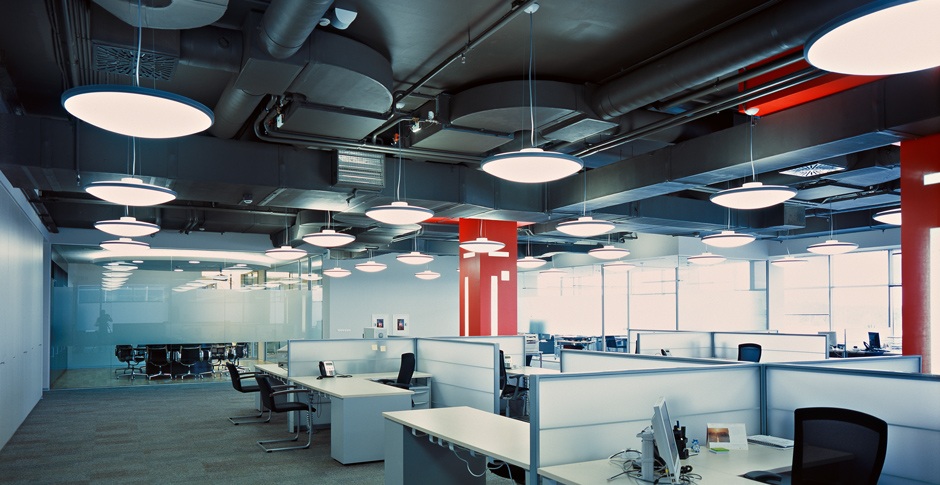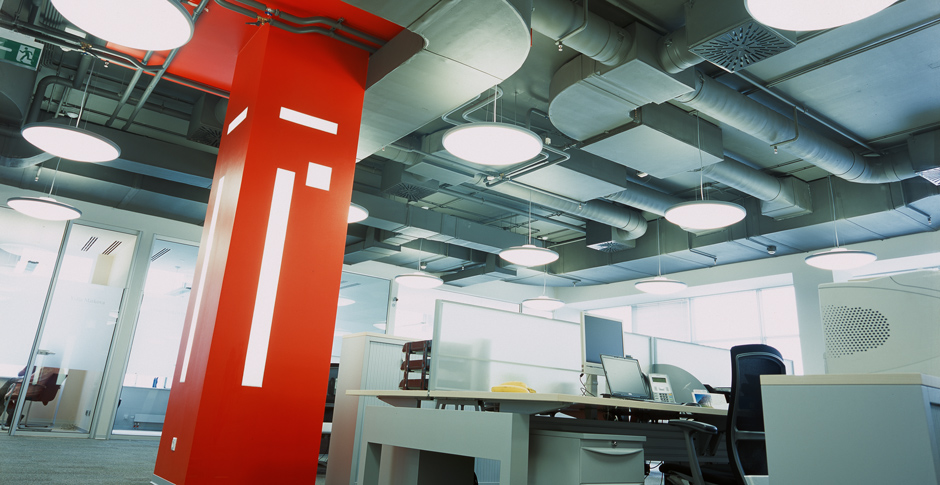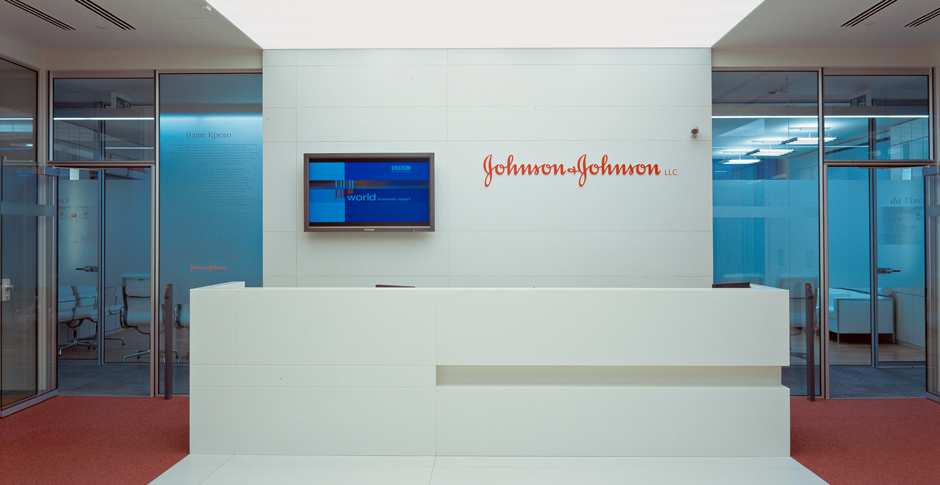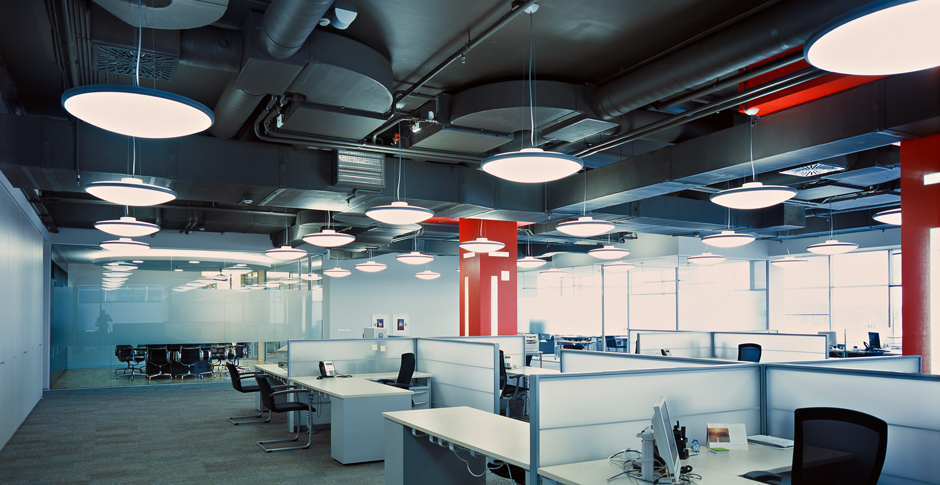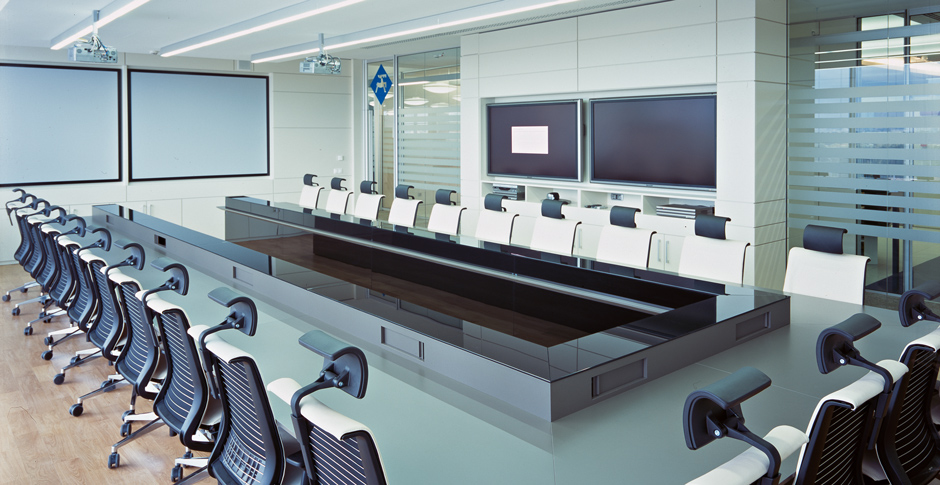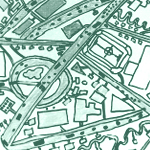Johnson&Johnson
Johnson&Johnson
TOTAL SQUARE 7 200 sq m
CLIENT Johnson&Johnson
ADDRESS 19, Krylatskaya, Krylatsky Hills Business-Park
DESIGN 2006
CONSTRUCTION 2006
About Project
The architects had to design two offices – each with its own structure, but sharing a single concept and style. The Russian branch of Johnson&Johnson occupies one floor of the Krylatskie Kholmy business park, while another floor is taken up by its pharmaceutical daughter-company Janssen-Cilag. The two offices have been laid out with the emphasis of creating a functional and efficient workplace. The only difference is in the layout of the entrance areas and the number of personal offices in the open space areas. In accordance with the corporate style of the parent company, its interior has been decorated in red, while blue has been chosen for the office of its daughter structure. The furniture is by Bene, Knoll and Ahrend. Lighting is by Zumtobel and Fagerhult. The carpet is by Interface. The reception desk, conference tables and wall panels were made to order by Bene.
Opinions
Our brief was to create an office that would be as spacious as possible. We took a common design move and improved it. We left the utilities system on the ceiling exposed and painted the grilles, pipes, ventilation ducts and structural elements a dark-grey color, thus making them part of the overall interior design, making the space seem larger. At a height of around three meters, we fastened luminaries by Fagerhult to the beams. These pendant lamps are evenly spaced at a distance of 2.5 meters from one another, so form an illusory «ceiling» of light. The client had his doubts about such a bold approach, but we managed to persuade him to venture away from established practice.
As a result of the design work of ABD Architects new office of Johnson&Johnson is an example of modern style new generation office space. Combination of interesting ceiling solution, lighting systems and color scheme makes our office unique and pleasant place to work in.
Other projects
"Krasnaya Ploshchad" tourist complex and a yacht marina in the village of "Bolshoye Goloustnoye"
Определяем вектор развития посёлка на озере Байкал и учитываем местную культуру

