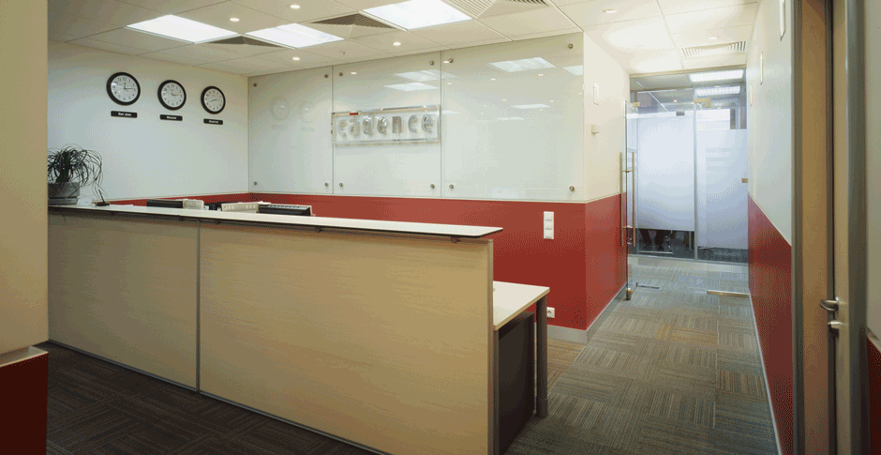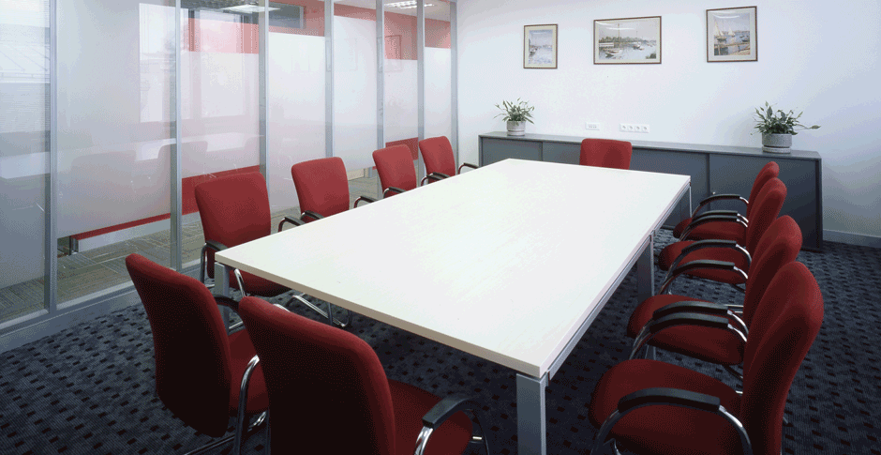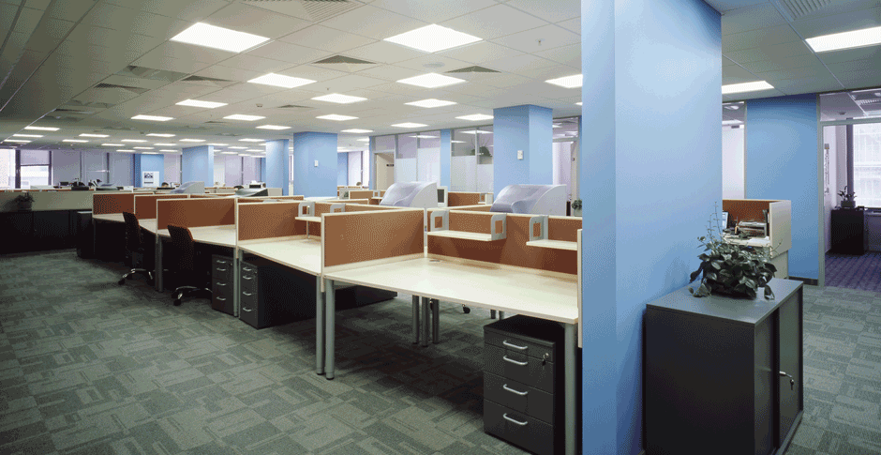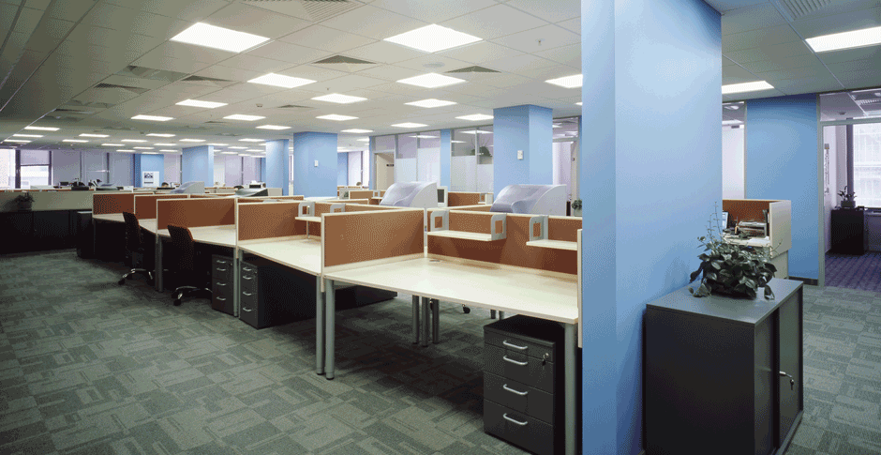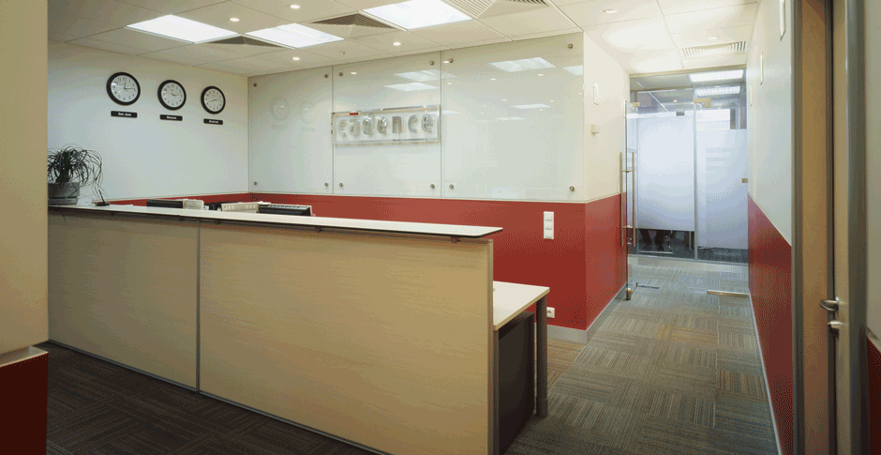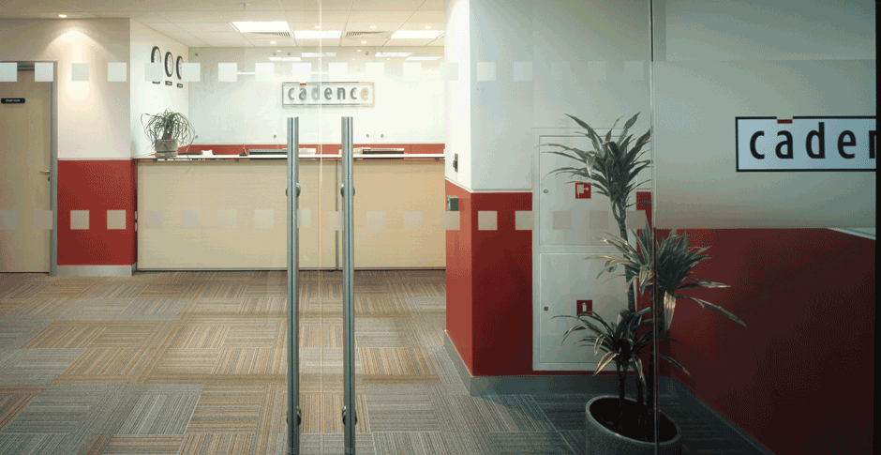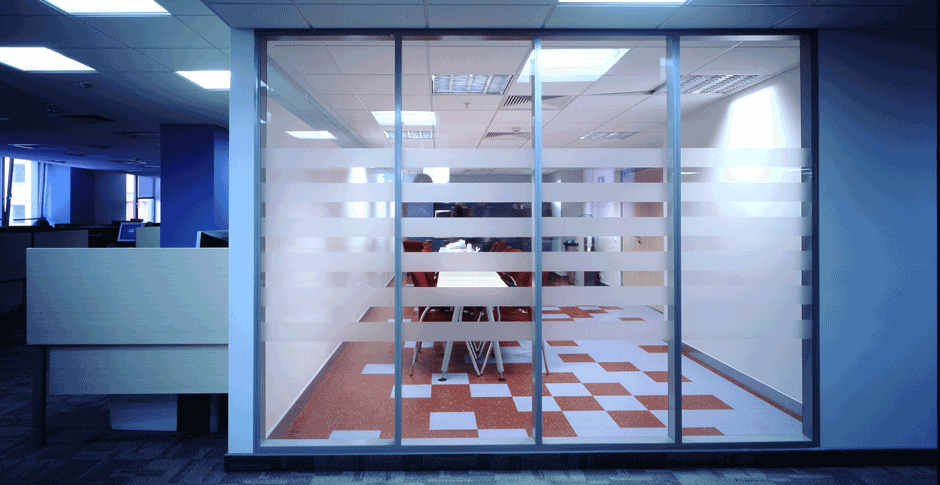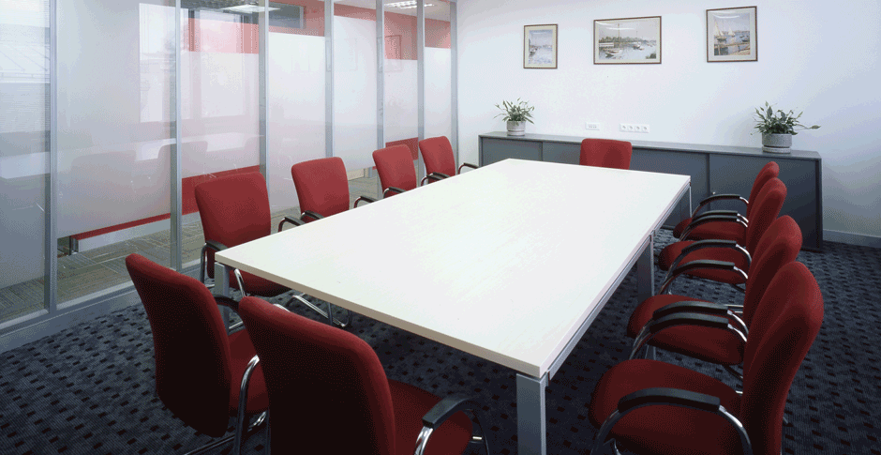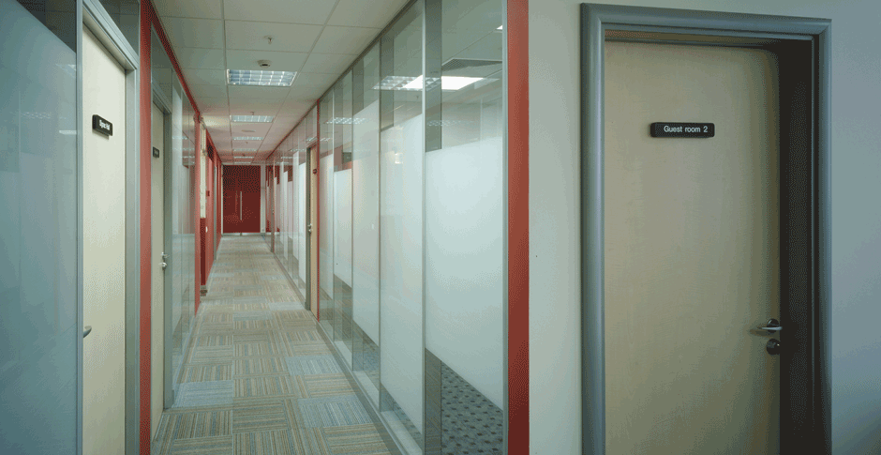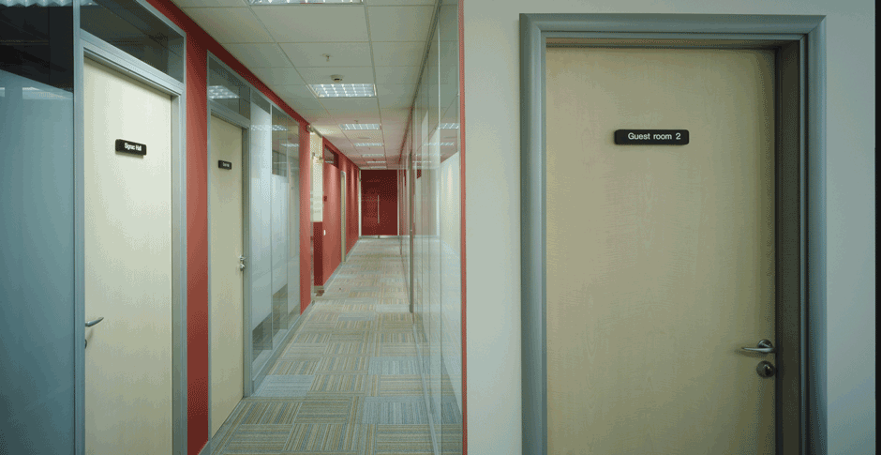CADENCE DESIGN SYSTEMS
CLIENT CADENCE DESIGN SYSTEMS
ADDRESS 44, ul. B. Ordynka
ENGINEERING 2003 – 2004
CONSTRUCTION 2004
About Project
Brightness, dynamics, simplicity and openness are office space characteristics for the innovative IT company. The plan unfolds spirally around the core: a central zone, negotiation rooms, management and open space divided into mobile team blocks. Team work is one of the company’s principles, each group of employees being responsible for specific segment of joint work, and it clear who is doing what. Each team has some individual features: detail color, furniture, carpets. Actively red walls of the inside corridor and mat-transparent glass interplay introduce the unifying theme.Other projects
"Krasnaya Ploshchad" tourist complex and a yacht marina in the village of "Bolshoye Goloustnoye"
Определяем вектор развития посёлка на озере Байкал и учитываем местную культуру

