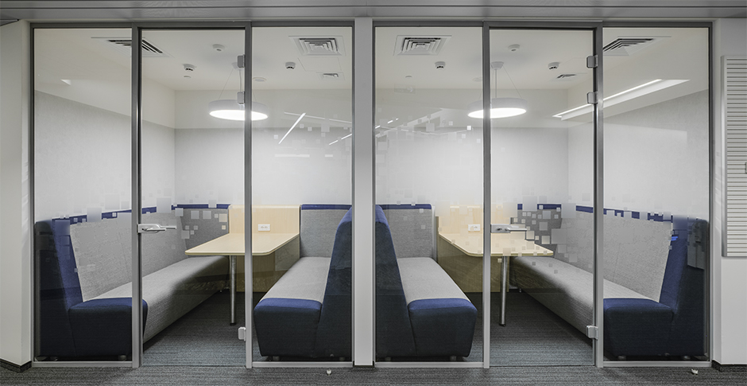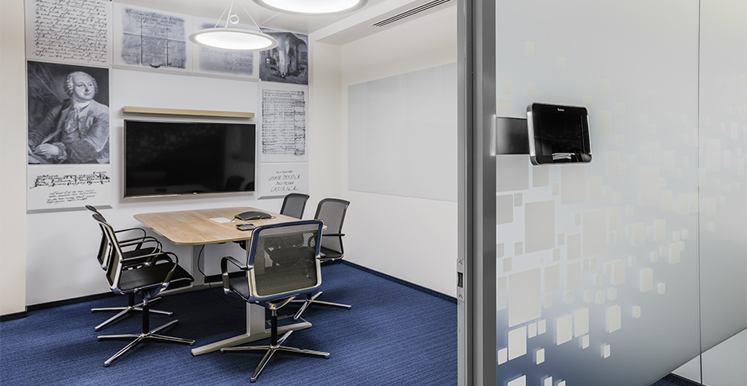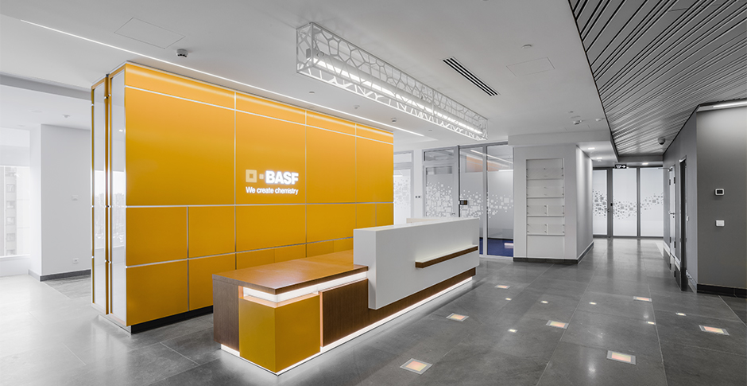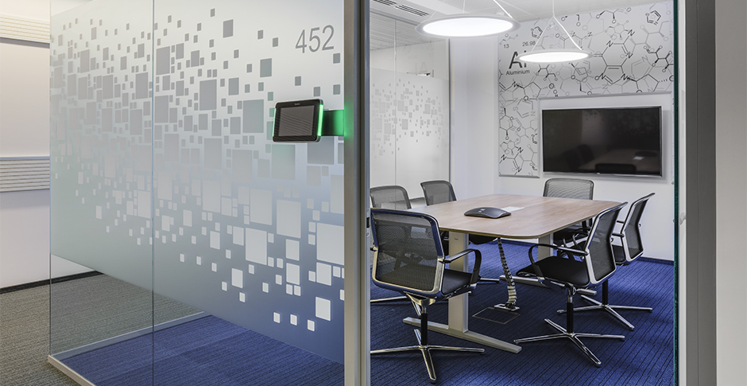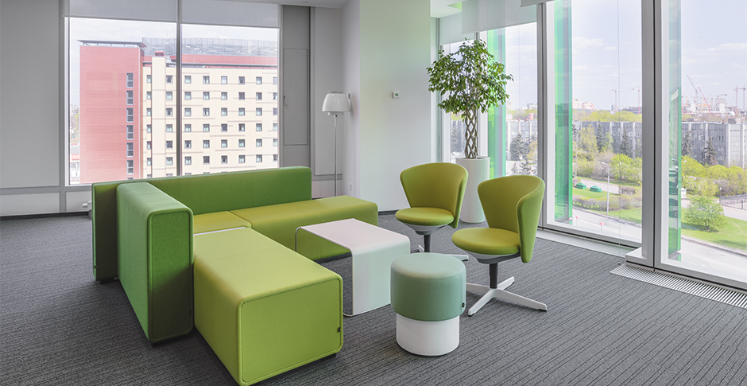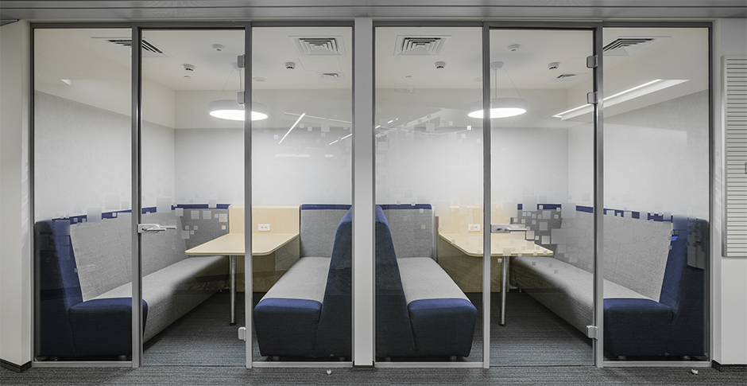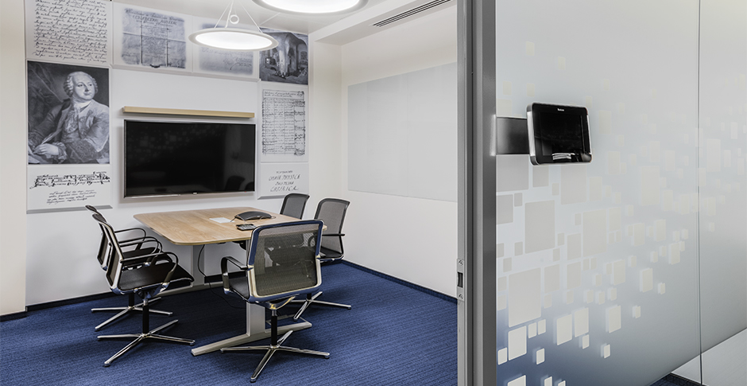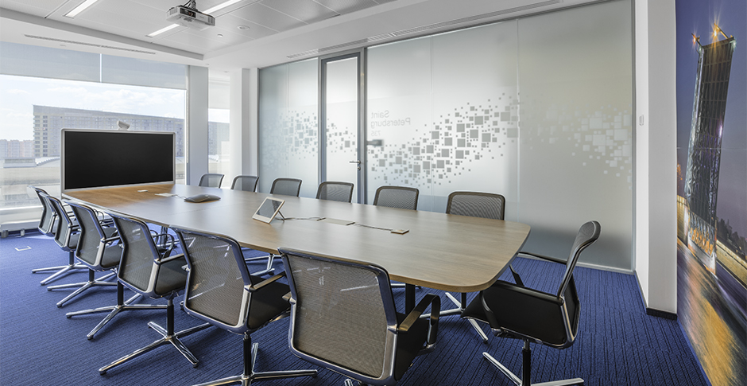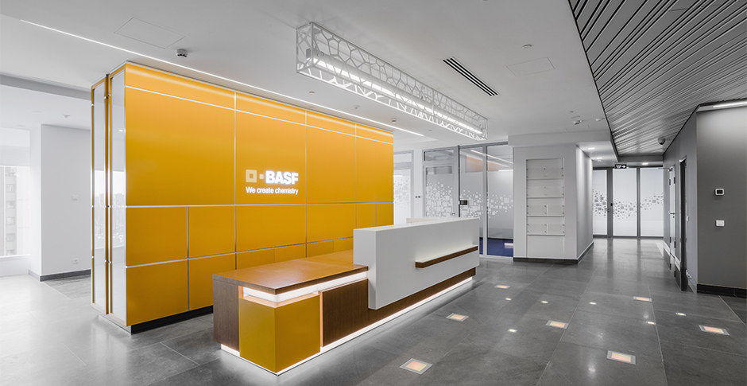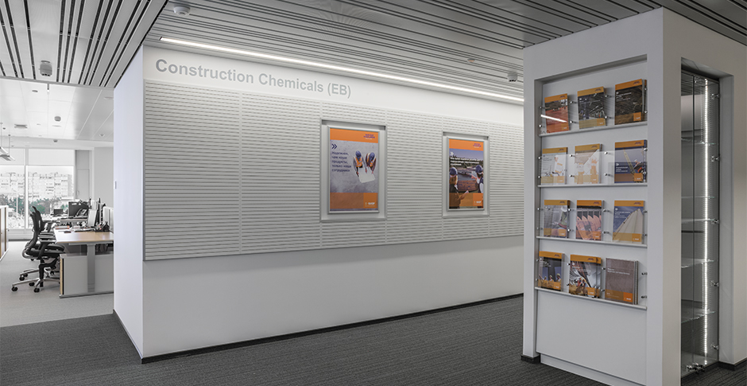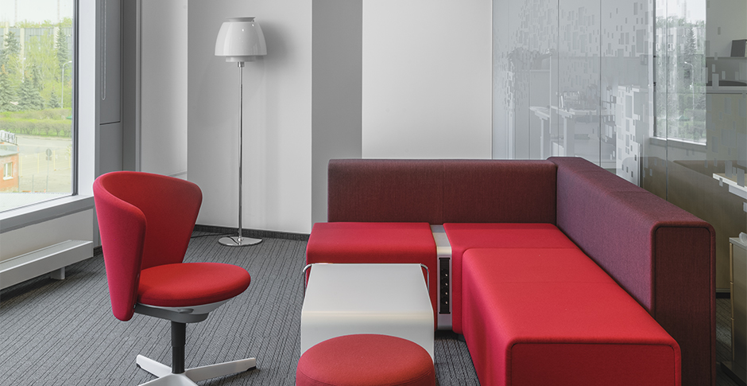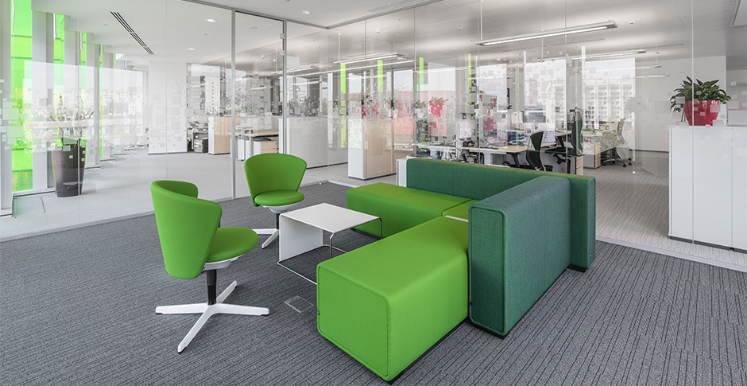BASF
TOTAL SQUARE 8 953 sq m
ADDRESS Leningradskiy pr-t, 37А/4
DESIGN 2015 – 2016
CONSTRUCTION 2016
About Project
Moving into the newly built BREEAM certified modern business center of A Class "Arcus III” has been considered not only as a technical consolidation of two Moscow offices, but also as an opportunity for qualitative improvement of workspaces. The architects had to consider the company’s values and create the space that not only supports employees’ performance and personal development, but also cultivates a working environment that inspires and connects people.Idea for the interior design suggested by the architects was: “To make chemistry visible”. This was the concept for organization of the floor plan. Looking at it, one can see each part of the open space to be linked with several others, and has 2-3 passages into neighboring, recalling the structure of molecular compounds. These visible connections make the office more flexible, functional and efficient, facilitating communication.
The architects managed to create dynamic layout which allowed to move beyond the classic linearity of open spaces. Area appears to be flexible and quite well visually isolated. Lack of walls between the areas gives options for eased movement and flow of employees between departments. Workplaces of managers are located altogether or symbolically separated by a glass partition.
The places near the front glazing are reserved for informal work areas. In contrast to simple and light open space, they are designed as more vivid and emotional. Photographs of chemists and chemical elements have been used as decoration.
Corridors have been converted into communication areas that include outdoor coffee points, showcases and information stands of various departments, small cooperation “compartments” and recreational spaces next to meeting rooms. The walls of the corridors have been decorated with corporate posters framed with acoustic panels.
The coffee points were completed with shadow lights quite unusual for offices to emphasize informal atmosphere. These lights create luminous pattern on the walls, simulating tree shadow on a sunny day.
For processes that require concentration retreat rooms were provided, complemented by acoustic solutions based on BASF material - Basotect panels (foam melamine, a unique by its features polymer). The same material has been used in conference rooms. All possible measures have been taken to improve acoustics in the corridors: configuration and arrangement of walls at different angles, carpeting and linear suspended ceiling, which properties are enhanced by the same Basotect material.
Other projects
"Krasnaya Ploshchad" tourist complex and a yacht marina in the village of "Bolshoye Goloustnoye"
Определяем вектор развития посёлка на озере Байкал и учитываем местную культуру

