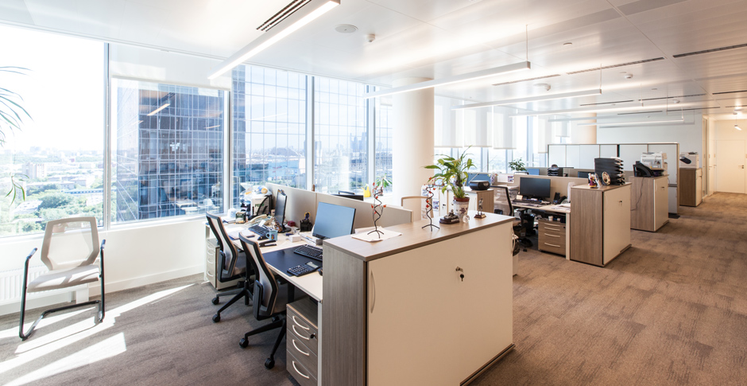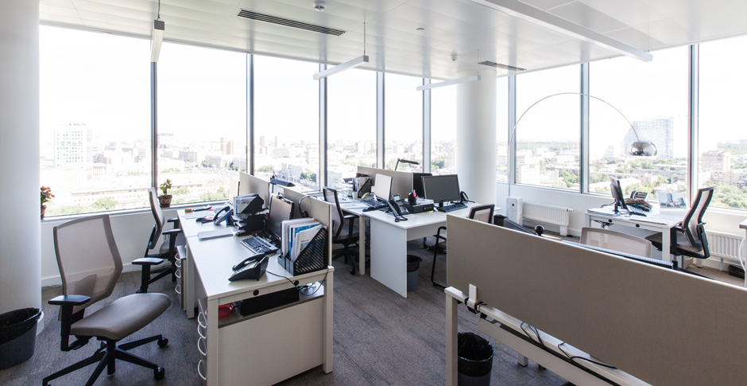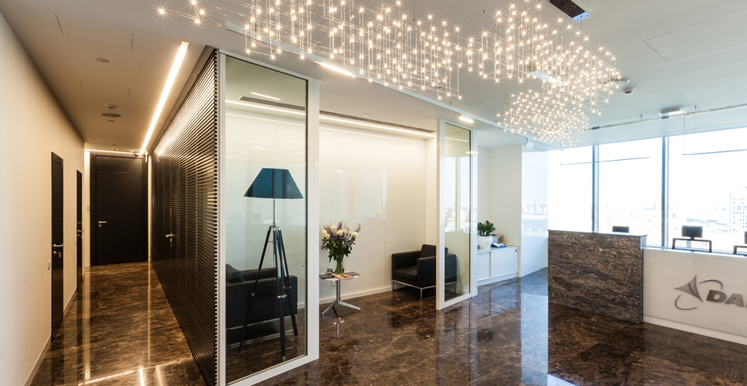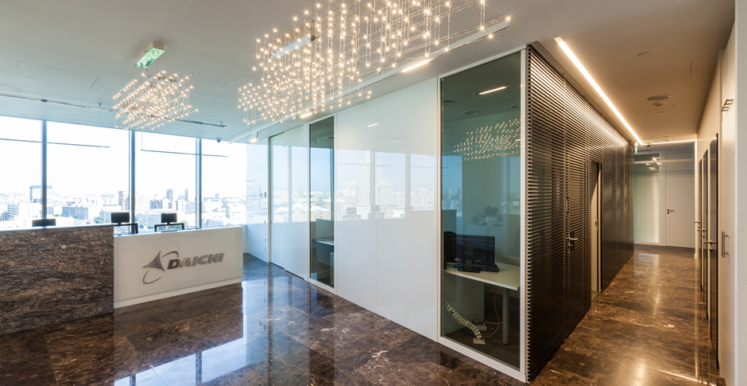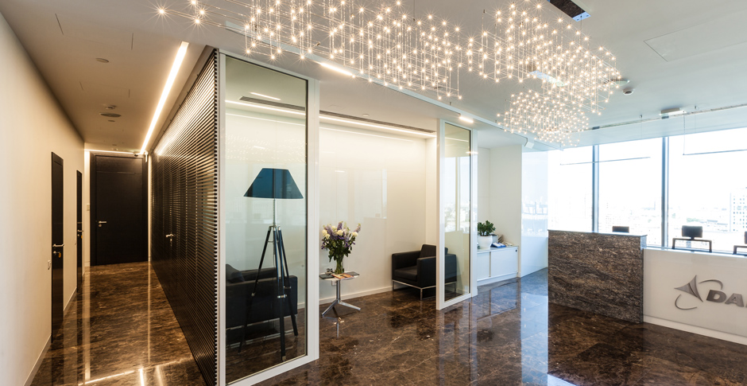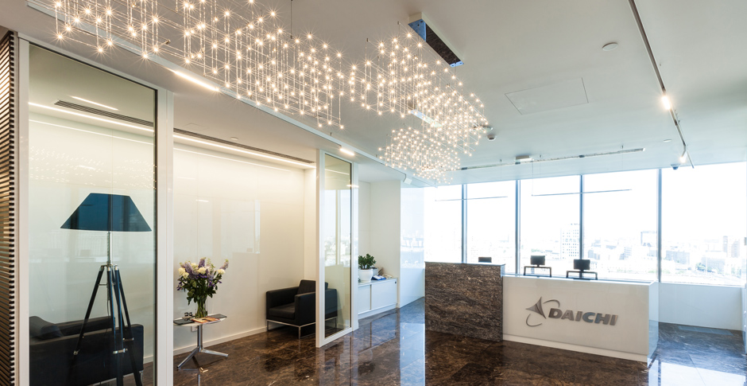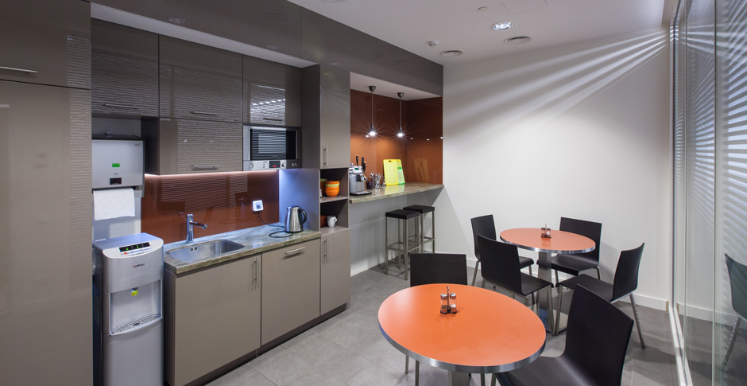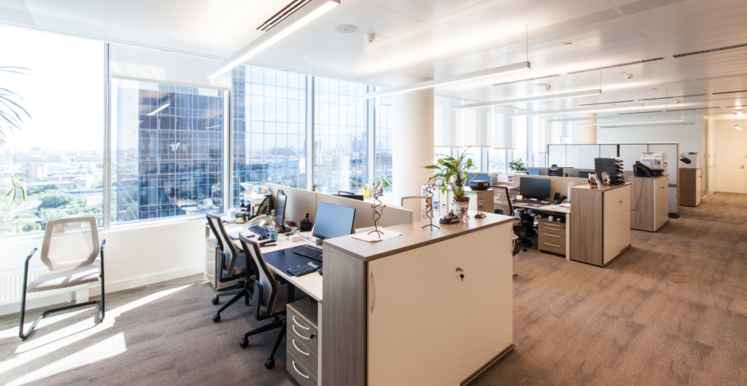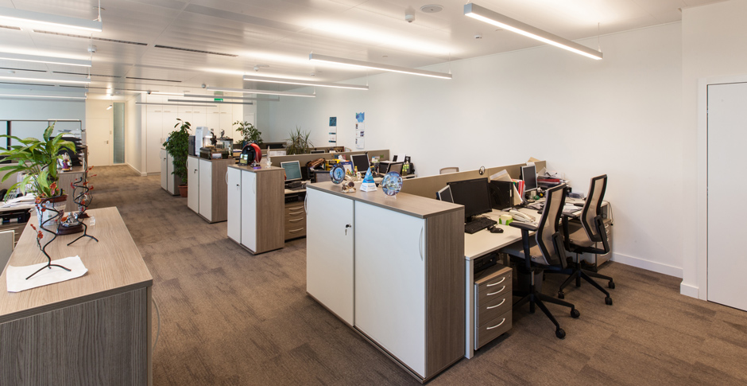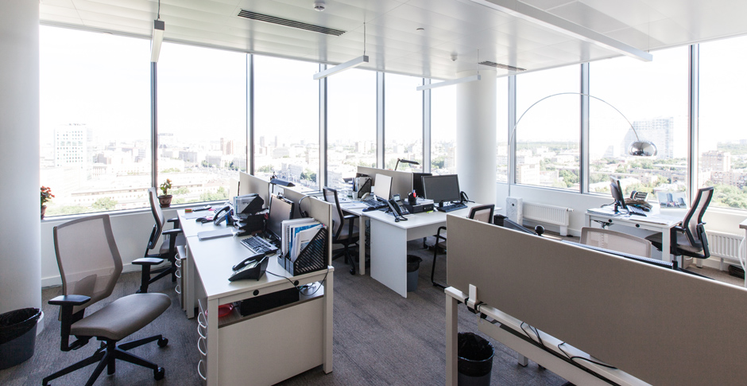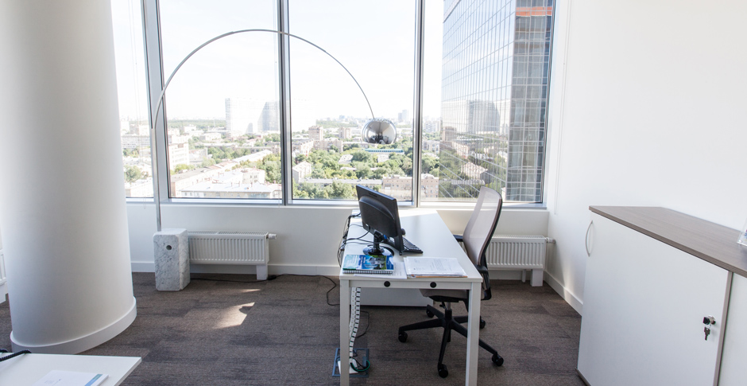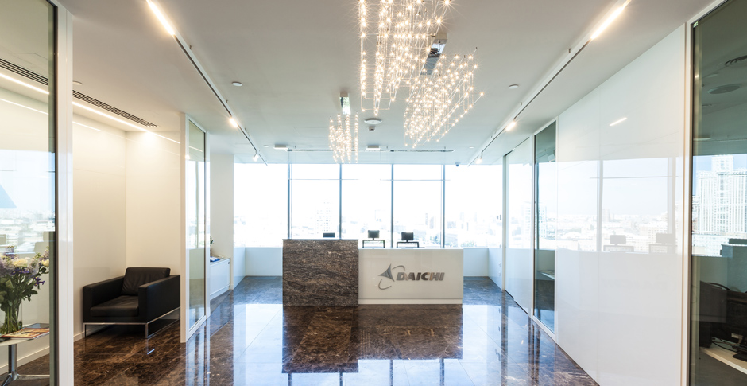Daichi
Office interiot for Daichi
CLIENT Daichi
ADDRESS Moscow
DESIGN 2014
CONSTRUCTION 2015
About Project
The open spacу zone is a joint workspace. For the decoration of the office part used a combination of warm shades of natural veneer, carpet, fabric panels, which creates the impression of "strict" coziness and has to communicate and work.The reception floor, open to the eyes of the incoming from the elevator hall, is made of natural stone. A similar but more rich in texture stone is used in the reception desk, which meets the guests. Behind it, there is a beautiful view from the panoramic glass.
The stone texture is "animated" by a complex lamp consisting of a number of lamps - they are sparkling reflected in the glossy surfaces of glass partitions, the floor and the counter.
Shades and adds rigor to the room dark furniture and black shutters.
Other projects
"Krasnaya Ploshchad" tourist complex and a yacht marina in the village of "Bolshoye Goloustnoye"
Определяем вектор развития посёлка на озере Байкал и учитываем местную культуру

