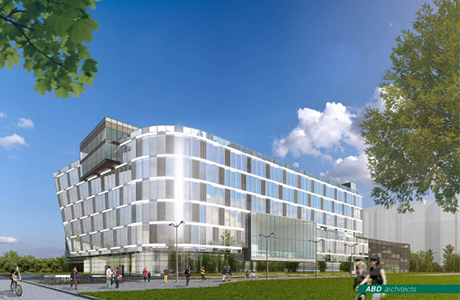16 july 2015
CONSTRUCTION OF TMK SCIENCE AND TECHNOLOGY CENTRE BY ABD ARCHITECTS BEGINS IN SKOLKOVO
The total area of Science and Technology Center (STC) "TMK" in Skolkovo is 15 000 sq. m. It will employ about 200 researchers. It is assumed that the priorities of the center will be the materials with new properties, new technologies and more efficient hydrocarbons transportation. Science and technology center will be commissioned in the first quarter of 2017.
The building project is made by ABD architects. The total investment will amount to about 3 billion rubles.
The ceremony celebrating the laying of the first stone was attended by President of the Foundation Skolkovo Viktor Vekselberg, Chairman of the Board of Directors of "TMK" Dmitry Pumpyansky, CEO of STC "TMK" Igor Pyshmintsev and CEO of ABD architects Boris Levyant. The event was visited by a delegation of the State Duma of the Russian Federation, led by First Deputy Chairman of the State Duma Ivan Melnikov and chairman of the CPRF faction Gennady Zyuganov.
Boris Levyant, CEO of ABD architects:
The building project is made by ABD architects. The total investment will amount to about 3 billion rubles.
The ceremony celebrating the laying of the first stone was attended by President of the Foundation Skolkovo Viktor Vekselberg, Chairman of the Board of Directors of "TMK" Dmitry Pumpyansky, CEO of STC "TMK" Igor Pyshmintsev and CEO of ABD architects Boris Levyant. The event was visited by a delegation of the State Duma of the Russian Federation, led by First Deputy Chairman of the State Duma Ivan Melnikov and chairman of the CPRF faction Gennady Zyuganov.
Boris Levyant, CEO of ABD architects:
«We won the international contest for the development of this center for TMK. It was important that the design fits into the innovative aesthetic, characteristic of the facilities in «Skolokovo». Despite the apparent simplicity, the building is very complex. It includes high-tech testing equipment for the pipe industry, a corporate university with multi-functional hall, laboratories and offices for the staff of the center. The project has been adopted by the client and "Skolkovo" and is now in the process of implementation».

Other materials
20 december 2023
ABD architects projects were included in the TOP 50 headquarters according to FORBES
The ranking was prepared by RESEARCH in partnership with PRIDEX in 2023
6 april 2023
Denis Kuvshinnikov attended the IV All-Russian Forum "The Best Product Solutions and Trends in Commercial Real Estate"
On March 20–21, representatives of the largest Russian companies spoke with case studies and analyzed commercial real estate trends
