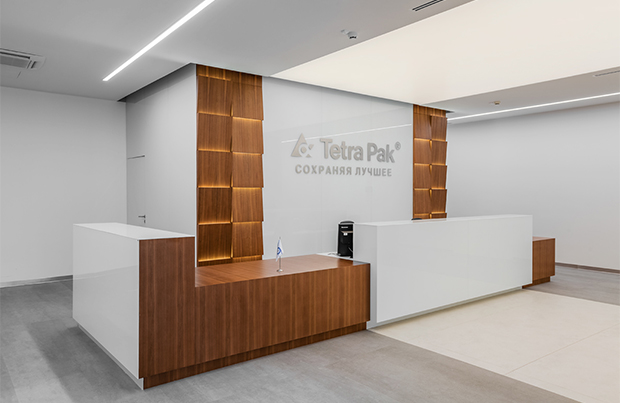24 march 2016
INTERIOR "FROM THE PLANE TO THE VOLUME" FOR TETRA PAK
One of the 3 reconstructed floors of the Tetra Pak office opened its doors last week. The project of a complete reconstruction of the office meant re-planning (with the preservation of the old furniture), as well as replacement of engineering communications and lighting. One of the main ideas of the design of ABD architects is the interpretation the company's main activity related to packaging in interior.
Sofia Tkach, chief architect of the project: "We called it" from the plane to the volume. "Unusual solutions for carpeting, ceiling slabs and graphics on walls and columns support this idea and represent the stylized development of Tetra Pak packages."
The author's matting is done, which is tied to the shape of the glass partitions themselves, and passes to the doors and walls. This is a graph of the famous tetrahedron, patented by the founder of Tetra Pak in 1952.
The office was planned as part of the first step towards an activity-based office concept, to which the company is moving globally. A significant number of small meeting rooms were organized, an informal communication and brain storm zone was created, hot desks and small telephone booths were organized.
Sofia Tkach, chief architect of the project: "We called it" from the plane to the volume. "Unusual solutions for carpeting, ceiling slabs and graphics on walls and columns support this idea and represent the stylized development of Tetra Pak packages."
The author's matting is done, which is tied to the shape of the glass partitions themselves, and passes to the doors and walls. This is a graph of the famous tetrahedron, patented by the founder of Tetra Pak in 1952.
The office was planned as part of the first step towards an activity-based office concept, to which the company is moving globally. A significant number of small meeting rooms were organized, an informal communication and brain storm zone was created, hot desks and small telephone booths were organized.

Other materials
20 december 2023
ABD architects projects were included in the TOP 50 headquarters according to FORBES
The ranking was prepared by RESEARCH in partnership with PRIDEX in 2023
6 april 2023
Denis Kuvshinnikov attended the IV All-Russian Forum "The Best Product Solutions and Trends in Commercial Real Estate"
On March 20–21, representatives of the largest Russian companies spoke with case studies and analyzed commercial real estate trends
