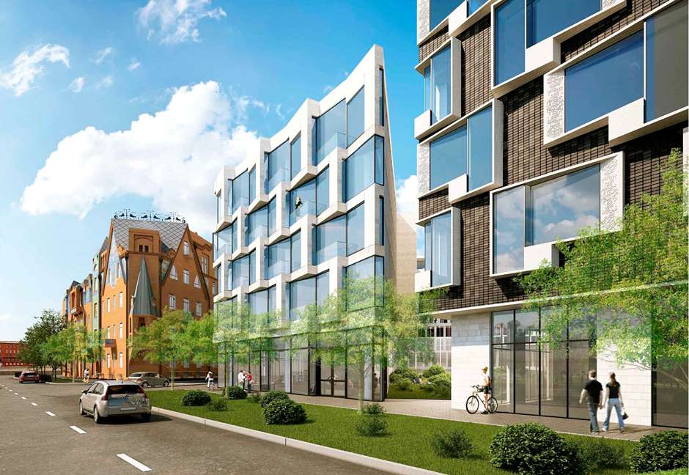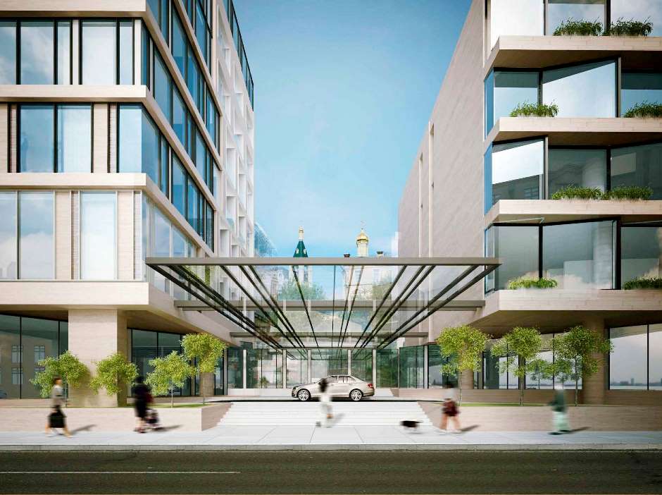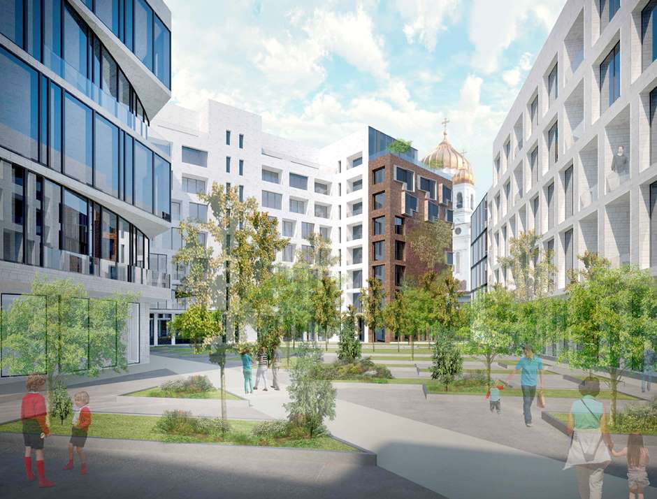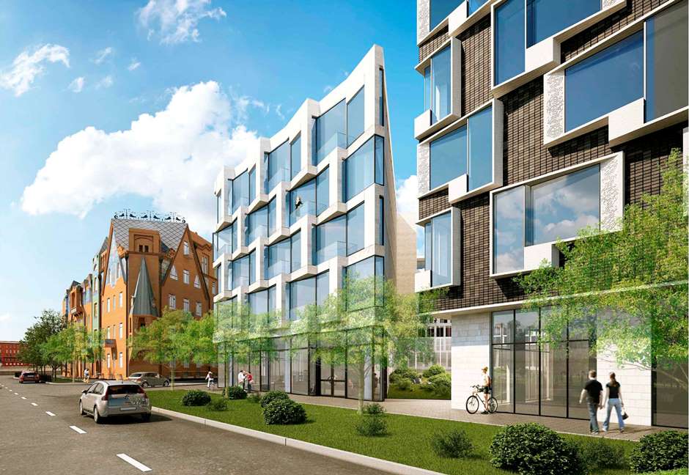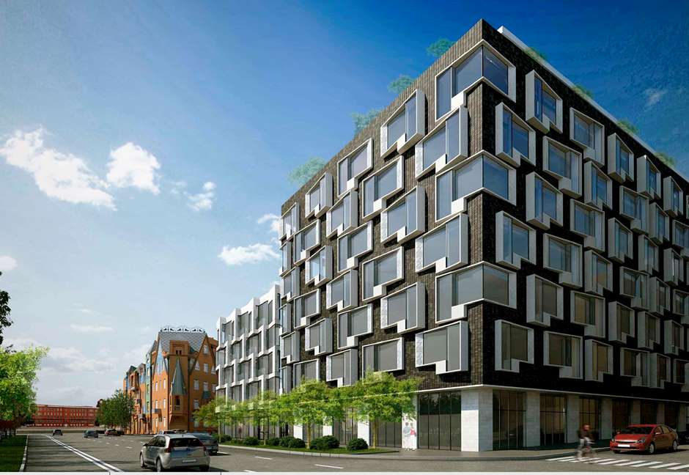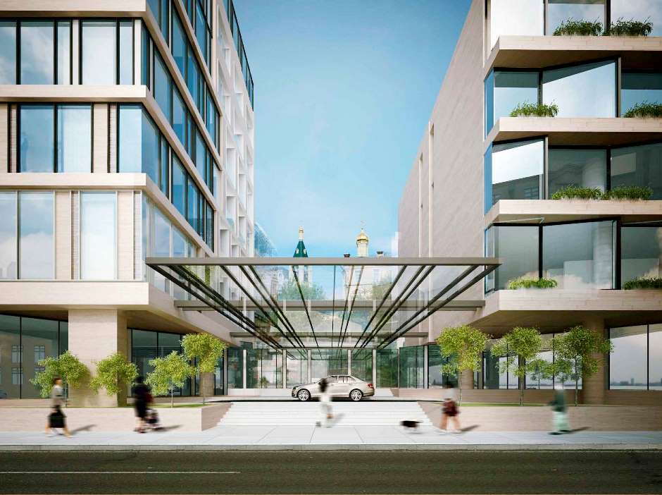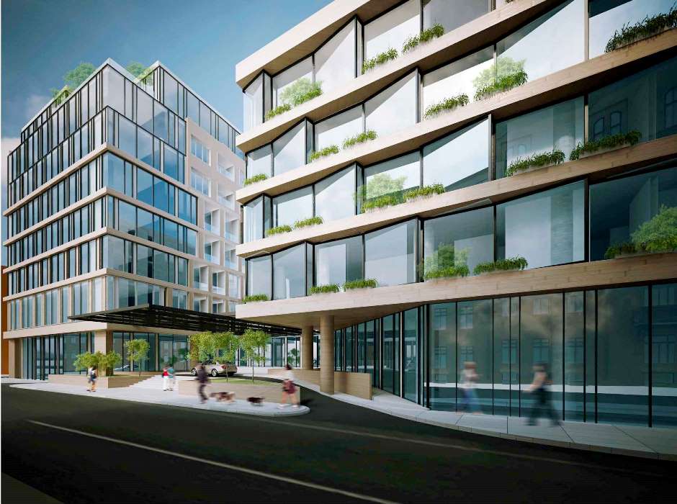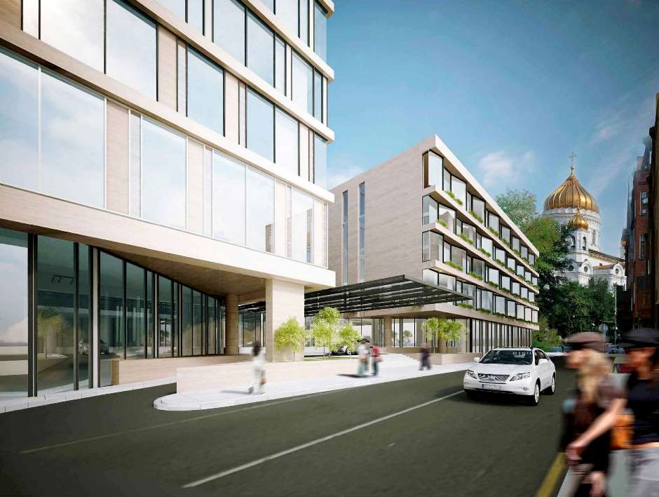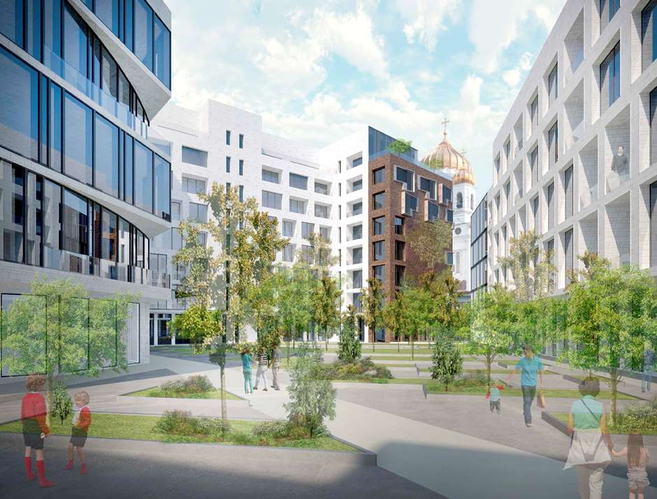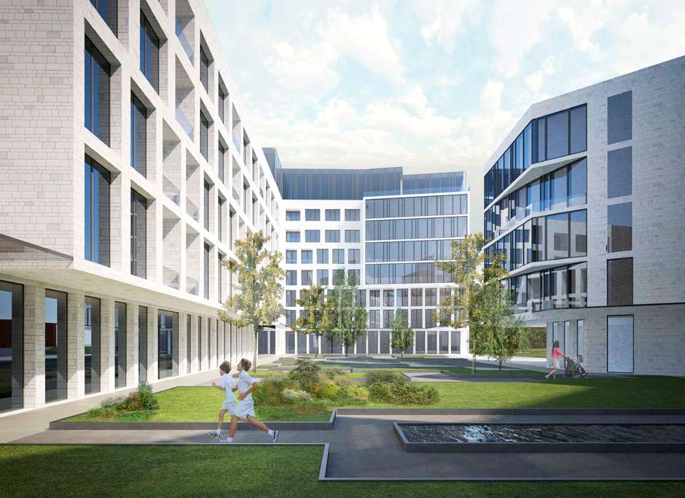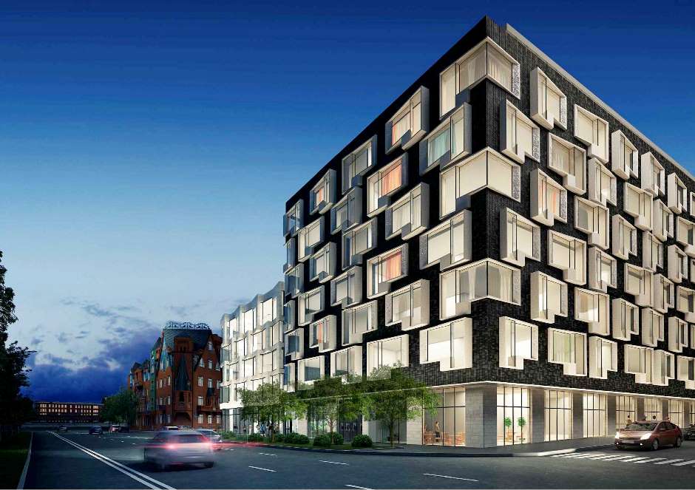Residential complex on Soymonovsky
TOTAL AREA 41 600 sq m
ADDRESS Москва
DESIGN 2014
About Project
The complex consists of three houses of different storeys, with a height of 5-6-8 floors. The houses are located along the perimeter of the designated area, forming a well-maintained courtyard, free from car traffic. The main entrance to the complex is carried out from the side of Kursovy Lane. There is a common entrance lobby with a control area, security rooms. The entrances to the residential part are located on the side of the courtyard, along the perimeter of which a gallery is designed, along which you can go to your entrance, protected from snow and rain.The buildings are equipped with spacious lobbies, where public facilities (bar, billiards, etc.) are located. The entrance to the underground parking lot is designed from the Kursovy Lane, the exit is from the 3rd Obydensky Lane.
Other projects
"Krasnaya Ploshchad" tourist complex and a yacht marina in the village of "Bolshoye Goloustnoye"
Определяем вектор развития посёлка на озере Байкал и учитываем местную культуру

