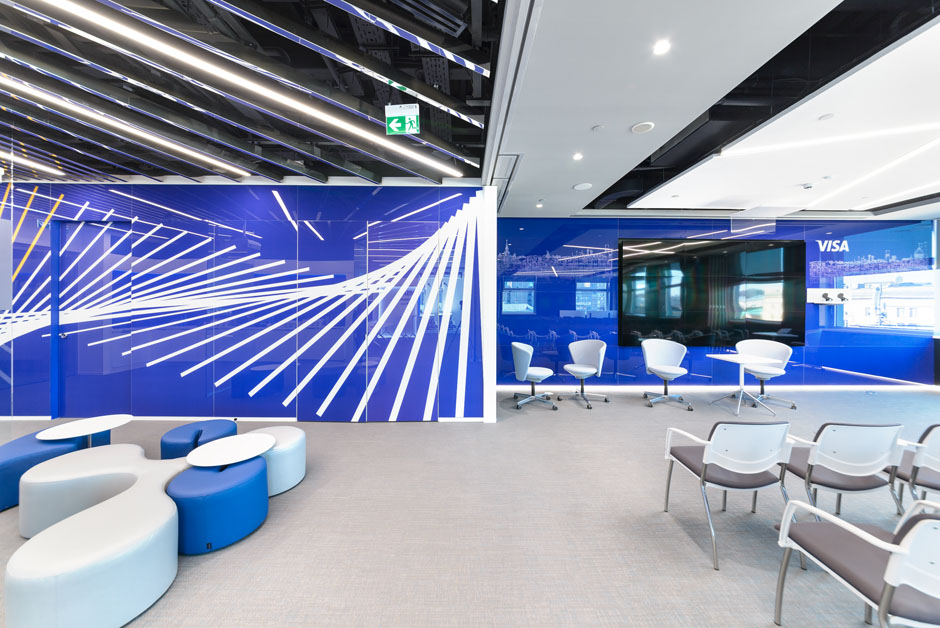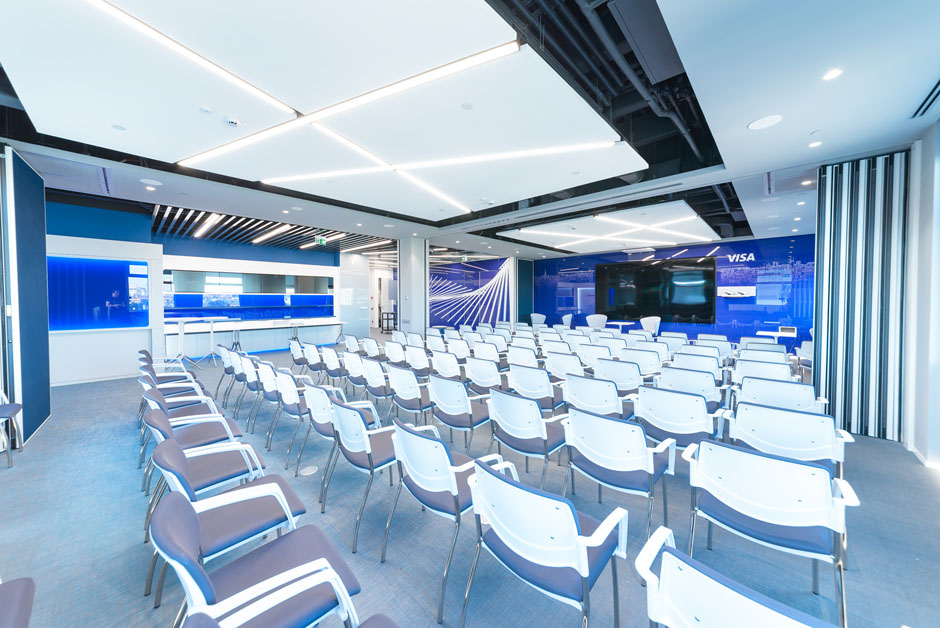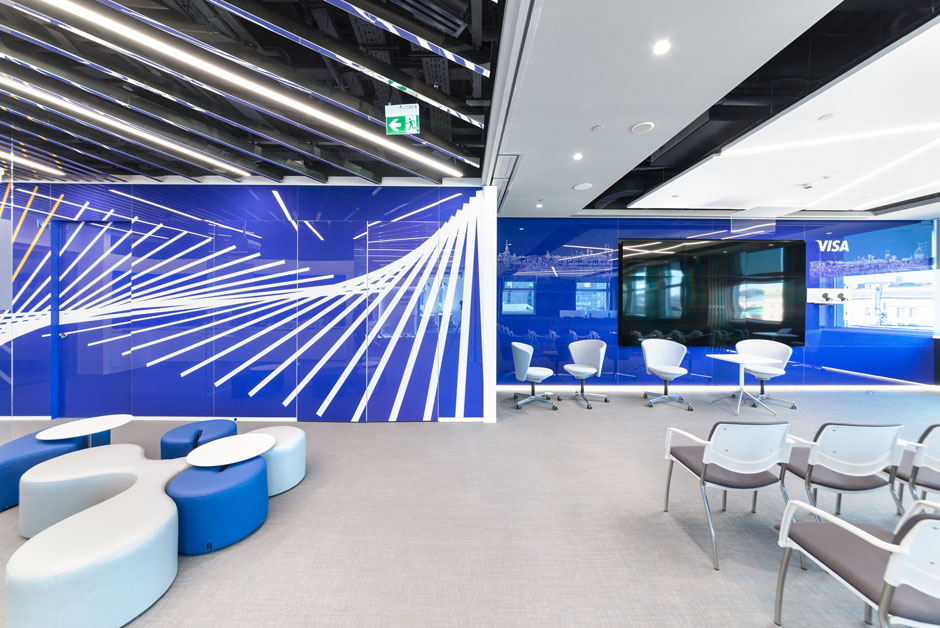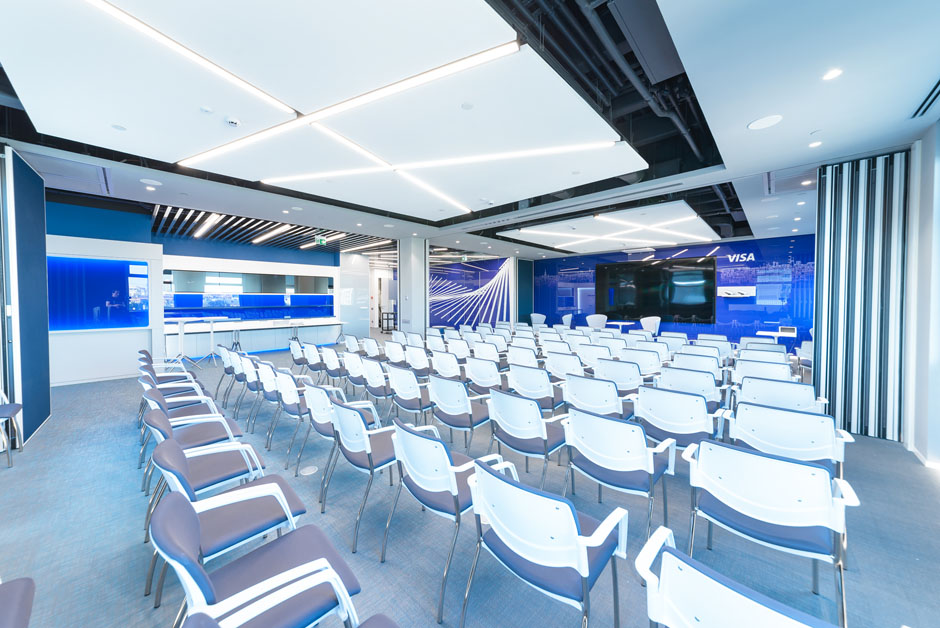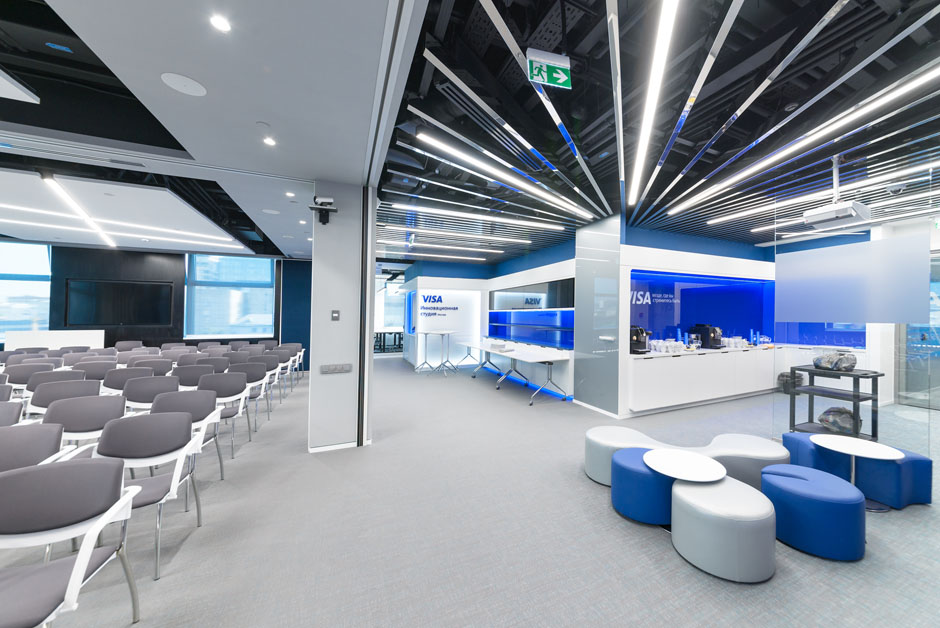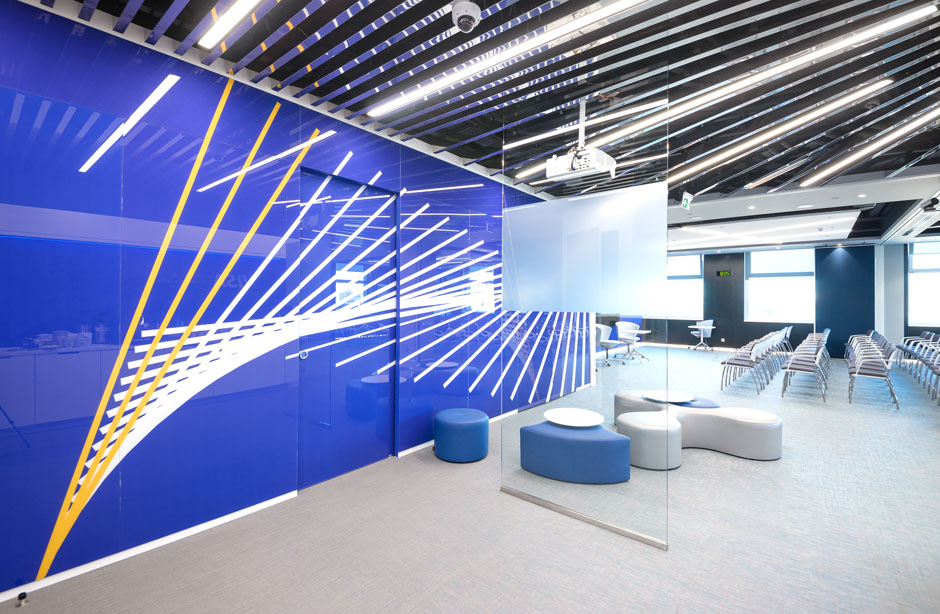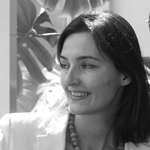Visa
TOTAL AREA 200 sq m
ADDRESS 7, Gashek str., p. 1
DESIGN 2017 – 2018
CONSTRUCTION 2018
About Project
Visa is a global payment system that provides cardholders with access to a fast, secure and reliable electronic payment network.
The architects were tasked with creating a platform for the presentation of new Visa products. It was necessary to create a transformable space with excellent acoustics for holding events in various formats, including presentations using multimedia equipment.

The space of the innovative studio is divided into several zones: a hall, a cafeteria, a demonstration area, conference rooms, an office, a dressing room, and a storage room for furniture. During large receptions, it is possible to accommodate up to 100 people in the room. Visa, as a high-tech company, applies innovative technologies and unusual solutions not only in multimedia equipment, but even in household solutions. For example, you can order coffee in a coffee machine via an iPad, use a pull-out mixer, completely hide all openings in the tabletop with removable covers and provide a single surface for serving «a la fourchette».
The project uses a variety of acoustic solutions: acoustic wall panels, suspended acoustic panels for ceilings, partial fabric upholstery of sliding partitions, woven PVC floor covering (with a sound absorption coefficient of 17 DB), carpet tiles on a comfortable substrate in the office area.
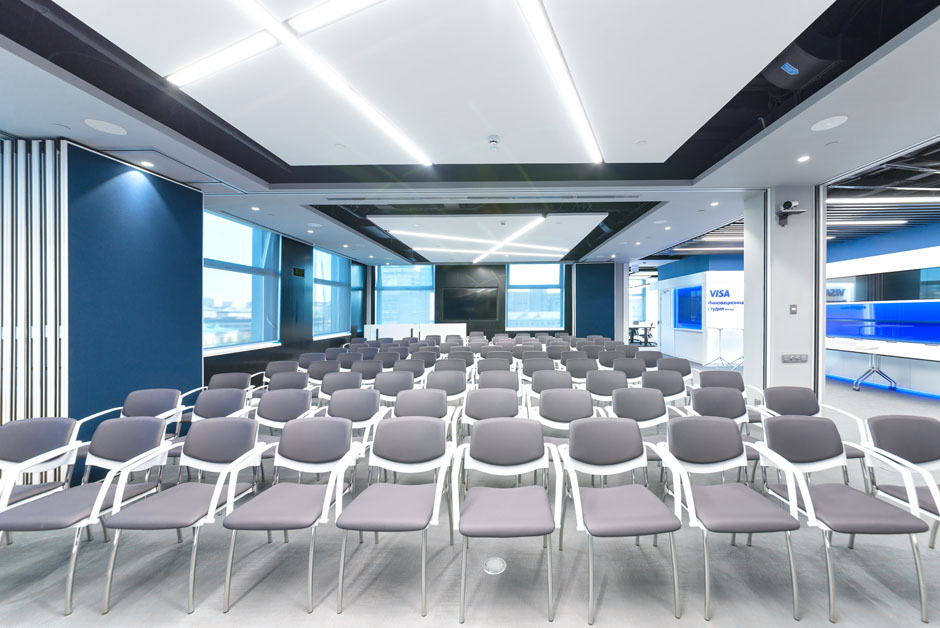
The transformation of the premises takes place due to three sliding partitions. The partition sections are made in a complex finish consisting of a combination of 4 different materials: veneer, laminate, fabric, glass. This technique visually "breaks" large planes and adds details.
All wall surfaces are used as much as possible: either for branding, or as marker surfaces. The marker surfaces are made in dark blue for the use of white or silver markers. Even the glass finish of the transformed partitions is used as marker surfaces.
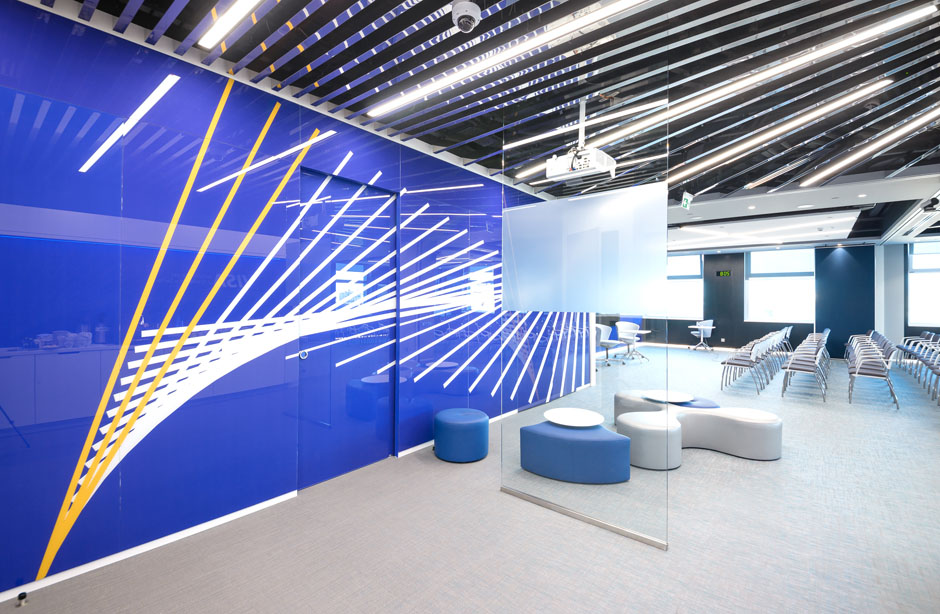
Great attention is paid to the placement of branding. Branding is present on all free surfaces: in the form of names, tags, corporate symbols of Visa.
The main "trick", designed to impress the incoming at first glance – is a mirrored slatted ceiling that unfolds like a fan from the entrance and leads the visitor deeper into the room. The idea of a fan-shaped rack ceiling is inspired by the corporate symbolism "Visa Dynamic Flag".
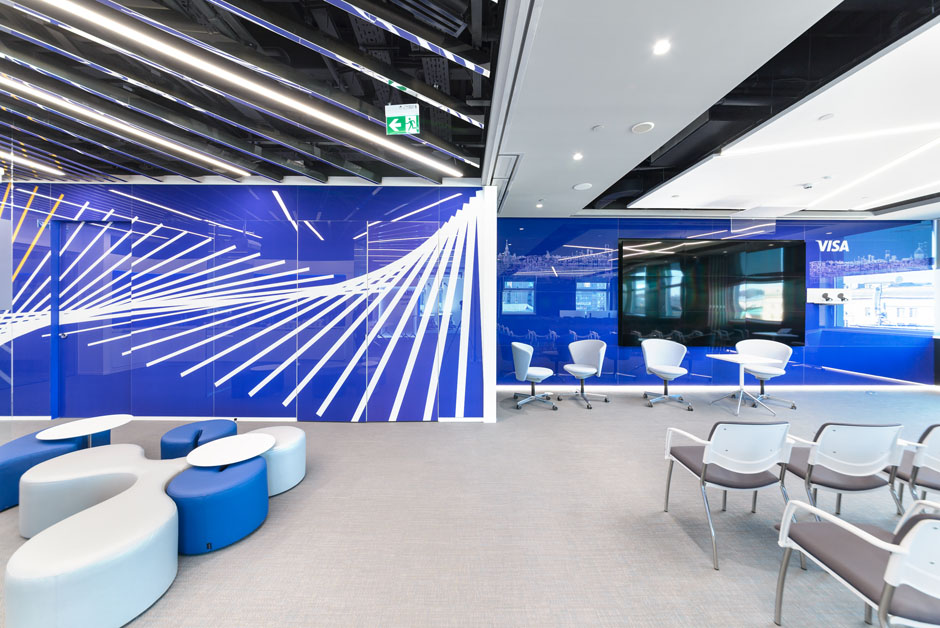
Separately, we note the unexpected effect of "infinite enfilades" which occurs in the dressing due to opposing mirrored walls. This room, initially rather narrow, now leaves no one indifferent!
As a result, the project, which is small in area, is saturated with a large number of technical and interior solutions. One of the most impressive technical solutions is a 2x3.5 sq m video wall (9 screens) with a dual VC camera and a transparent flat microphone device, a glass projection screen at the entrance.

