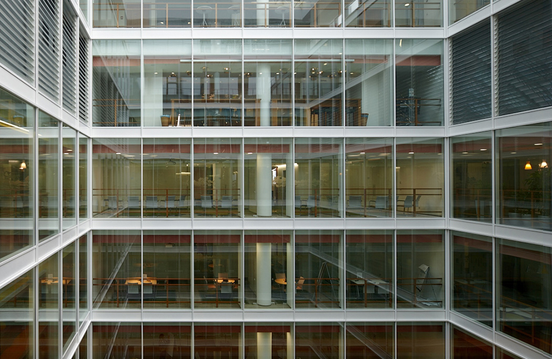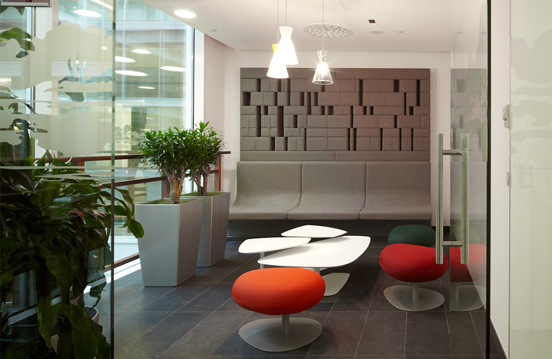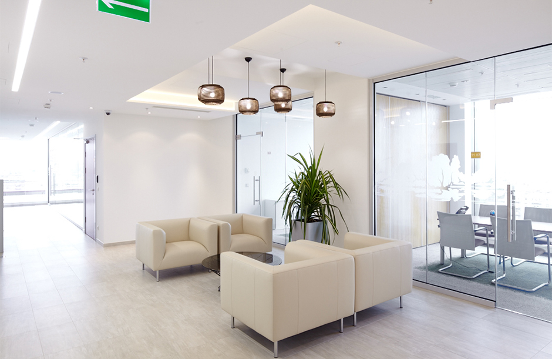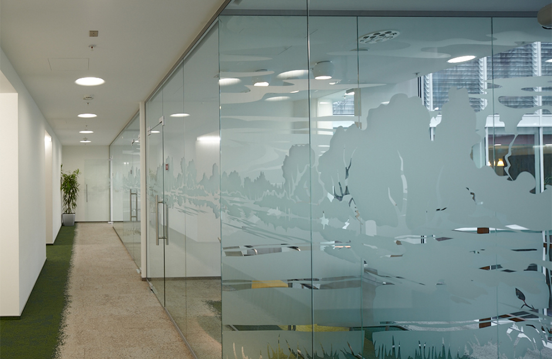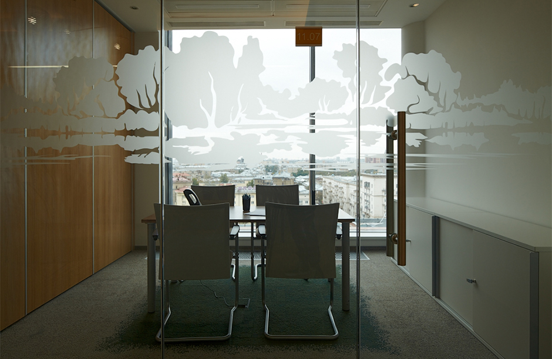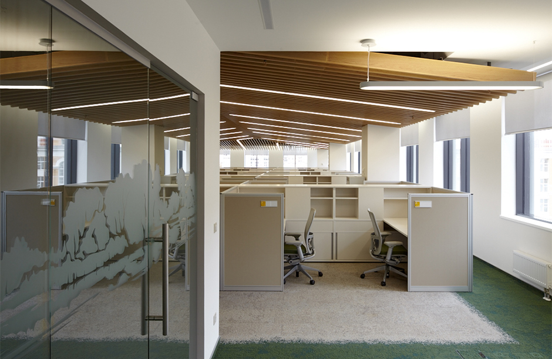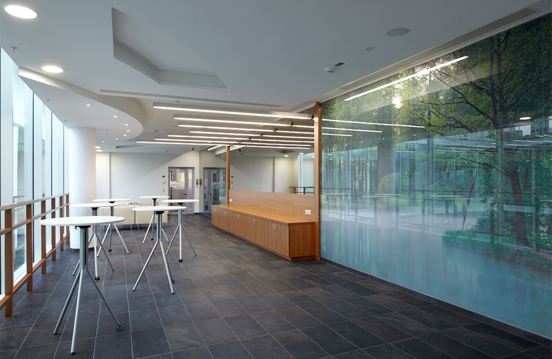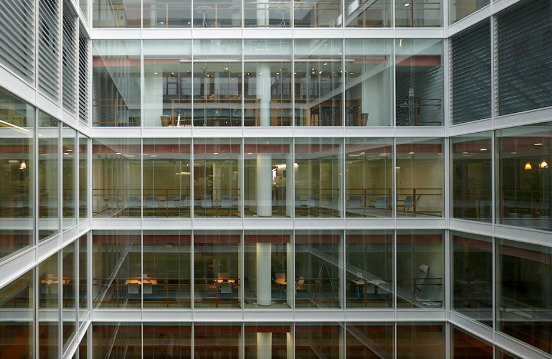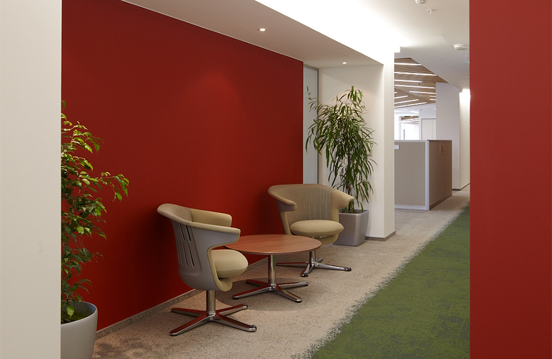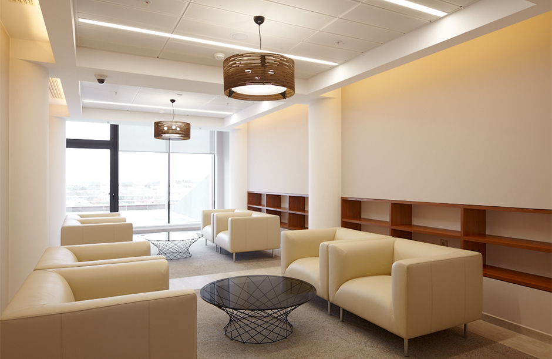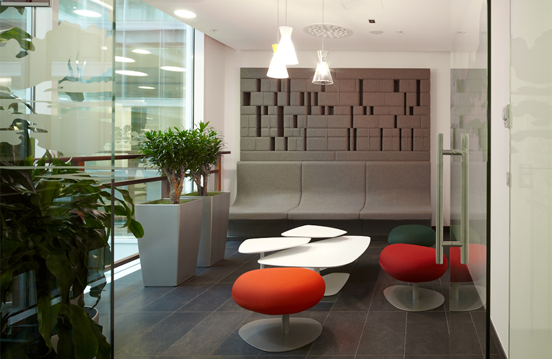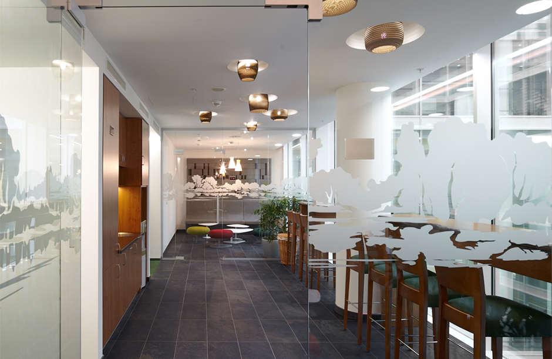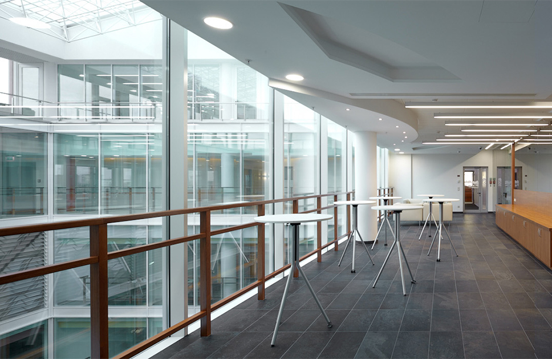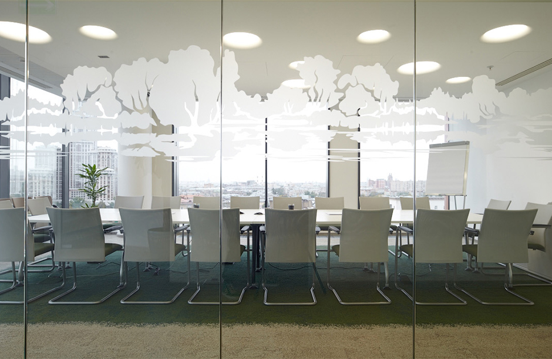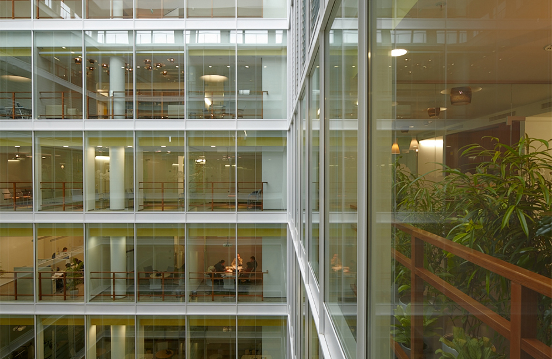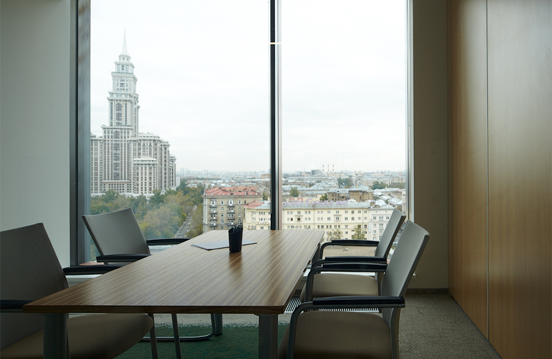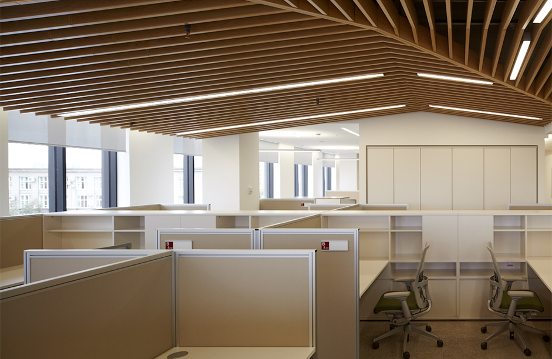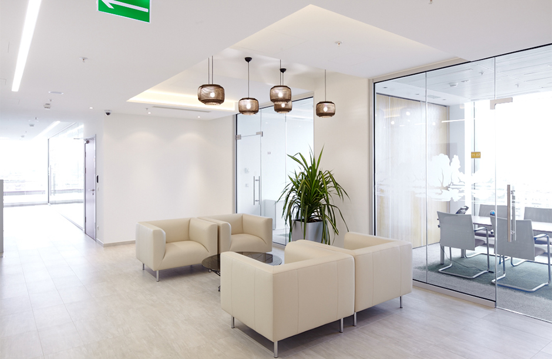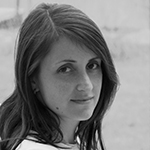Novartis
TOTAL SQUARE 14 100 sq m
ADDRESS Leningradsky pr-t , 72 , BC " Alcon " , Block A
DESIGN 2013 – 2014
CONSTRUCTION 2014
About Project
For the large pharmaceutical company ABD architects created an office which creates a feeling of a vacation on the sea rather than work in the heart of a huge metropolis. To combine offices, scattered in different districts of Moscow, under one roof «Novartis» completely leased the first of five buildings of the business center «Alcon», located on Leningradsky prospect, near the underground station «Sokol». The company was first among other tenants to move into the new building.The planning of a building is in the shape of a square with a spacious atrium - an additional source of light - in the center with all the floors arranged by a single shame around it. The architects placed the open working spaces on the outer perimeter. The most democratic version of the open space was chosen, so even the heads of departments do not have a private room, just a small meeting room.
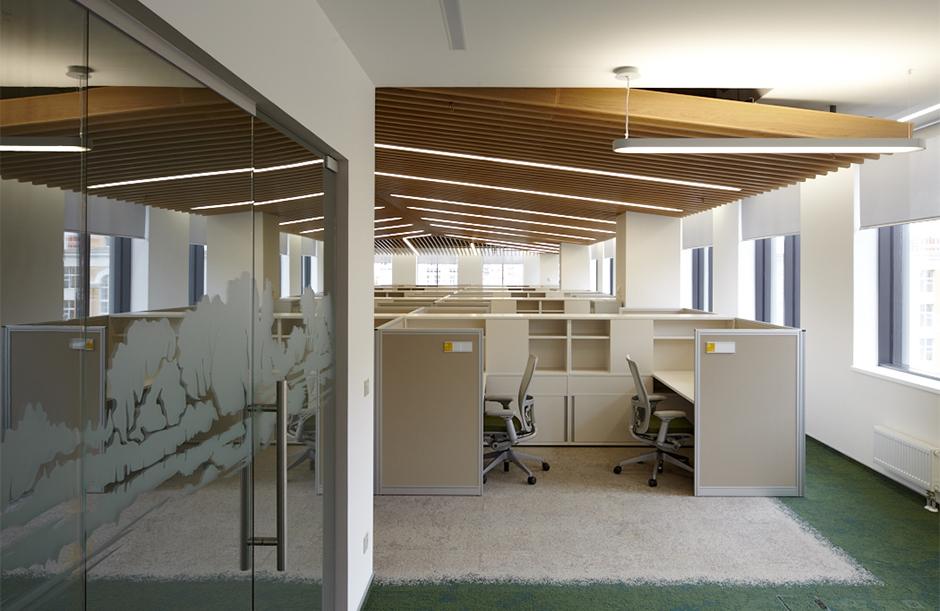
To create a more homely atmosphere there are small meeting rooms for internal work meeting, areas of active team work and several coffee points. They all face the atrium, so the visitors can see that the office lives an active, involved life.
Negotiation rooms for external meeting are concentrated on the 8th, 9th and 11th floors that visitors can access. There is also a spacious and versatile conference hall, equipped with mobile furniture. From the hall there is access to the open balcony. Nearby is a training center.
From the top of the 11th floor opens a spectacular view of the city. An usual pattern on the matt glass partitions help to create an element of a game in the office space: a schematic representation of a picturesque river bank creates an impression of being embedded into the urban landscape beyond. The color palette for the office is deliberately calm and build on soft natural hues. Even the green and yellow-beige color of the carpet is reminiscent of the «beach» combination of grass and sand. Bright color accents in the work areas are completely absent. They appear only towards the «core» of the building and function as navigation: two of the four sides of the square have orange details, the other two - red. The employees’ tables, in addition to numbering, have a corresponding marking.
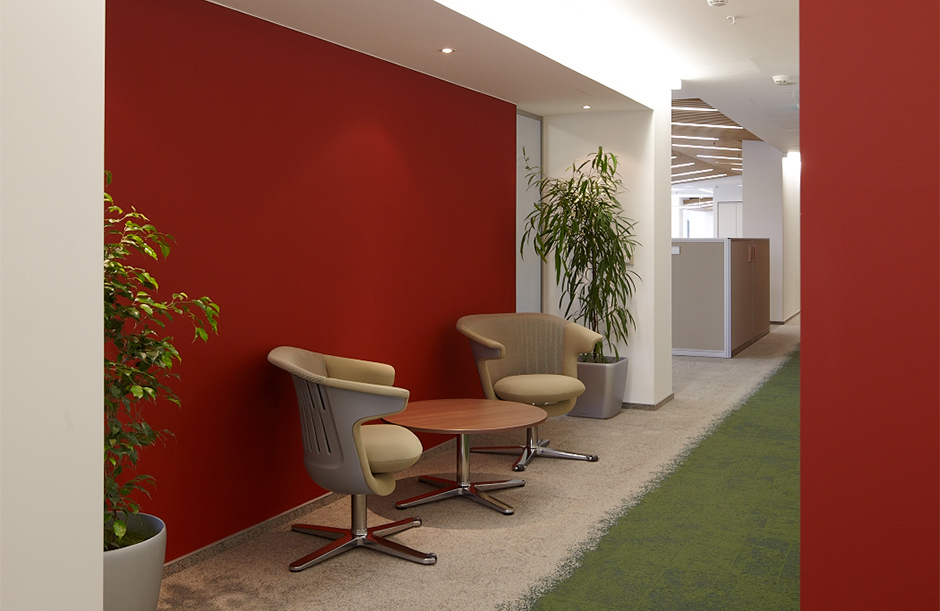
In general, it is the working area that became the main «hero» of the office. Tables are placed fairly close, since about 1000 working places were created, and have a high acoustic partition, as for the customer it was much more important to provide a personal visual and audible comfort for employees than to encourage active cooperation between them.
The architects had to somehow ease the visual space and at the same time divert the views away from the construction sights outside without interfering with the access of natural light. Ribbed wooded ceiling helped to solve these problems as it created an unambiguous association with resort architecture, instantly attracting attention. To maintain a sufficient height of the room the ceiling ridge was elevated to the maximum and all the technical equipment was located on the sides. Ribbed slats are acoustic perforators and to neutralize the equipment nice special mats were used. The edge of the construction slightly overlaps with the upper part of the window, thus visually increasing the height of the window. On the other side slats are significantly shorter and their edge, along with the pattern of the carpet, mark a smooth transition that separates the work area from the public space.
Opinions
It was surprisingly easy to work on this project. It is rare in out practice to get a customer who is so assured and informed on what kind of office he wants and how it should work. Not just informed, but can confidently argue about certain requirements and restrictions. Of course, the most difficult part of the project was to bring about the unique wooden ceiling. I have never seen such design in any project and so before releasing the working documentation we carefully evaluated the decision from all sides: complexions, supplies, acoustics, ventilation systems and visual comfort. It was feared that the dark, heavy ceiling would «push» and when the ceiling was mounted in the empty room it was exactly so. However, as the space was filled and there was furniture, this «heaviness» was gone. Due to the asymmetric gap and white walls we were able to achieve just the opposite impression - bright and spacious room. On whatever floor you are sitting you don’t get the oppressive feeling of a giant anthill with a further 10 or 15 floors of the same office workers above your head. Thanks to the «ridge» wooden ceiling it rather feels like being in a house by the sea.
Other projects
"Krasnaya Ploshchad" tourist complex and a yacht marina in the village of "Bolshoye Goloustnoye"
Определяем вектор развития посёлка на озере Байкал и учитываем местную культуру

