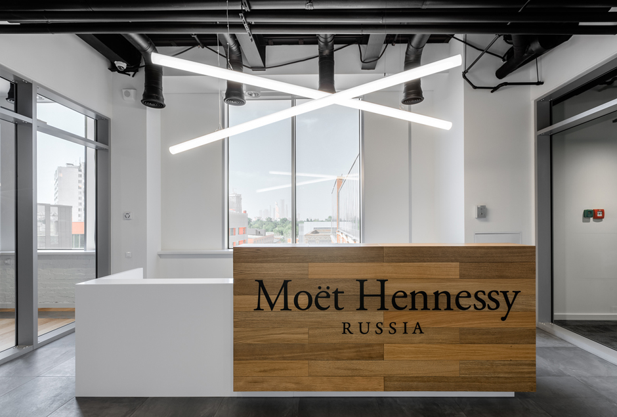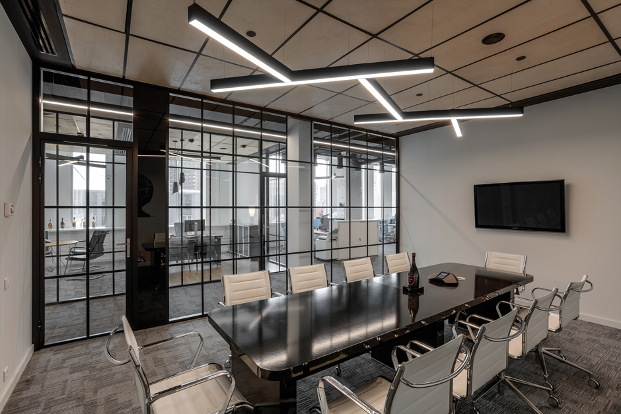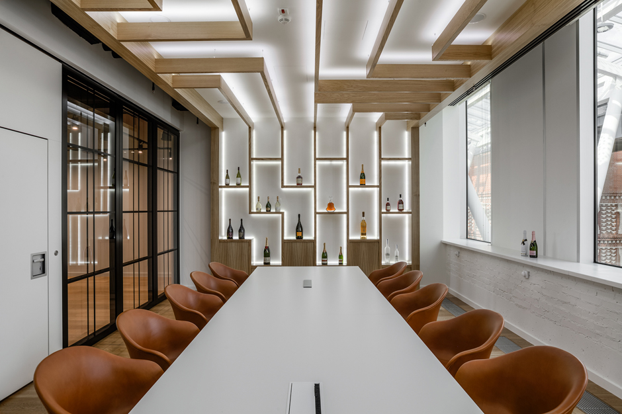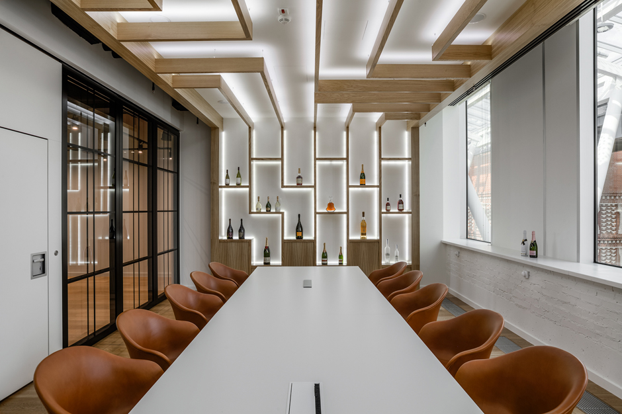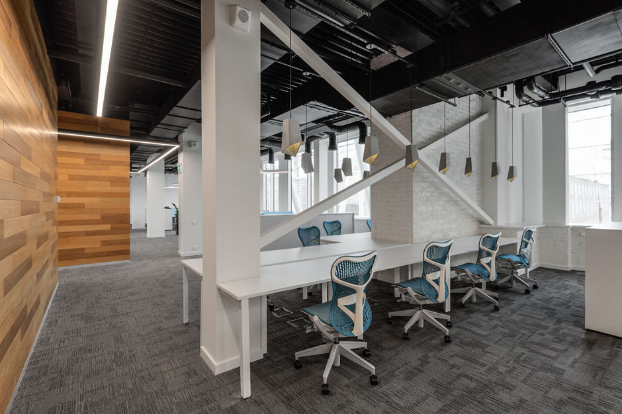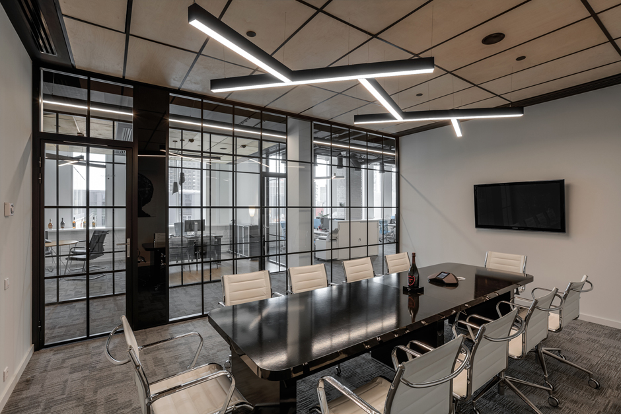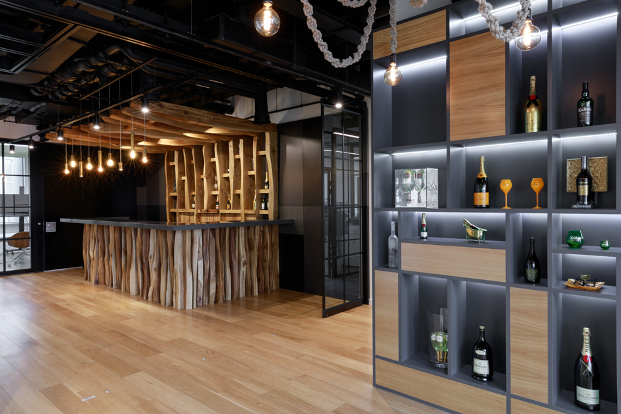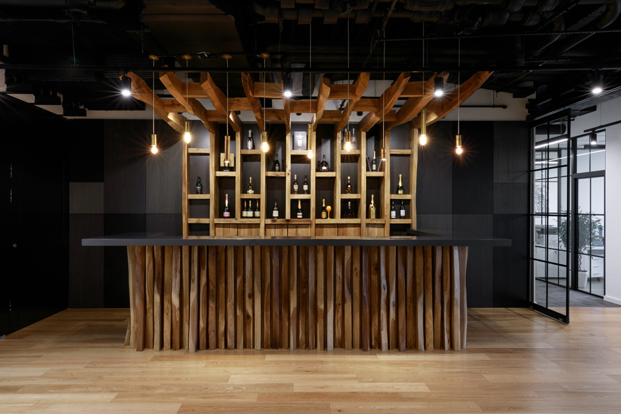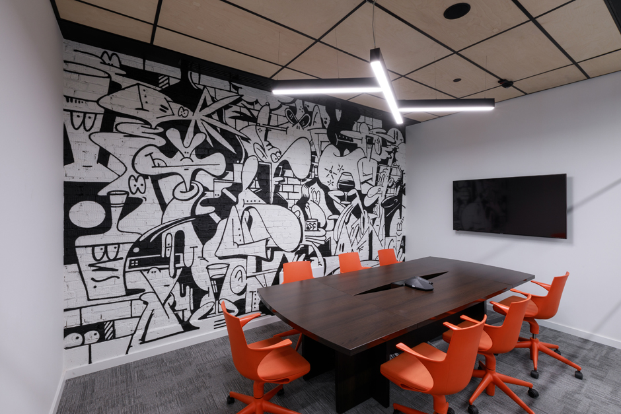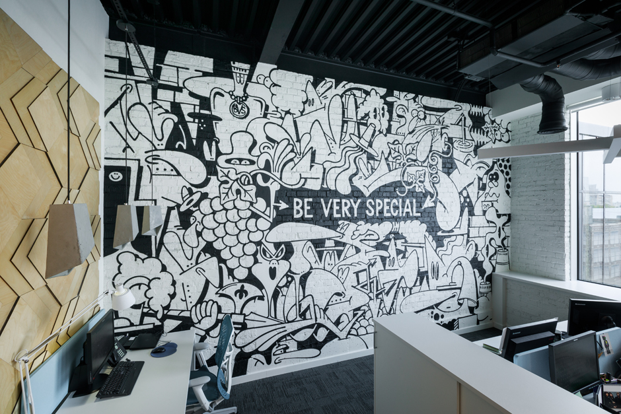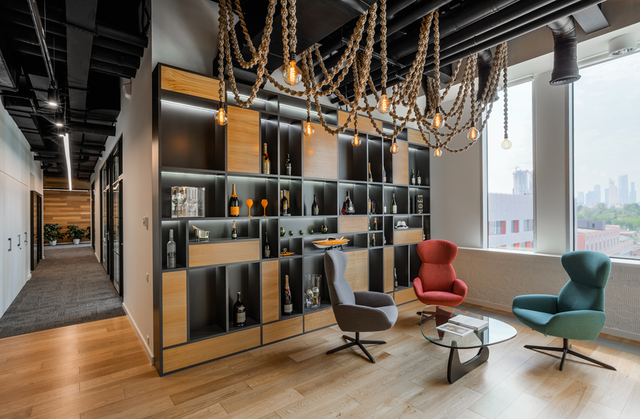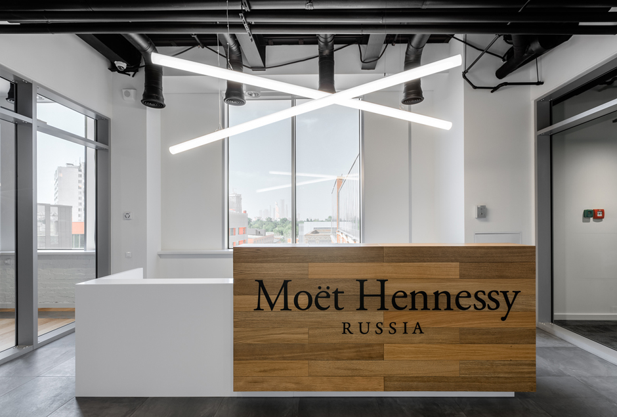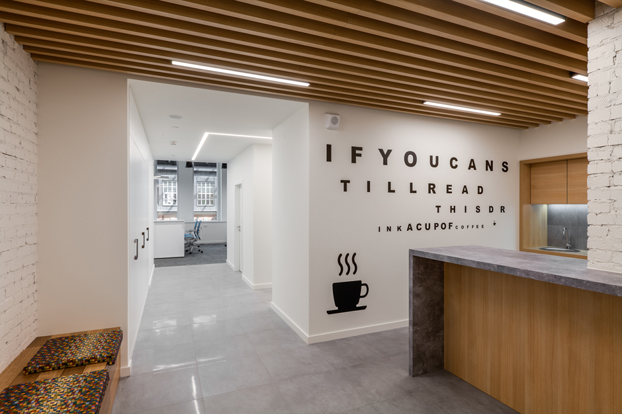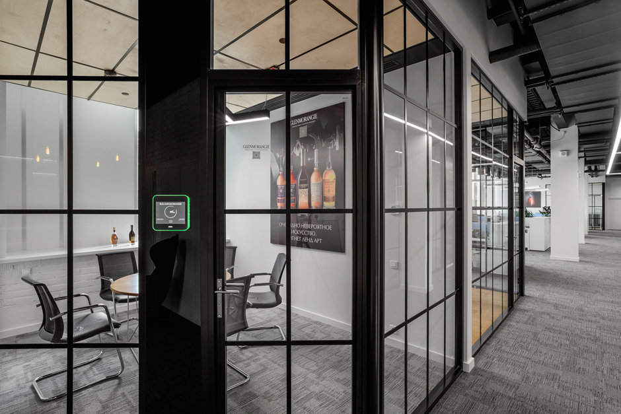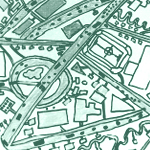Moёt Hennessy
Moёt Hennessy Company Office
TOTAL AREA 1 600 sq m
ADDRESS 15 bld 14 Leningradsky prospect
DESIGN 2016 – 2017
CONSTRUCTION 2017
About Project
Russian headquarters of Moёt Hennessy, part of LVMH Group, a global leader in luxury goods, has moved to Bolshevik business and cultural complex owned by investment company O1 Properties. JLL advised on the lease of approx. 1,600 sq m while ABD architects worked on the headquarters’ interior design.The office is tastefully decorated with light wood and white stone with see-through partitions made to order. Floors in both meeting rooms and workspace are laid with engineered wood panels. Those and many other stylish details make the office stand out among others and accentuate its style and elegance.
Bolshevik business and cultural complex is a project of renovation of the territory of the same-name famous confectionery factory located on Leningradsky Avenue. Three of the factory buildings constructed at the turn of the 20th century by French architect Oscar Didio have been recognized as cultural heritage objects. The project for the territory renovation was elaborated by John McAslan + Partners, UK. Bolshevik complex includes an A class business center with loft style offices, an outdoor public area, a spacious atrium with retail zone, and the Museum of Russian Impressionism.
117 Moёt Hennessy employees now work in Bolshevik Business and Cultural Complex. A 50 sq m wooden bar is a distinctive feature of the new office. Thanks to movable partitions, the bar space can be merged with a large meeting room and the lounge to make up a huge 120 sq m area suitable for company events. Loft atmosphere has been created by the use of specific materials, mainly by local partners, in order to optimize the fit-out budget.
Opinions
Our task was to design not just an office, but a place where it would be comfortable and cozy to work and spend time, arrange tastings of the company's products. Therefore, the focus was on the bar area with an adjacent transformable meeting room. The interior of this room is designed in the best traditions of the bar: subdued light, rare woods, gold and dark shades of noble stone. The back office is designed in the loft style, which fits very harmoniously into the brand concept. But still, this is not a brutal loft, in its usual form, we "domesticated" it, using wood and combinations of colors and textures. We have a lot of fabric in the decoration, which is more in line with the home interior, and in the waiting areas there is generally furniture from home collections. Absolutely unusual for the office, a custom ceiling made of plywood was used, which became a feature of the project. The customer was inspired by this interior and developed branding specifically for the project. He very appropriately complemented the design concept.
During the entire project, from the beginning of collecting information to create the best sample of office space to the latest approvals of works carried out by the construction company, your company's employees confirmed their high professionalism, unconditional customer orientation, focus on results and desire to create an office space for convenient use. The result of the work was a beautiful new office, which is an example of modern office solutions, meeting the latest trends in ergonomics and ecology of space.
Other projects
"Krasnaya Ploshchad" tourist complex and a yacht marina in the village of "Bolshoye Goloustnoye"
Определяем вектор развития посёлка на озере Байкал и учитываем местную культуру

