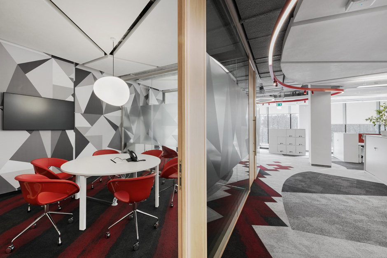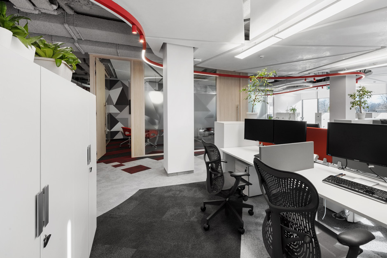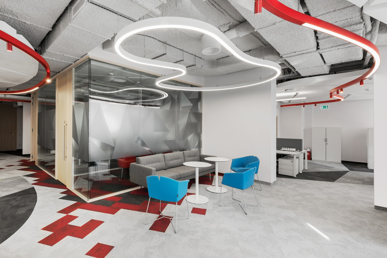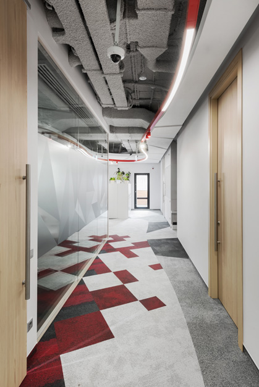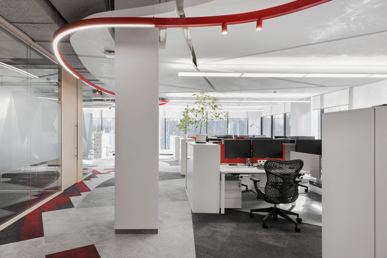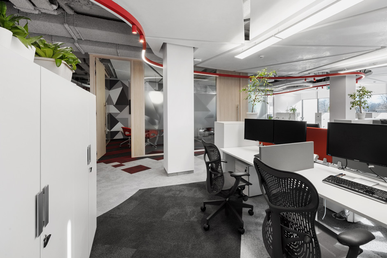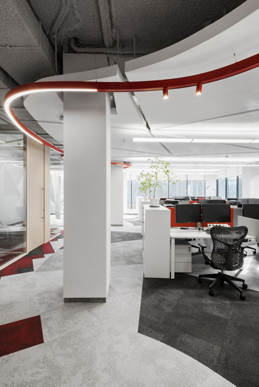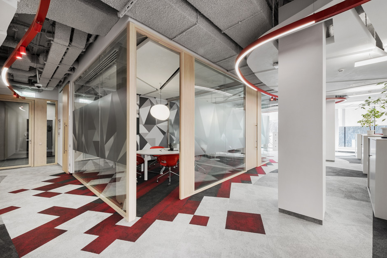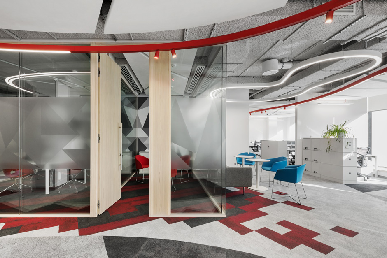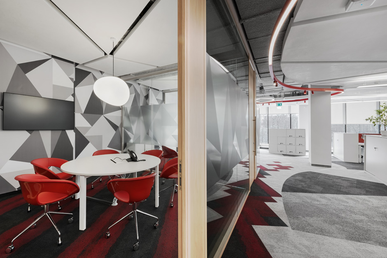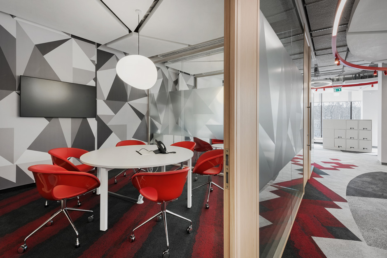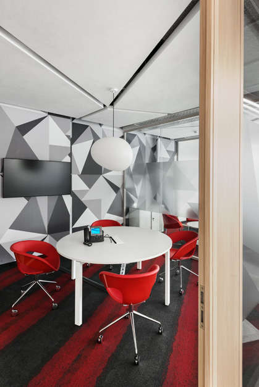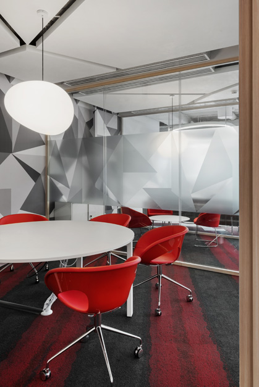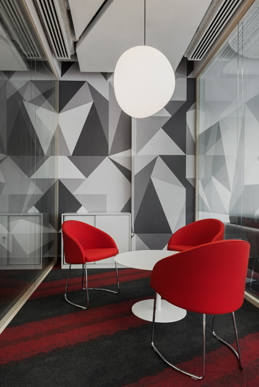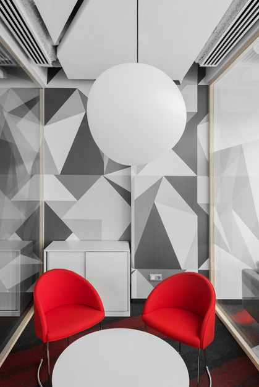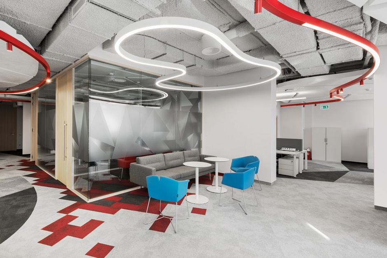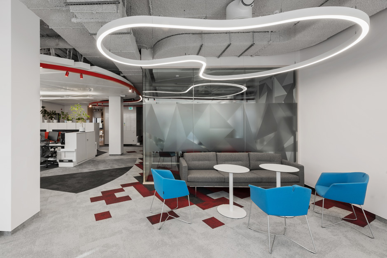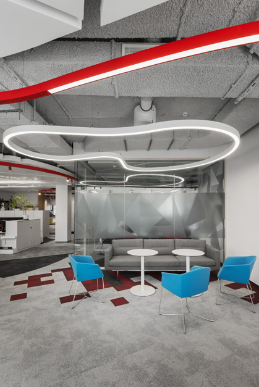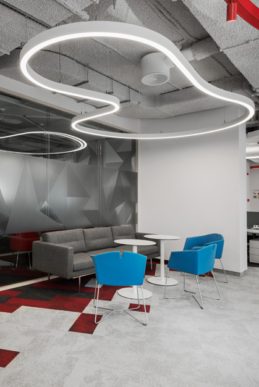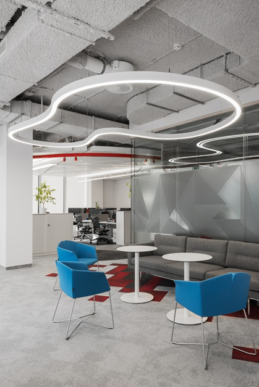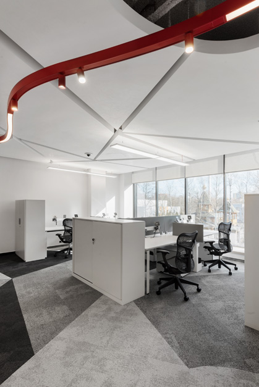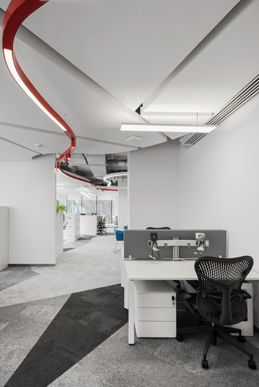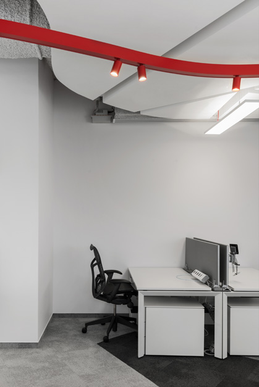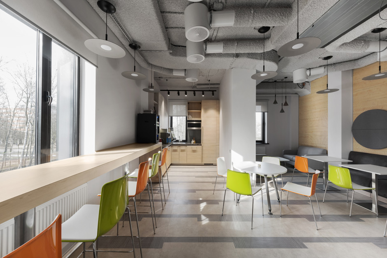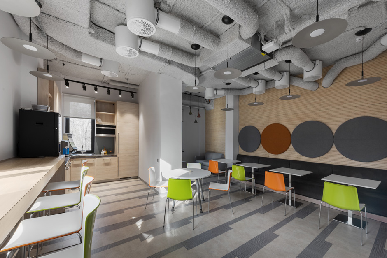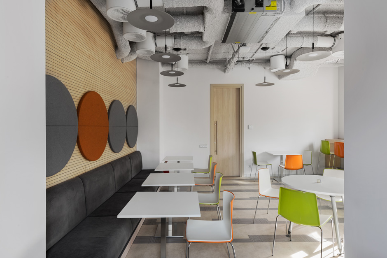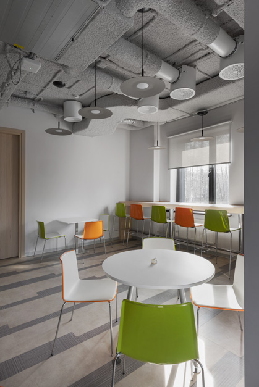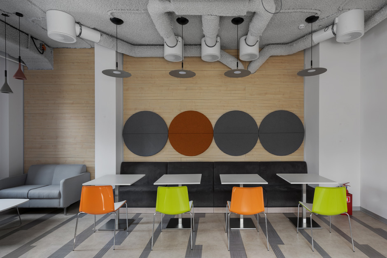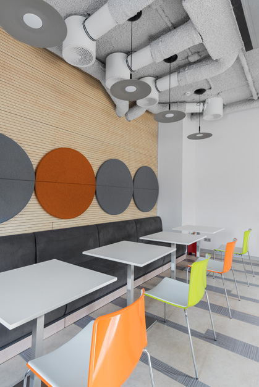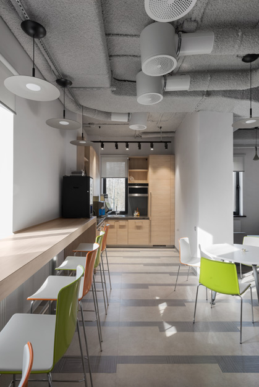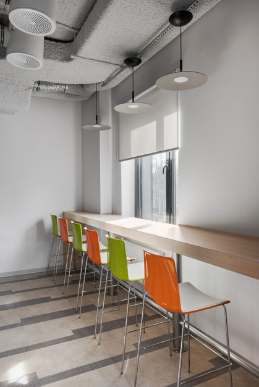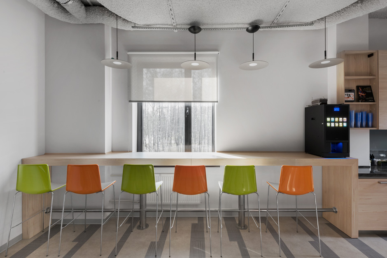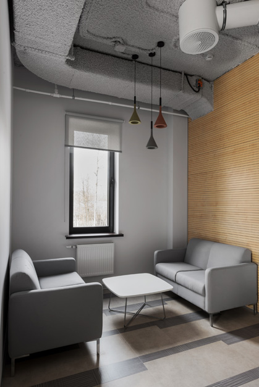International IT company
TOTAL AREA 314 sq m
ADDRESS Obninsk, st. Aksenova, 2A, BC Elite Hall
DESIGN 2019
CONSTRUCTION 2019
About Project
The architects were tasked with creating a modern workspace without corporate hierarchy, comfortable for employees, and conducive to productive work. Functionally, it was necessary to provide not only workplaces, meeting rooms and recreation areas, but also create opportunities for concentrated work and friendly communication.
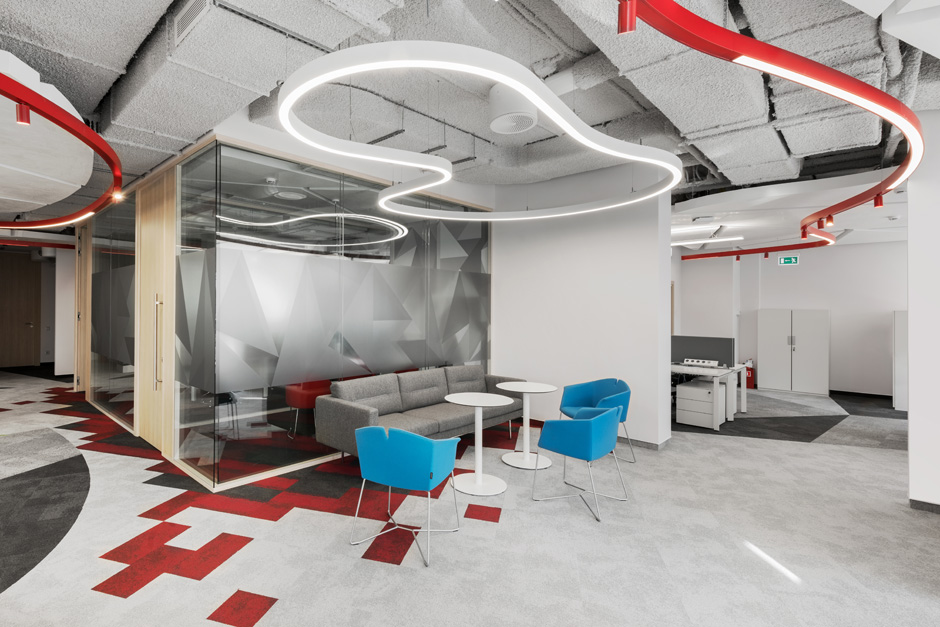
All employees of the office, including managers, work in a single open space and have the same workplaces. Additionally, there are several meeting rooms equipped with a reservation system, conference rooms and focus rooms that can be used for telephone conversations or work in groups of 2-3 people. The presence of lounge and coworking zones contributes to team building and the formation of a favorable atmosphere in the office.
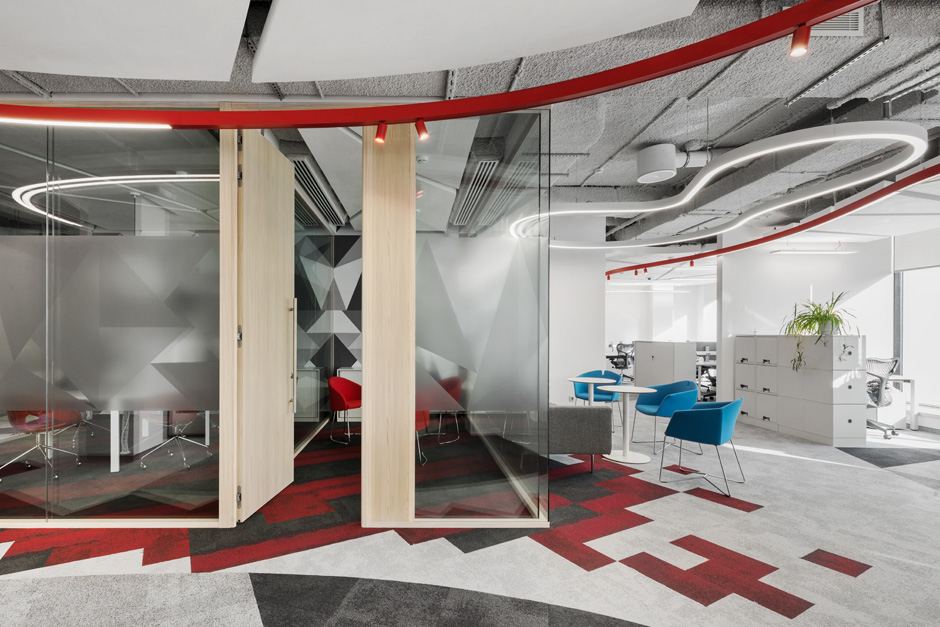
The interior is decorated in accordance with the company's brand book. The color scheme corresponds to the corporate style — shades of red, gray and white predominate. Exceptions to this rule in the form of bright furniture accents can be found in recreation areas and informal communication. The kitchen-dining room differs in its design from the general design concept, which contributes to a change of scenery.
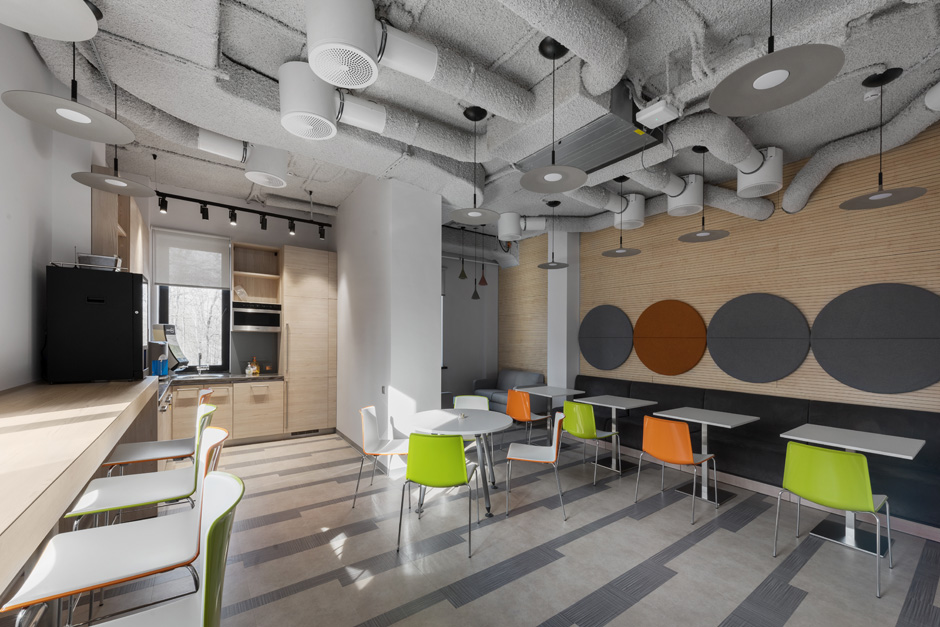
Much attention is paid to acoustics in this project. Ceilings and wall panels, partitions between workplaces — all these elements perform acoustic functions. Another focus is on lighting.
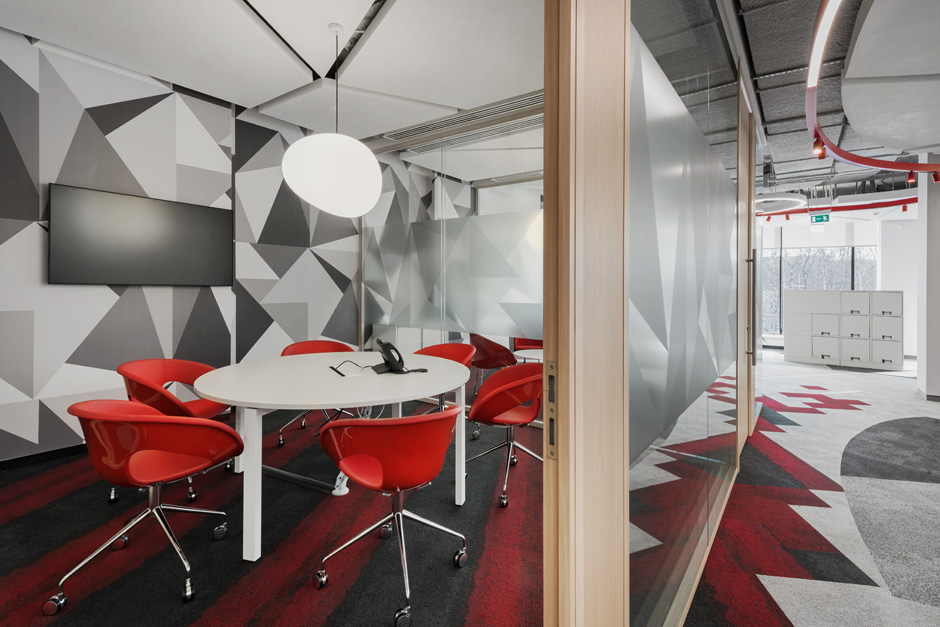
Curved strips of ceiling lamps simultaneously perform decorative and navigation functions.

