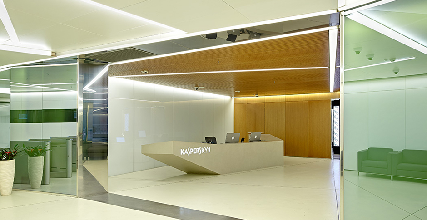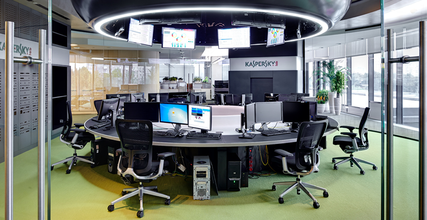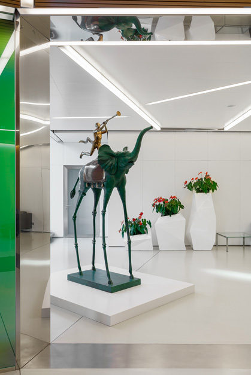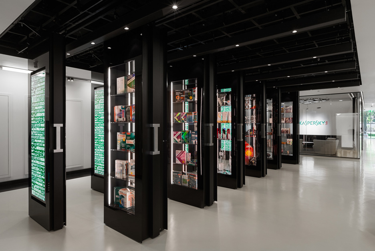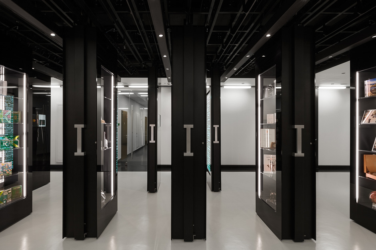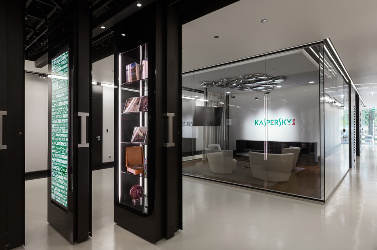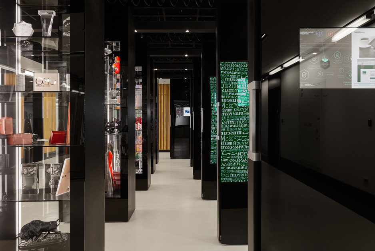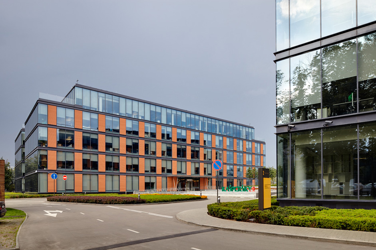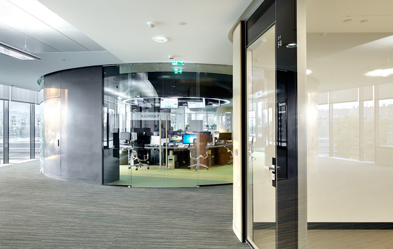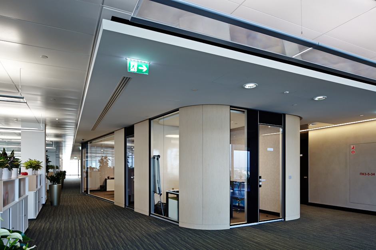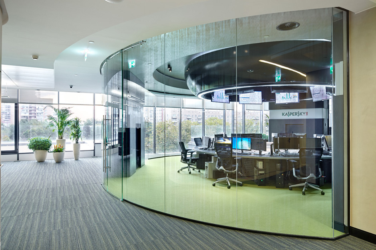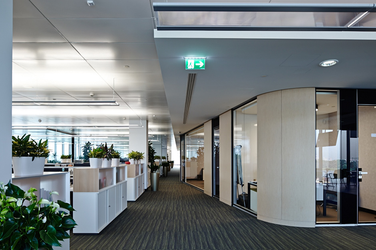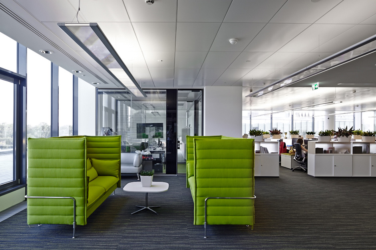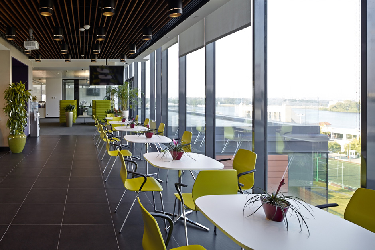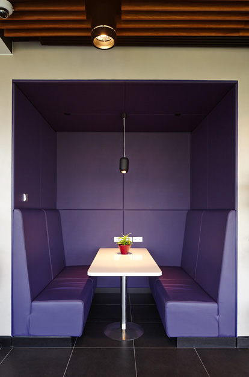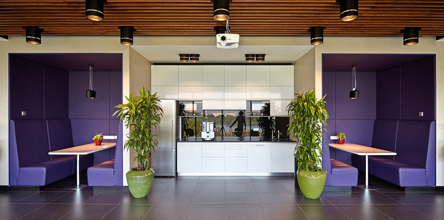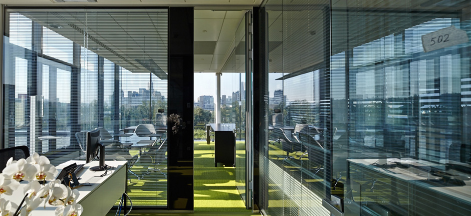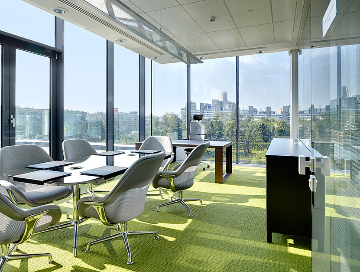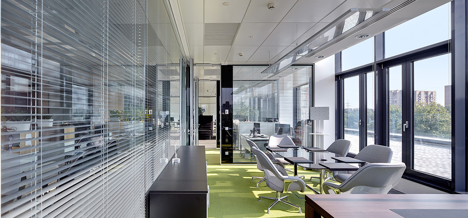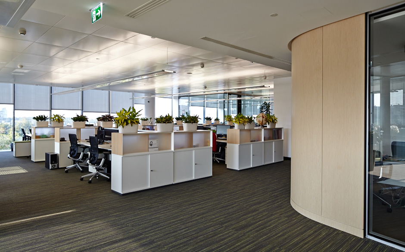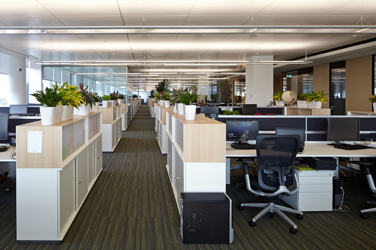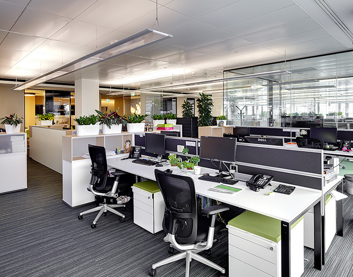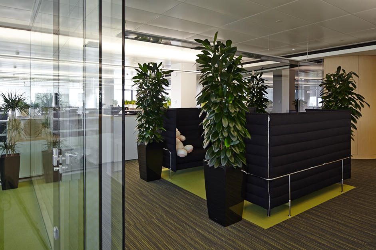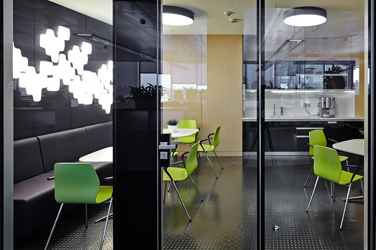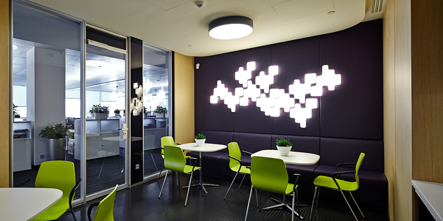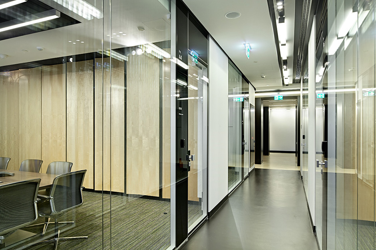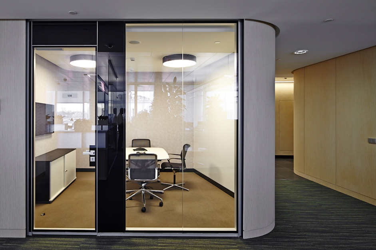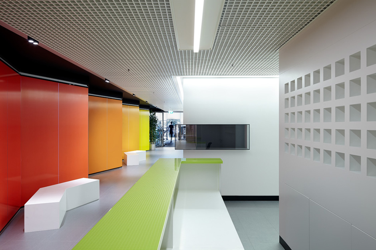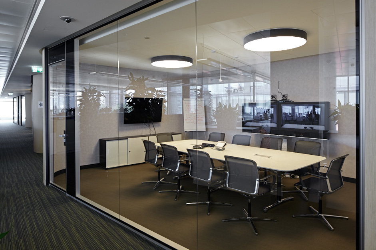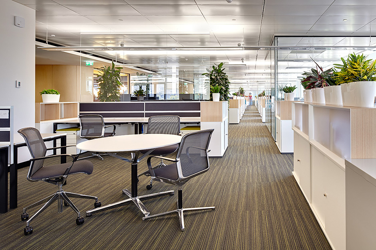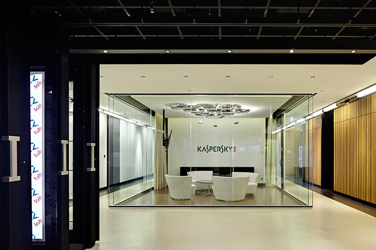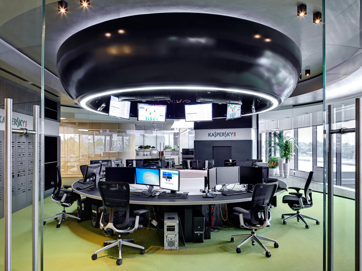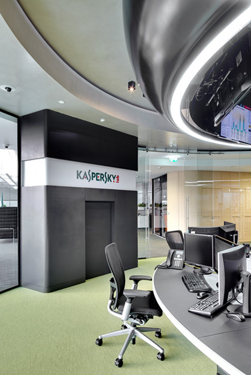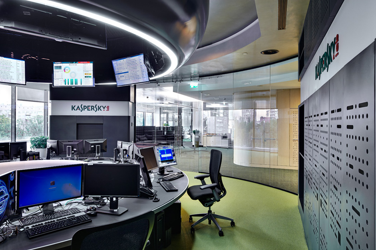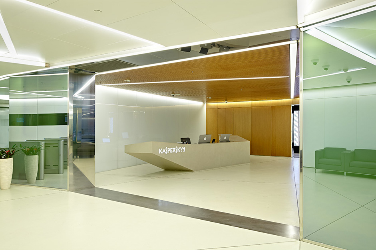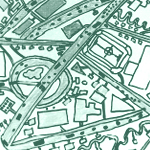Kaspersky Lab
The Best Project «More than 5000 sq.m.» MCFO Awards 2014
The Diplomatist of the project «Qualitative architecture-2014»
The Best Project International Property Awards 2014
TOTAL SQUARE 30 000 sq m
ADDRESS Leningradskoe h-way, 39A, building 3, BC Olympia Park
ENGINEERING 2011 – 2013
CONSTRUCTION 2013
About Project
It took more than two years to complete the new office for «Kaspersky Lab». Architects consciously abandoned the bright, bold decisions that have become almost mandatory for interiors of IT companies. Instead, they tried to create a peaceful and comfortable environment for the 1600 employees, devoid of any possible stressful situations.The working interior of Kaspersky Lab is primarily employee-orientated. That is why a lot of attention was paid to the comfort and flexibility of the working blocks, various recreational and communication zones as well as the quality of engineering solutions. Receiving the prestigious environmental specification was not one of the tasks, however great attention was paid to the quality of air and coatings, saving water and sophisticated lighting control system. Employees and their qualifications — the principal value for the company, which forms its brand image.
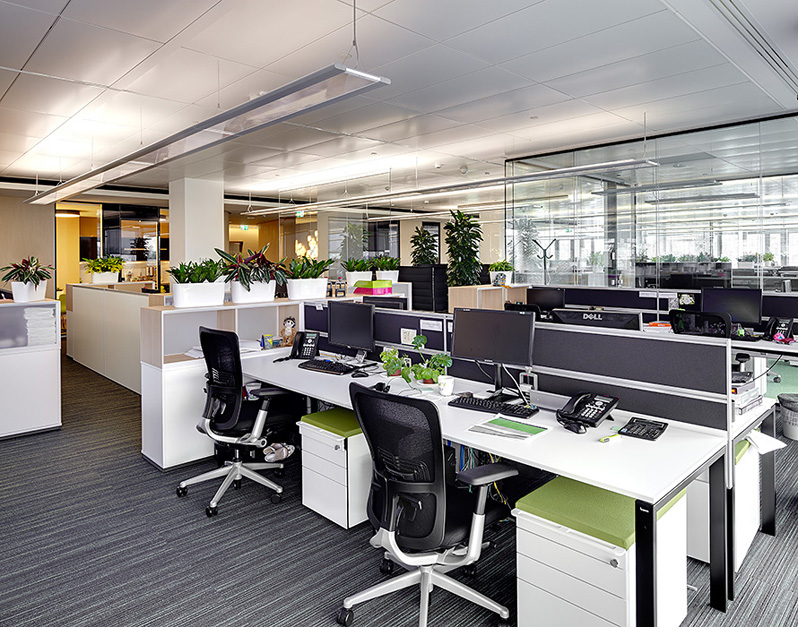
The first floors of both buildings are occupied by entrance groups, two impressive data processing centers and blocks of client meeting rooms. (Three in one of them can transform into a large conference room.) Also, there is a gym, a dance studio and a “museum” of the company located below.
The second, third, fourth and fifth floors of both buildings are working floors and have almost the same layout, so that it is easier for employees to navigate, because the area of each floor is quite large — more than 2000 sq. m. The working areas of open-space are " discharged” with various meeting rooms, a small number of glass cabinets (the same for everyone), recreation areas and coffee points. One of the facades of the building overlooks the Khimki reservoir.
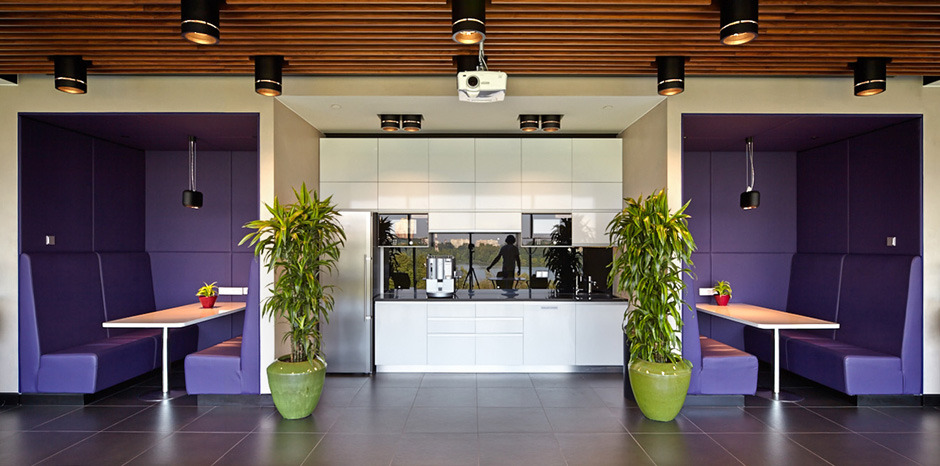
In the natural area, there are outdoor sports grounds and a separate beach for Kaspersky Lab employees. On all floors, it is at this facade that there is a cozy recreation area with screens for showing films, videos and photos. The fifth, the topmost floors, differ only slightly from the standard ones. Along the facades facing the reservoir and Leningradskoye Highway, there are open terraces, which are accessible from both several offices and open working areas. There are simply no VIP solutions in the office.
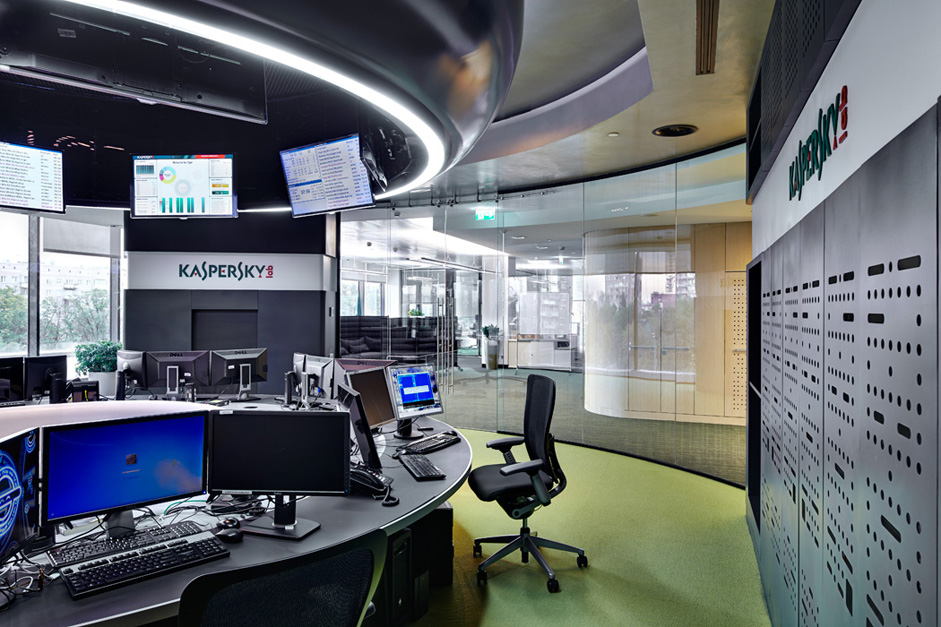
The most unusual room is the so-called virus laboratory. The work here is carried out around the clock, so a spectacular round table was developed for closer interaction of employees. It is echoed by the design of the upper lamp, which hides communications and monitor fasteners. The room is separated by transparent all-glass partitions and resembles a spectacular "spaceship". In the dark, the illuminated structure is visible even from the Leningradskoye Highway overpass.
Communicating with employees, we understand that the main task — to create a better office — has been completed. Our colleagues, both Russian and foreign, journalists, partners highly appreciated the new office. Building a "home" is certainly a very valuable experience. Moving to a new office was a strategic task for us, since both the company's growth and business processes are tied to it. We realized that we need to start preparing for such an event very much in advance. You need to collect different opinions, study the market, analyze projects and choose the best ones. And, of course, it is important to take into account the opinion of employees. A great office is a competitive advantage of the company, we have it.

