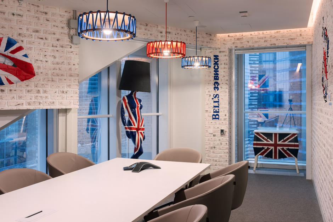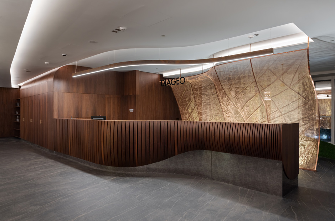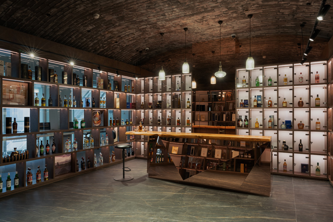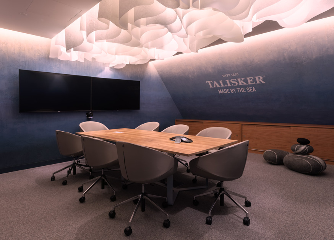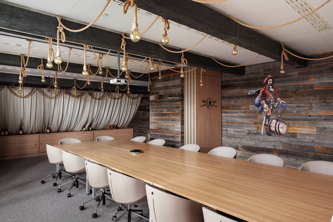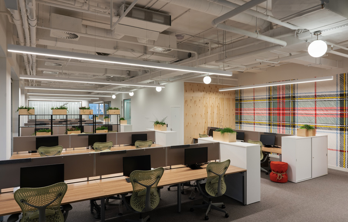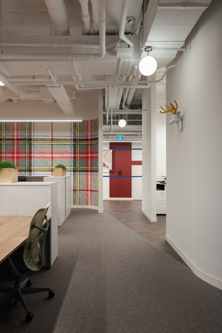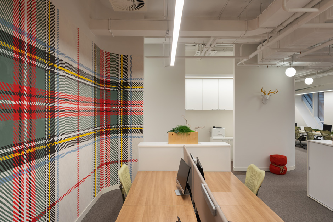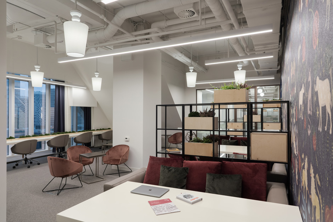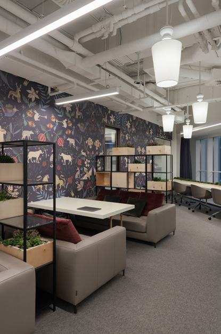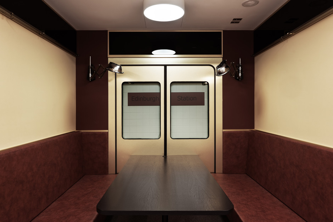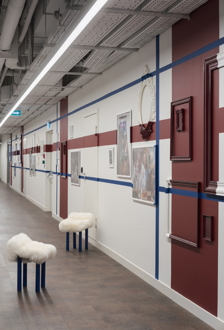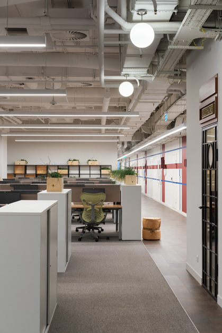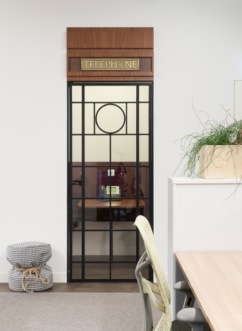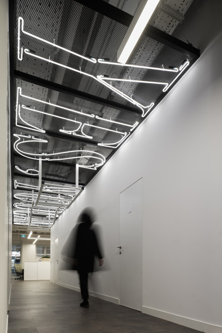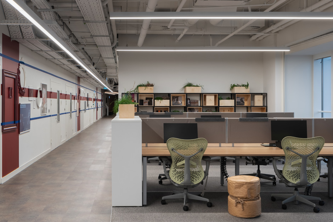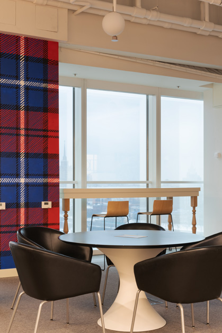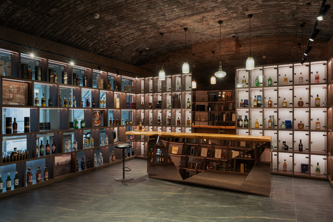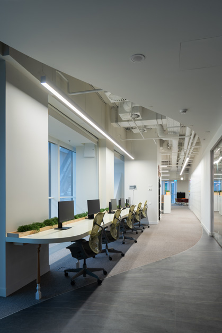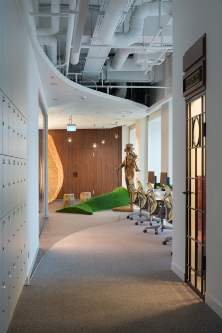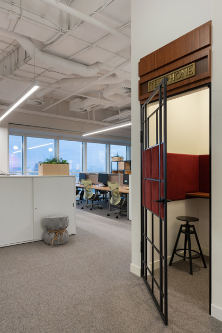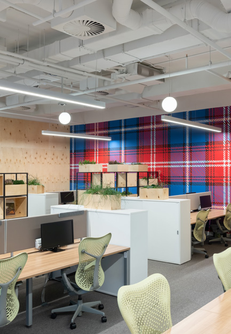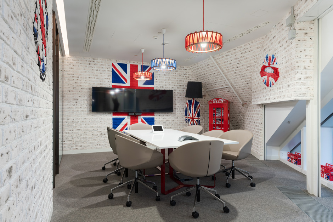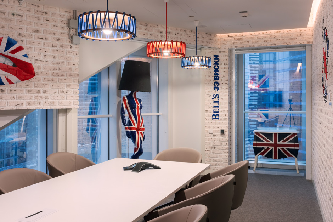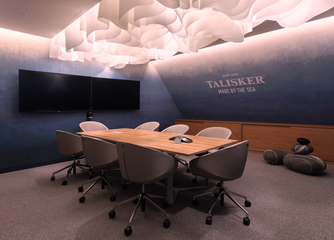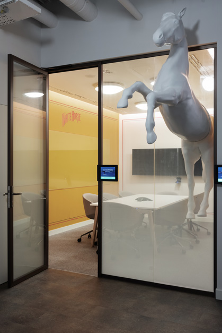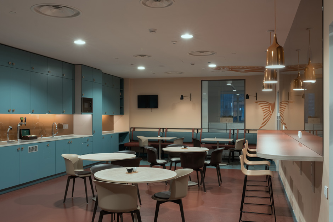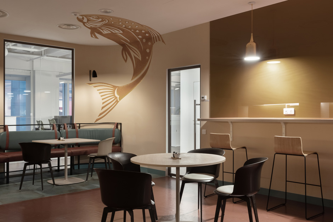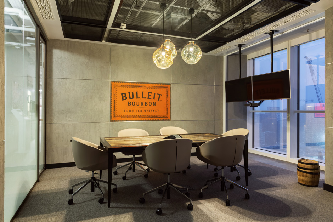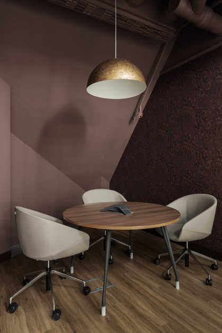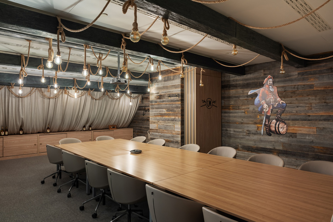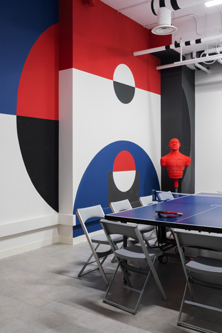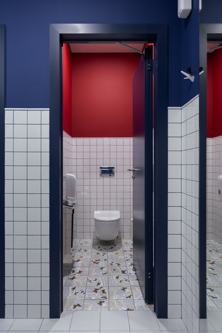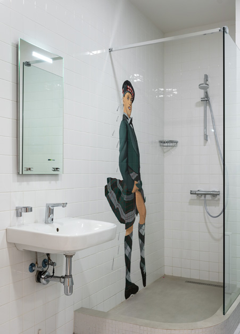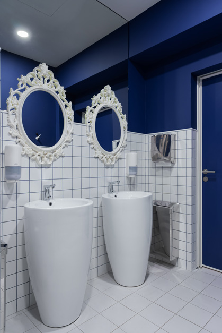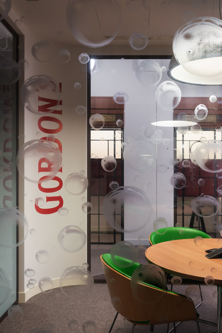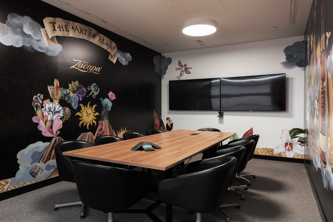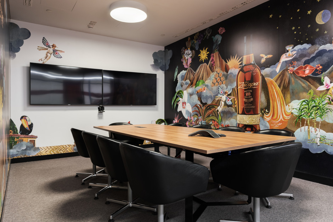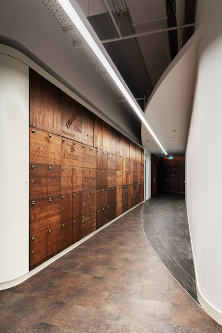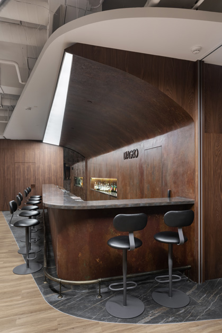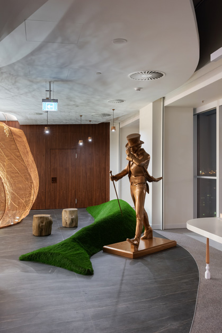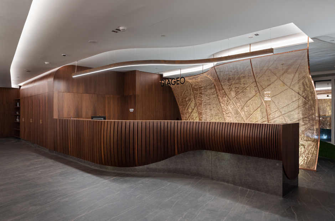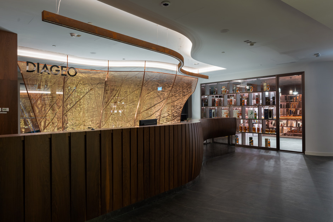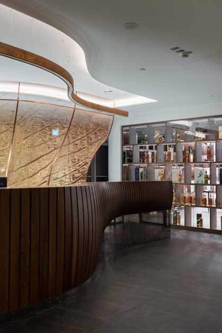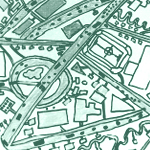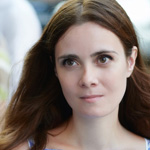Diageo
TOTAL AREA 2 234 sq m
CLIENT DIAGEO
ADDRESS Moscow, 1st Krasnogvardeysky Ave., 15, BC «Merkuriy Siti Tauer»
ENGINEERING 2018 – 2019
CONSTRUCTION 2019
About Project
The design was inspired by the company's mission «Сelebrating life everyday, everywhere», and the physical and mental comfort of the employee became one of the most important tasks that the architects set for themselves. There are no assigned jobs in the office, and the employee, depending on the specifics of the task for the current day, determines his own workplace. It can be not only «open space» or «hotdesk», but also a soft sofa in the library, open meeting rooms or even a Scottish hill with a view of the panorama of Moscow. The office has also designed a large number of «phone booths», which are convenient not only to negotiate on the phone or messengers, but also, if desired, to retire for concentrated work.
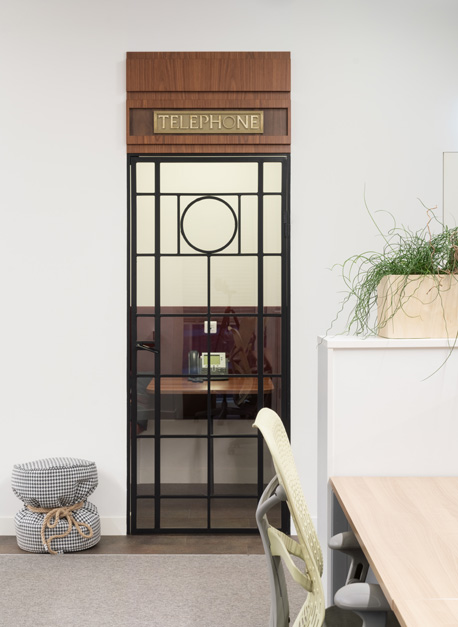
At the entrance to the office is a real bar with a seven-meter bar, which fully meets the requirements of modern cocktail culture. A transformable partition divides the space between the bar and the reception area. During the day, you can also work here, and in the evening, professional bartenders develop new versions of mixes, as well as conduct master classes for employees and guests of the company.
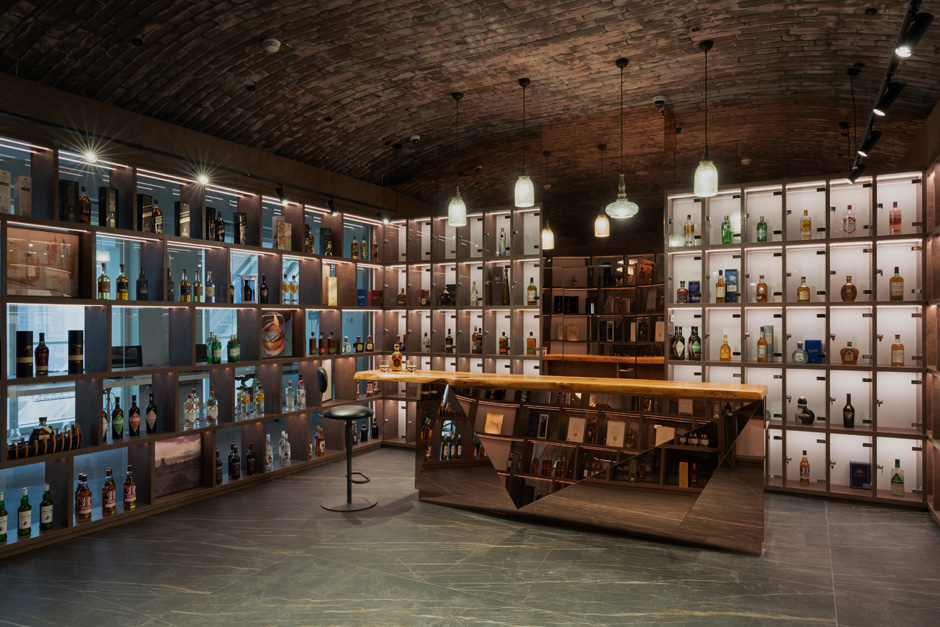
The essence lies in the details: the reception area imitates the legendary drink – Scotch whiskey – as if spilled in space, and the figure of the world-famous Johnnie Walker welcomes every guest and employee of the company with its timeless motto «Keep Walking».
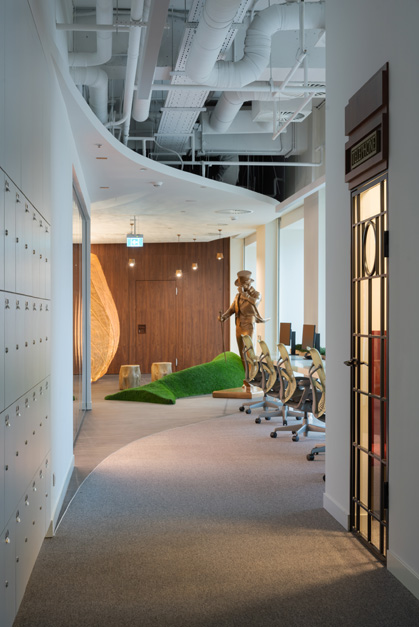
Diageo boasts a collection of more than 200 brands that date back several centuries. The ambassadors of these brands are employees of the company, so Diageo believes it is important to find different ways to tell their colleagues about the legendary brands. In the interior, architects have solved this problem by designing meeting rooms. Each meeting room is dedicated to one of Diageo's brands. In some you can feel the atmosphere of an old pirate ship – Captain Morgan, in another – the element of the storm – Talisker, in the third – for some time to be in London – Bell's.
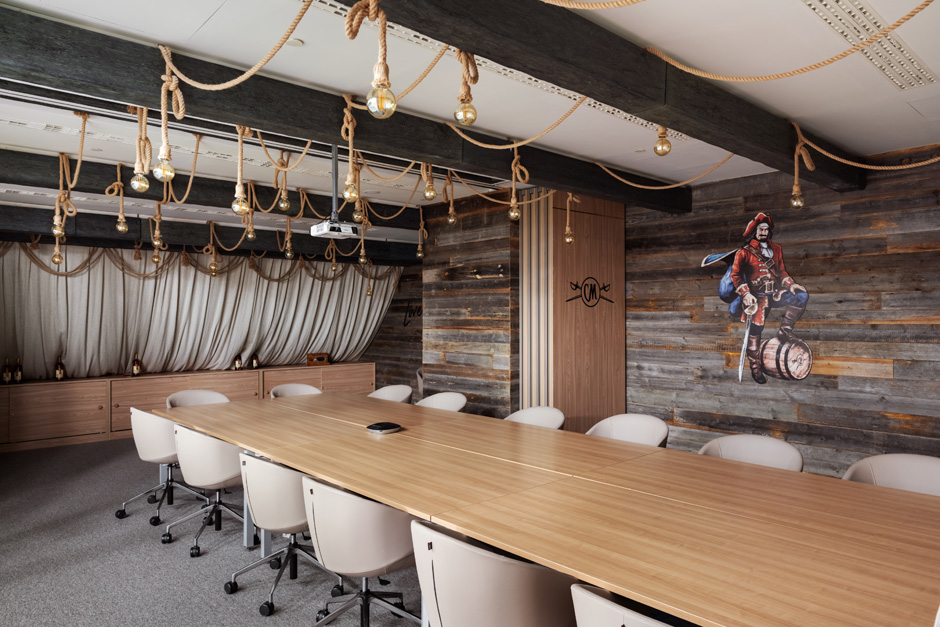
The office has a lot of original solutions and materials: for example, the partition near the reception desk is made of an unusual woven metal mesh of gold color, and the bar is decorated with the effect of aged metal. When designing the new office, much attention was paid to the combination of colors and different materials: old bricks on the vault, wooden boards and aged glass. The color scheme of open workspaces refers to the natural shades of Scotland with bright color spots that mimic tartan. Meeting rooms, hand-painted by artists, refer to the color scheme of Diageo brands.
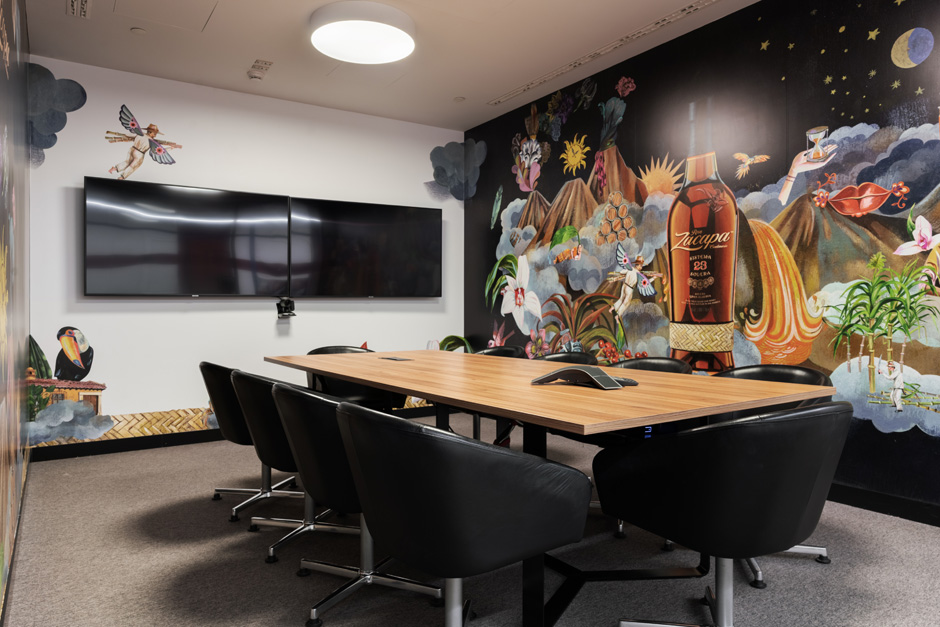
The new office turned out to be bright, Diageo allowed the architects to make a little joke – for example, a horse literally jumps out at you through the glass partition of the meeting room with the name “White Horse", a lamp in one of the meeting rooms is made in the form of a female figure, and stools that resemble sheep are scattered throughout the office. However, such game solutions are used in the amount that the interior inspires, but it does not interfere with the work and does not become oversaturated. As a result, the new Diageo office embodies extraordinary solutions and respects the delicate line that separates the bright interior of the work space and the interior of the game room.
